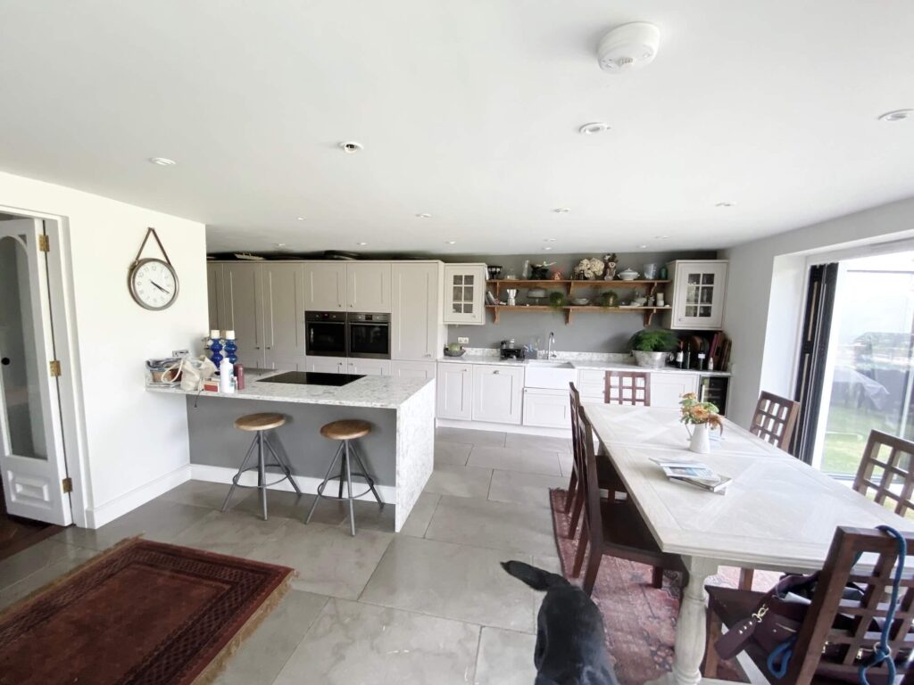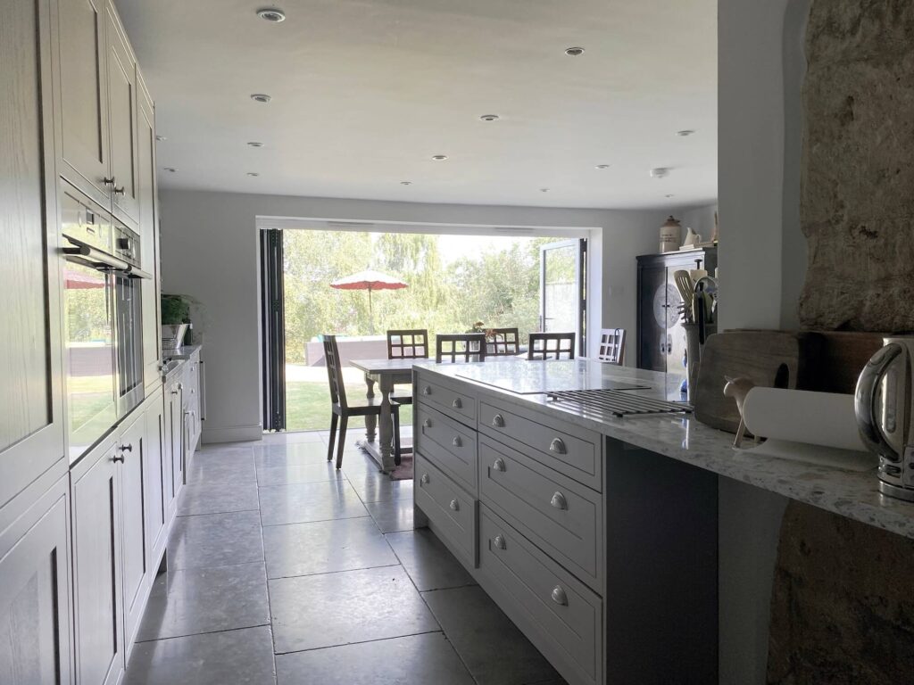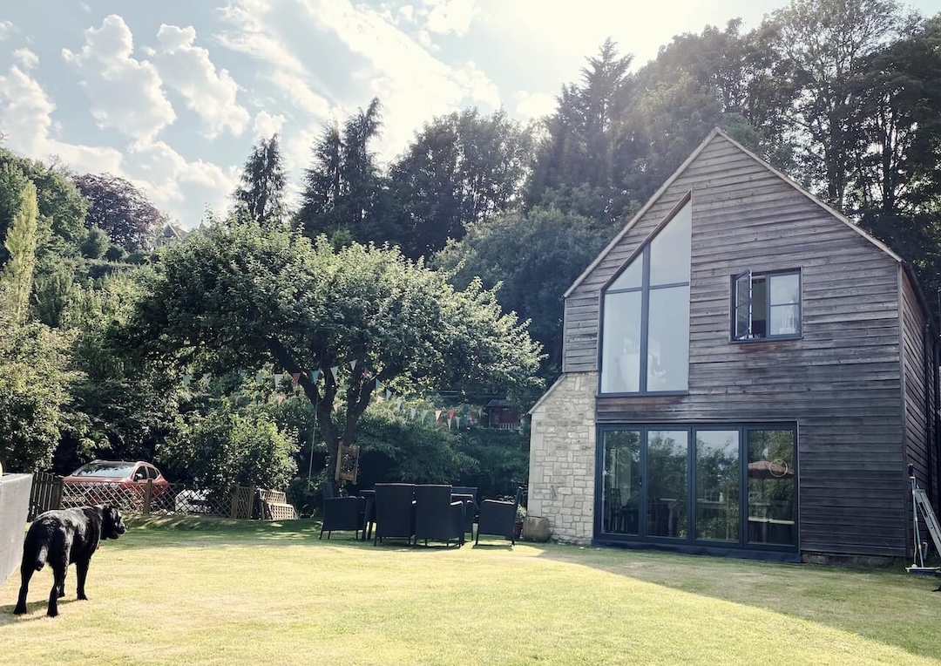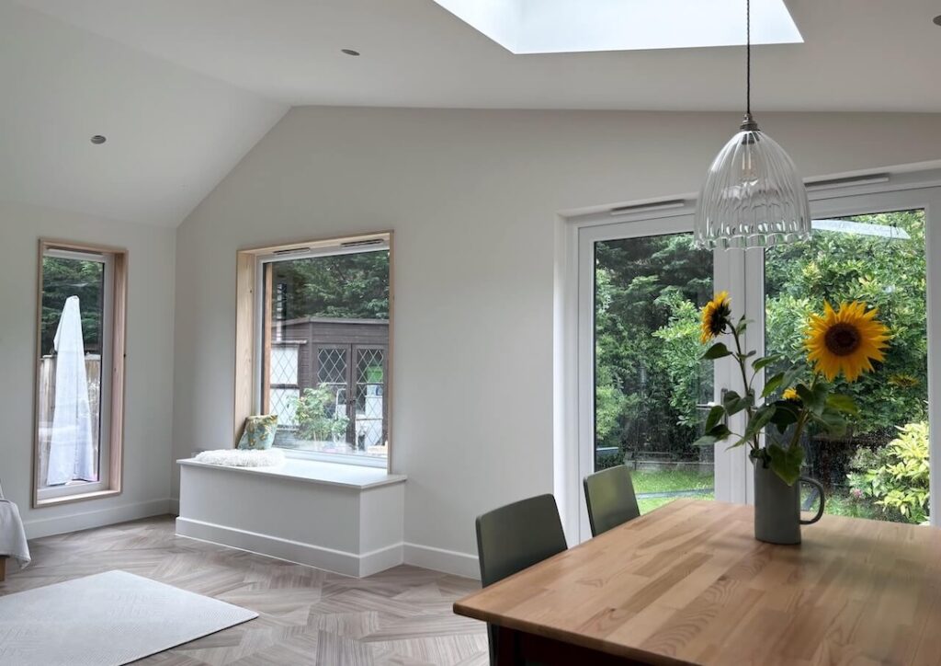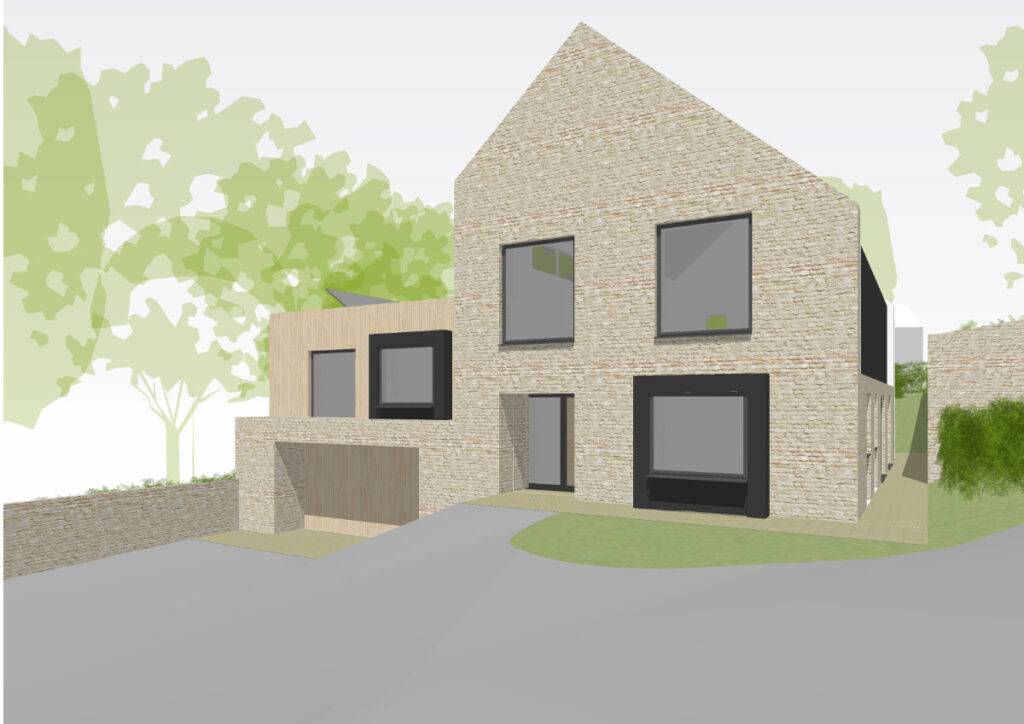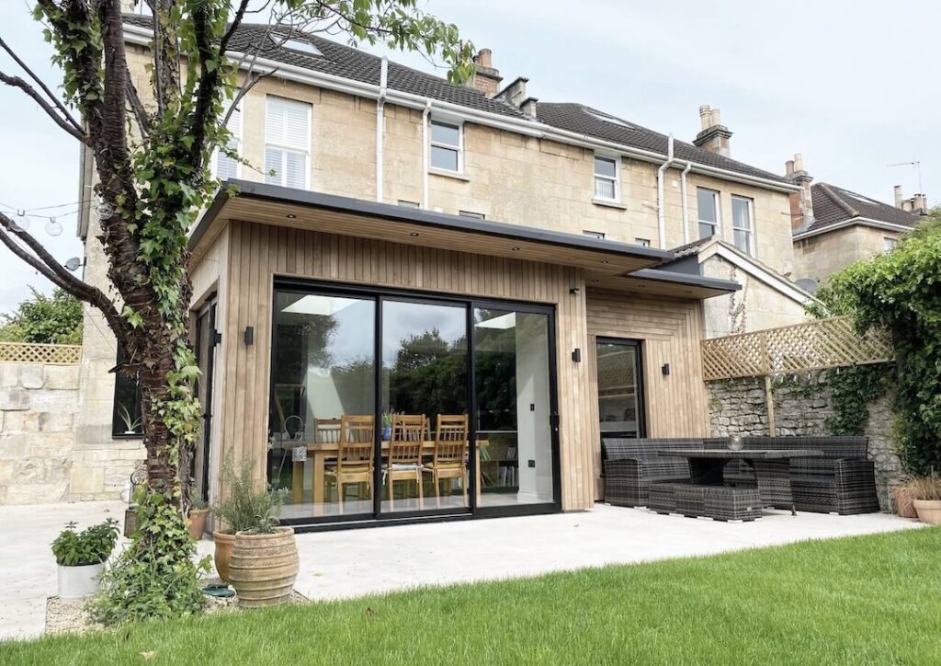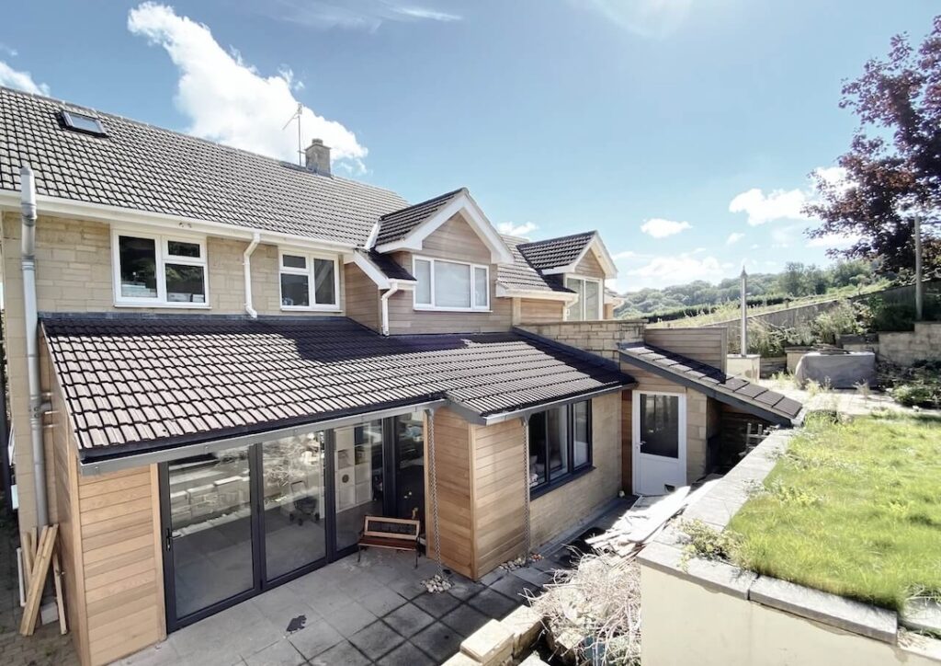Middlestoke, Limpley Stoke
Nestled in the picturesque Bradford-on-Avon countryside, this two-storey cottage extension enhances a traditional cottage by introducing a contemporary yet sensitive addition that embraces modern living while respecting the home’s historic charm. Designed to maximise natural light and capture breathtaking valley views, the extension reconfigures key living spaces, improving the home’s connection to its garden and surrounding landscape.
Reimagining the Home: Two-Storey Cottage Extension Design Approach & Spatial Planning
Originally, the homeowners wished to extend at the front and opposite end of the property. However, during the pre-During the application planning stage, it became clear that the local planning authority would not support the original design approach due to the property’s location in the Green Belt. As a result, we proposed a more considered design strategy – positioning the two-storey cottage extension at the opposite end of the house to create a seamless transition between the old and new.
This design solution not only met planning policy requirements but also delivered significant benefits to the homeowners’ lifestyle. The kitchen and dining area were relocated into the new extension, creating a bright, open-plan space that enjoys a direct connection to the garden. The master bedroom was positioned above, offering spectacular valley views and transforming what was once a compact space into a light-filled retreat. A vaulted ceiling and pitched roof in the bedroom introduced volume and height, enhancing the sense of space while maintaining the character of the original cottage.
By carefully considering the extension’s placement, we ensured that it integrated harmoniously with the existing property while enhancing the functionality and liveability of the home.
Blending Tradition & Modernity: Materiality & Architectural Detailing
One of the project’s key design challenges was ensuring that the contemporary extension complemented the historic cottage aesthetic. Our approach was to use sympathetic materials, applying them in a modern and refined way to create a cohesive architectural language.
Key material and design choices included timber frame construction, which allowed for a lighter environmental footprint, easier assembly, and reduced disruption to the site due to restricted access. Natural stone detailing was selected to match the existing cottage while incorporating cleaner, more contemporary lines. The pitched roof and vaulted ceilings maintained visual consistency with the original cottage while introducing light-filled, modern spaces. Large-format glazing was positioned strategically to capture views and enhance natural light while ensuring privacy from neighbouring properties.
The result is an extension that feels timeless yet contemporary, enhancing the home without overwhelming its historic character.
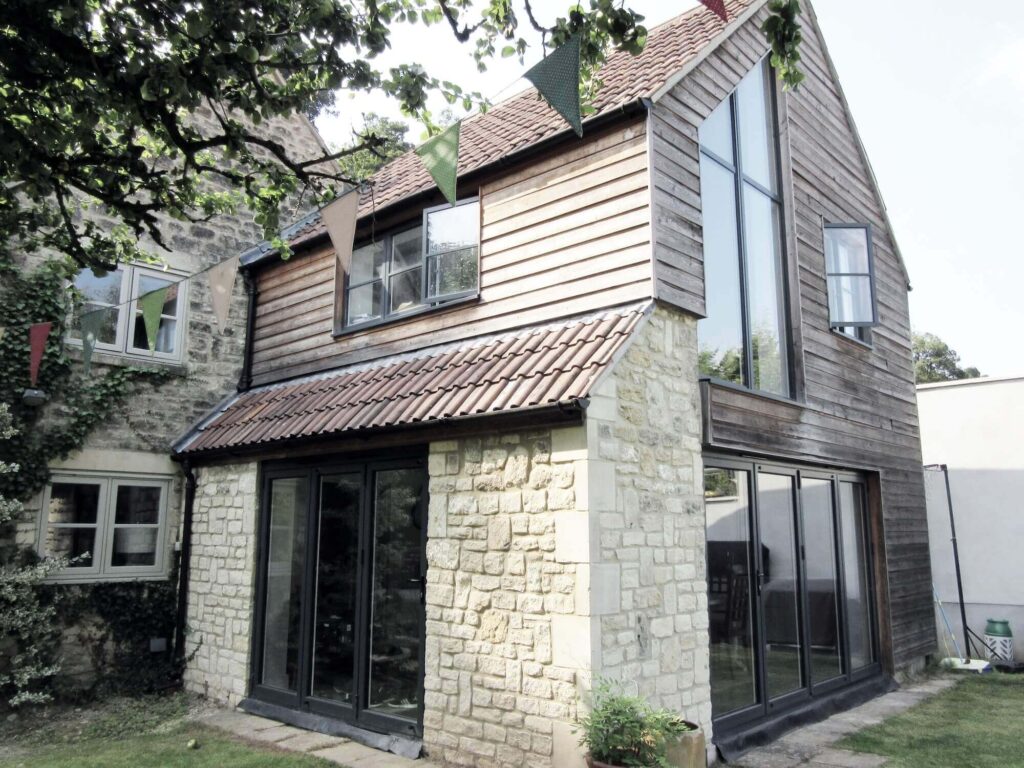
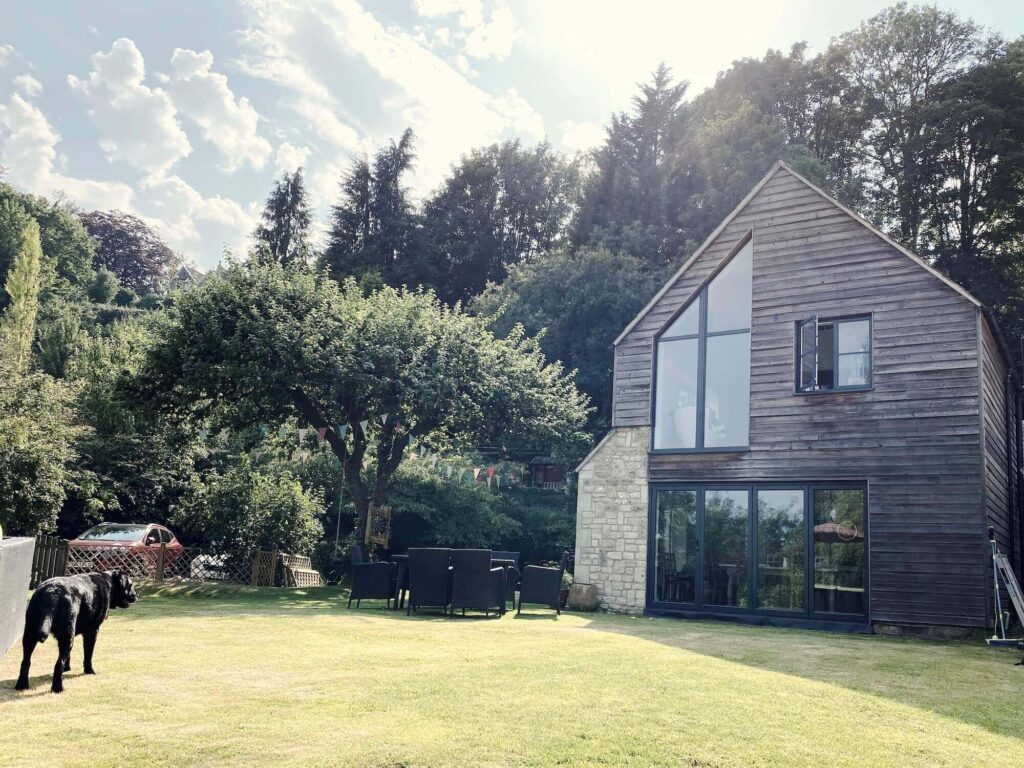
Navigating Planning & Green Belt Constraints for the Two-Storey Cottage Extension
Given the property’s Green Belt location, a key aspect of the project was ensuring that the two-storey cottage extension was not considered disproportionate to the existing dwelling. By working closely with local planning authorities and taking a sensitive design approach, we successfully demonstrated that the proposed extension was proportionate and in keeping with the local character, securing planning approval.
Project Delivery & Coordination
TEA Architects provided a full architectural service, managing the project from concept to completion. Our role included conducting feasibility studies and design development to ensure the extension met the client’s needs while addressing planning constraints. We navigated the planning process, working closely with the local authority to achieve a successful outcome. Our team produced technical drawings and construction documentation to support a smooth and efficient build process, and coordinated structural engineering, particularly for the vaulted ceiling and timber frame structure.
We also provided construction oversight, ensuring the extension was delivered on time and within budget. This project was successfully completed in collaboration with a trusted Bath-based contractor, ensuring high-quality craftsmanship and a seamless build process. If you are interested in viewing a similar project, please take a look at our farmhouse extension project.
Client Testimonial:
“Ewan was great to work with – very friendly and willing to listen to our ideas. I felt comfortable asking for advice, even about things outside his strict remit. Our builder was very impressed with the technical drawings, and we love the end result!”
