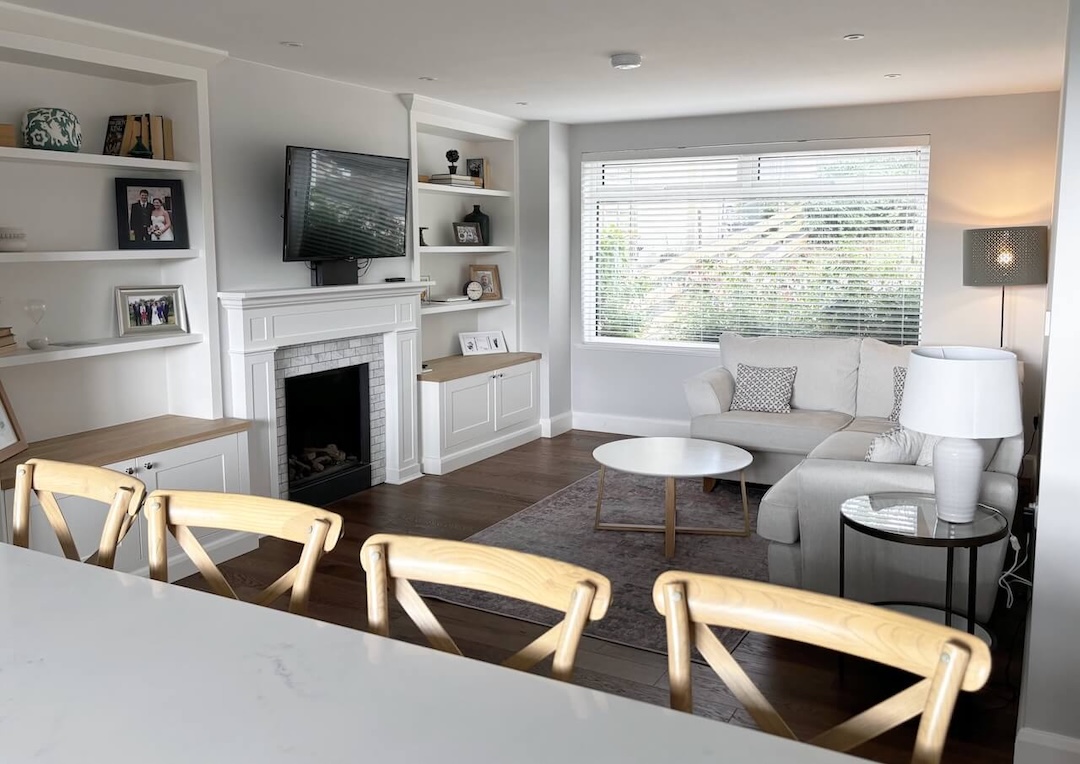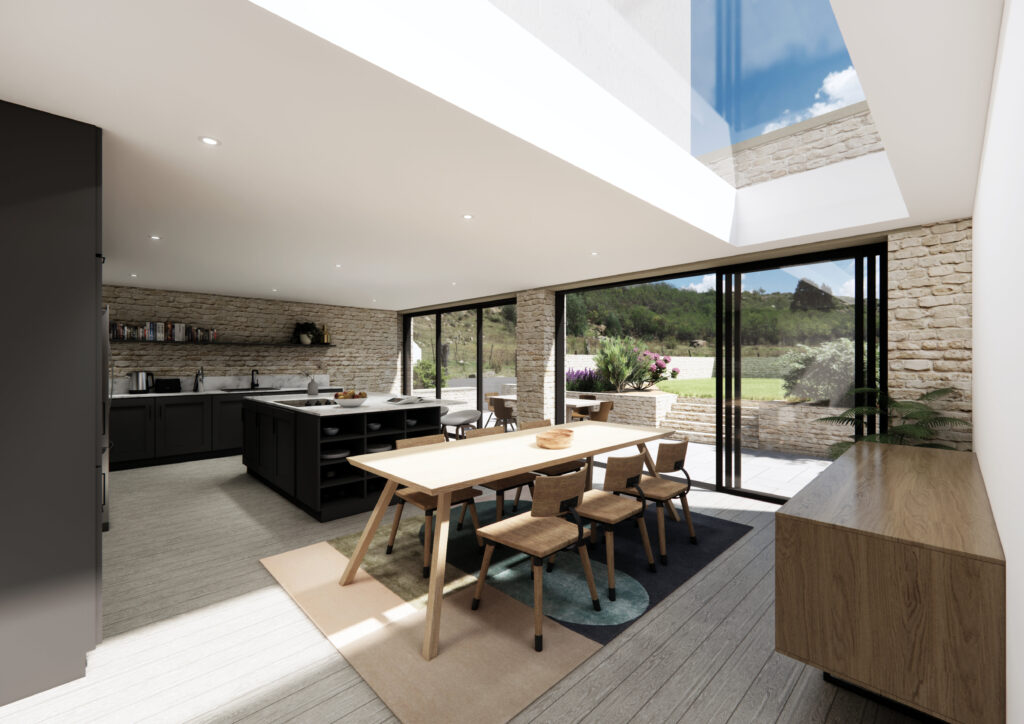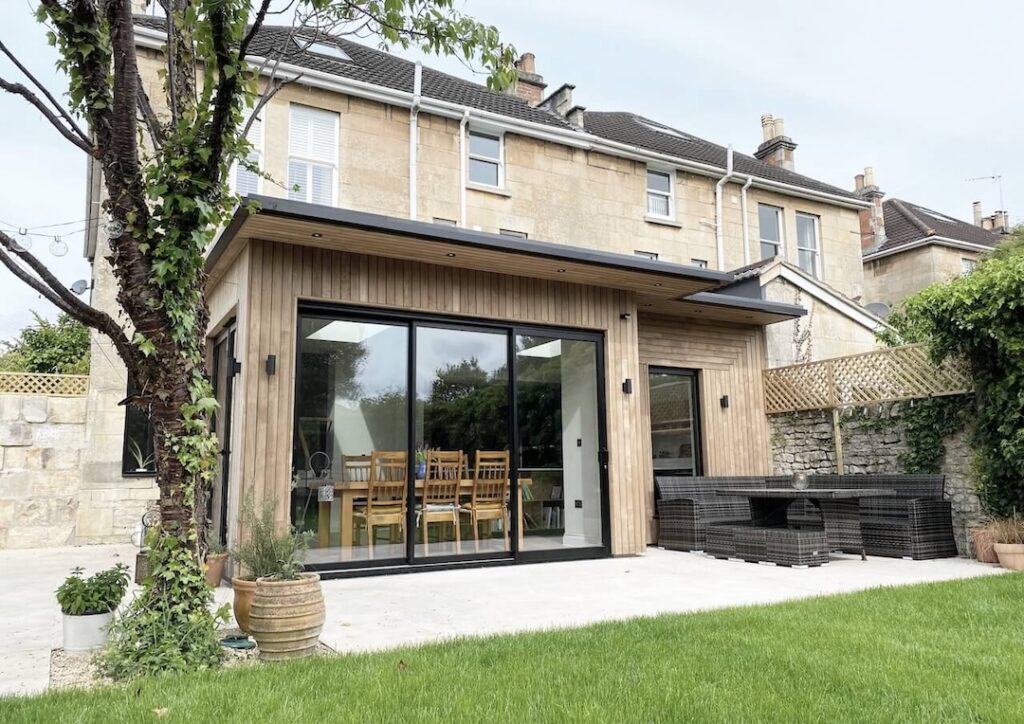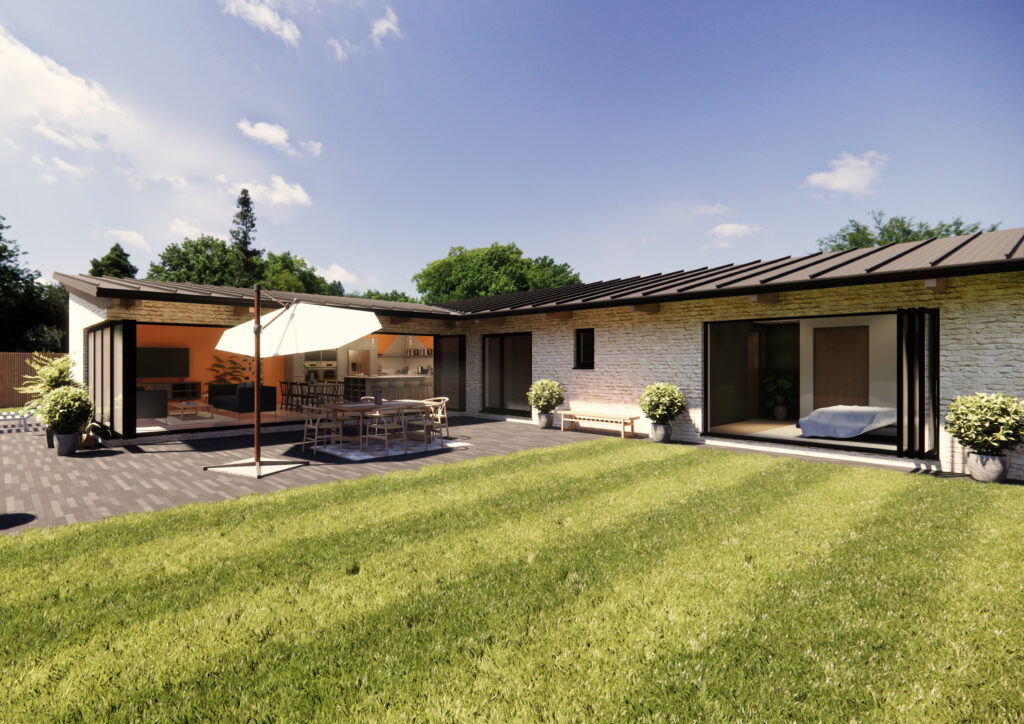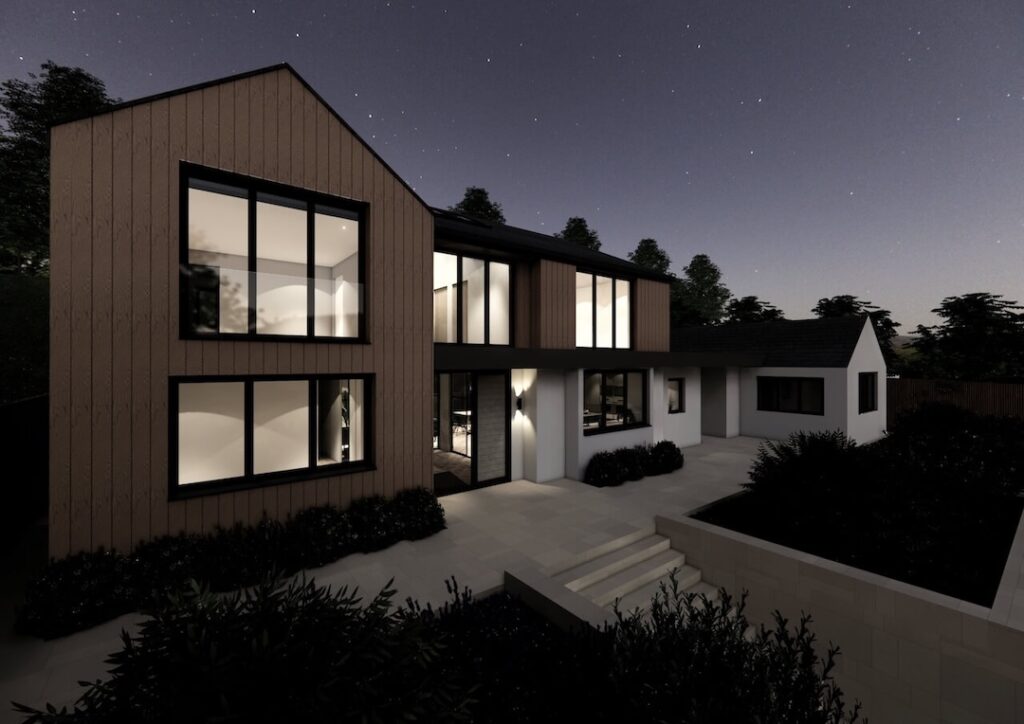Wiltshire Way, Bath
Situated on the outskirts of Bath, this comprehensive renovation and Bath eco-friendly extension transformed an existing home into a modern, energy-efficient family space. Built on a steeply sloping site with a closely positioned neighbouring property, the project required careful design considerations to maximise space, light, and privacy while enhancing the home’s thermal performance and comfort.
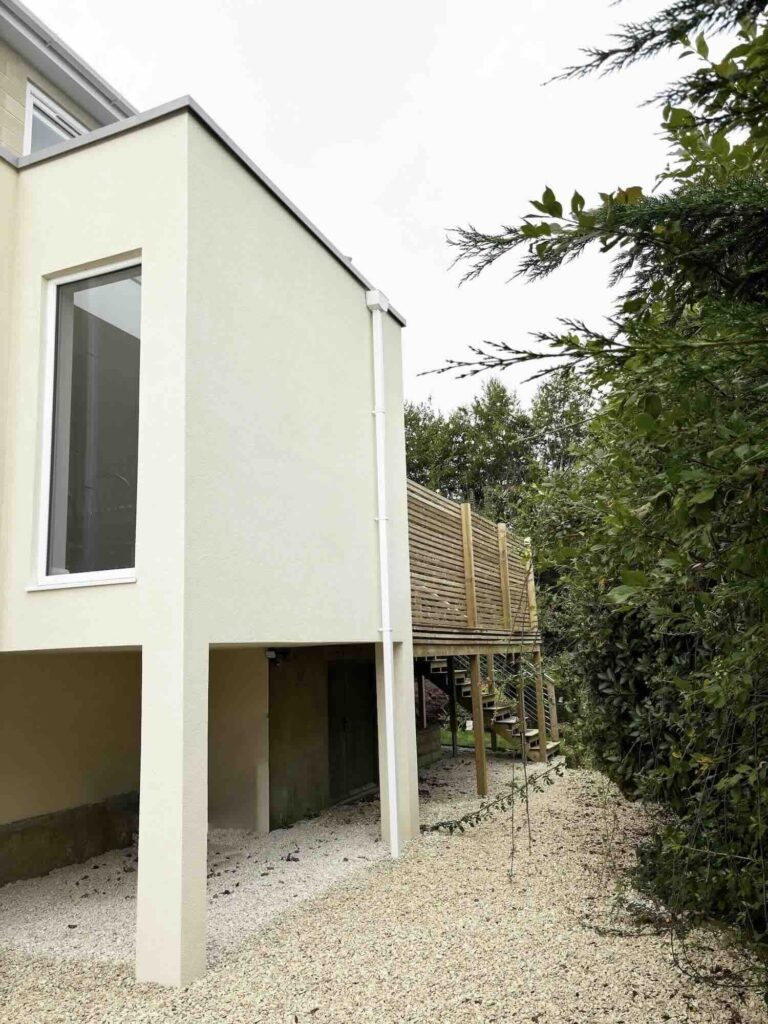
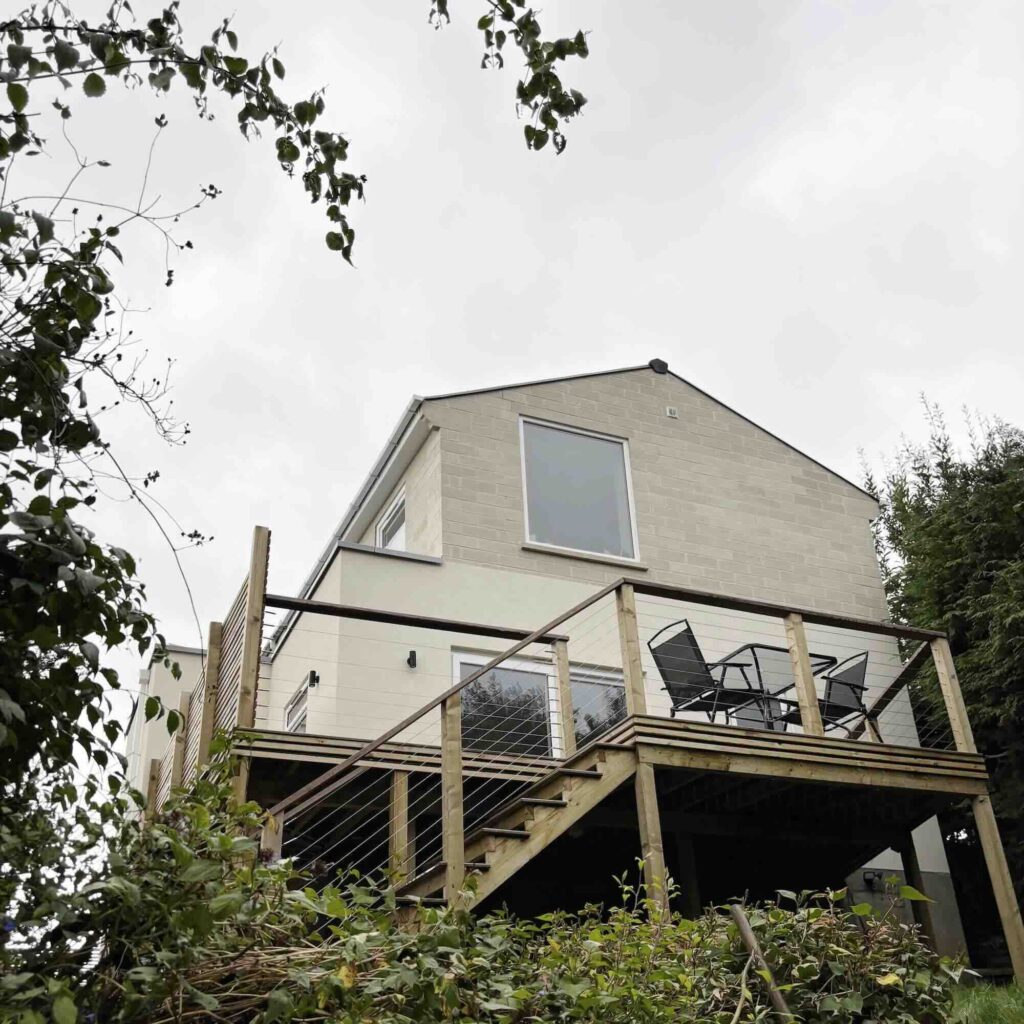
Navigating Constraints to Maximise Space
Although the rear extension is just 1.5 metres deep, its strategic design plays a crucial role in unifying the living, kitchen, dining, and snug areas into a cohesive open-plan layout. The bay window projects from the dining area, carefully positioned to capture stunning views to the north and south while maintaining privacy from the neighbouring property.
The design also includes a well-placed rooflight, allowing natural light to flood the space, creating an airy, inviting atmosphere. Meanwhile, a blank feature wall was intentionally left to allow the homeowners to display artwork or family photos, enhancing the home’s personal character.
Above the existing garage, a new master suite was introduced, featuring a dressing room and en-suite bathroom. A vaulted ceiling enhances the sense of space, while a large picture window facing north offers spectacular views of the surrounding landscape. This combination of height, natural light, and visual connection to the outdoors elevates the suite into a calm and luxurious retreat.
Due to the elevated position of the house in relation to the neighbours, overlooking concerns were carefully addressed. Navigating the planning process was key to ensuring that the extension was sympathetic to its surroundings while making clever use of available space. The 1.5-metre depth limit was necessary to prevent overshadowing, but through smart spatial planning, the extension still delivers a substantial impact on the home’s layout and functionality.
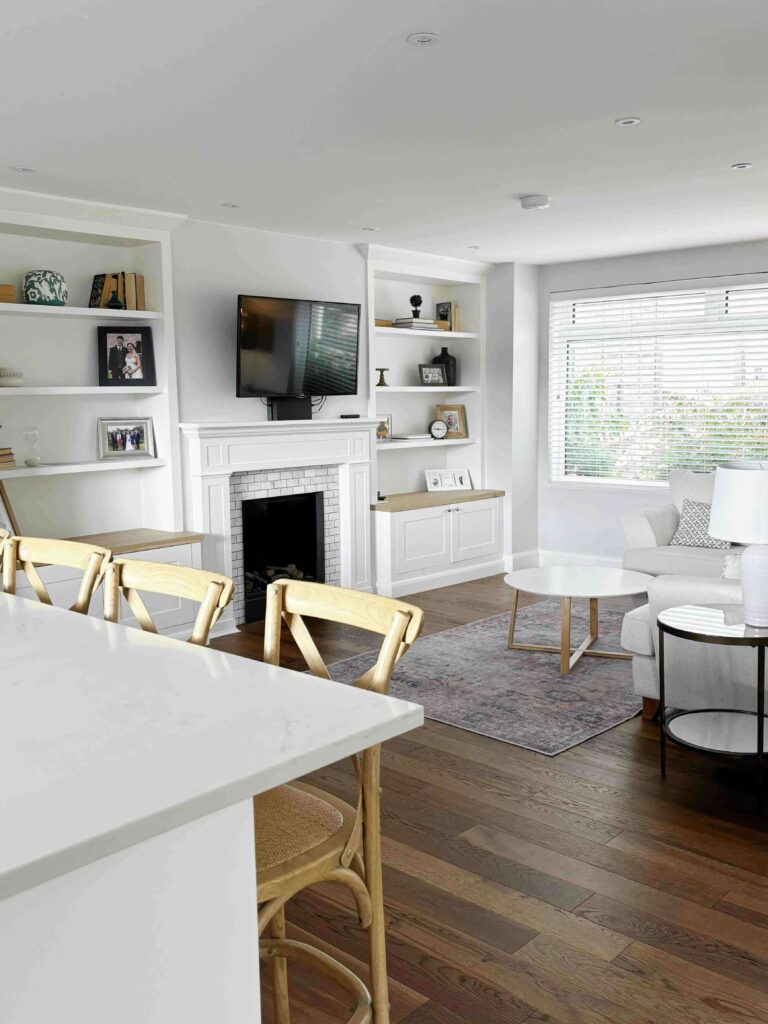
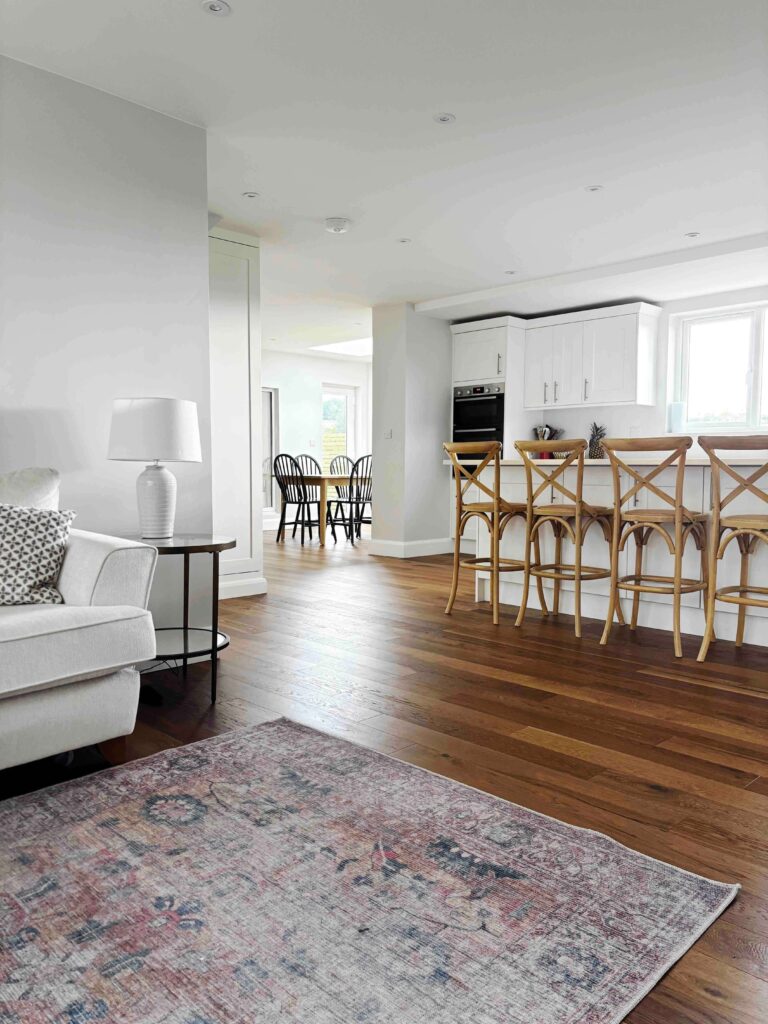
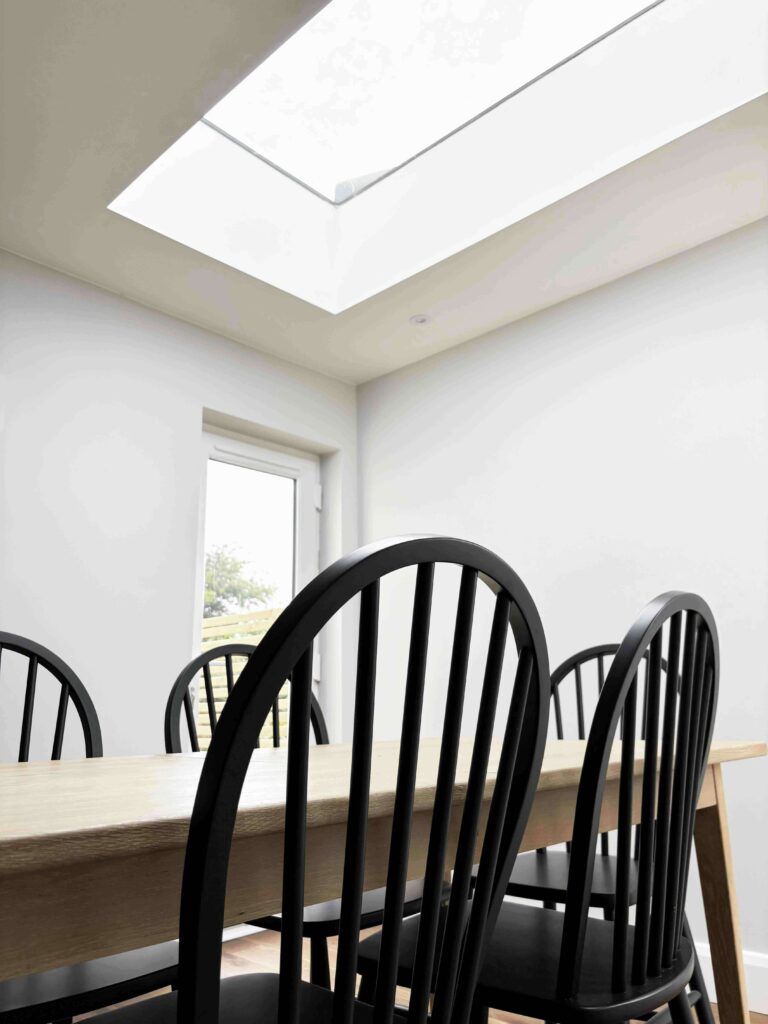
Energy Efficiency & Sustainability Upgrades in the Bath Eco-Friendly Extension
The project included a full retrofit of the existing structure, introducing internal wall insulation to significantly boost thermal performance. This upgrade allowed for the installation of a new heating, cooling, and ventilation system, ensuring consistently comfortable temperatures year-round, low-energy running costs, and excellent indoor air quality.
At the client’s request, the home was also fitted with air conditioning, providing additional comfort during the summer months while maintaining full climate control throughout the year.
To further enhance sustainability, the home’s existing photovoltaic panels were integrated into an updated energy strategy, which was supplemented by a new battery storage system. This ensured that renewable energy could be stored and used efficiently.
Construction, Detailing & Project Delivery for the Bath Eco-Friendly Extension
While working at Bright Studio, Ewan closely collaborated with a trusted local builder, Artisan Carpenters, and structural engineers, Splinter Structures, to ensure a seamless construction process. His role included refining the design for buildability, ensuring a high-quality finish, and providing a full suite of technical construction details to eliminate thermal bridging and improve ease of construction. Ewan also oversaw the planning application, securing approval for both the extension and retrofit elements, and developed detailed technical drawings to ensure a smooth and efficient build process.
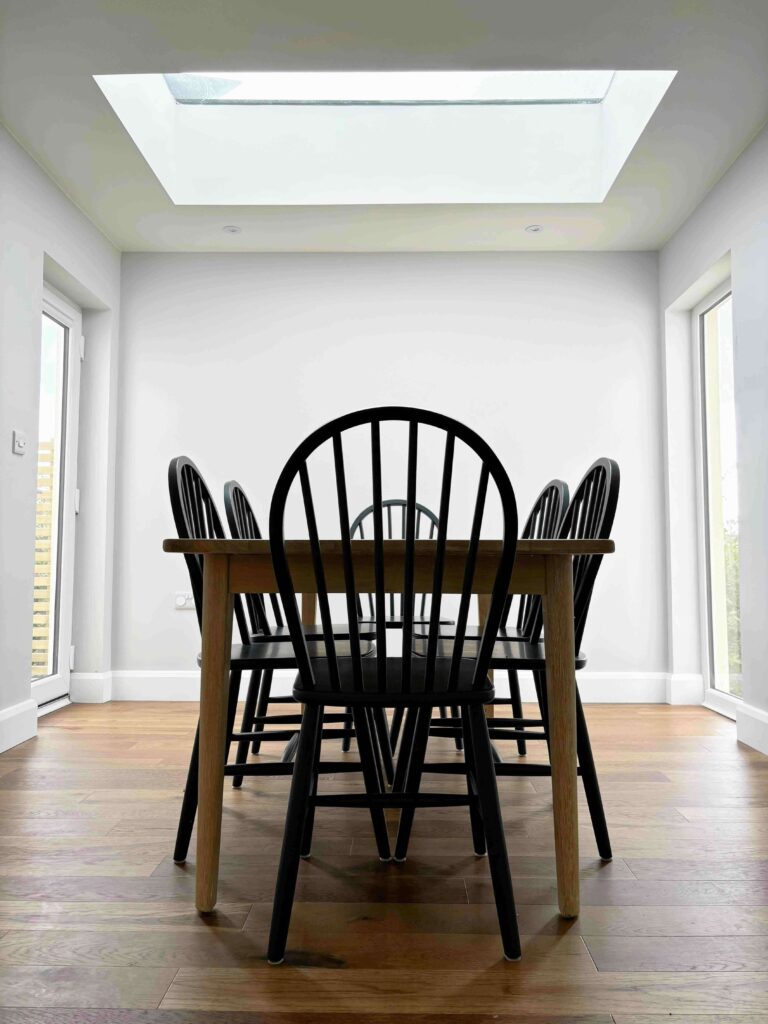
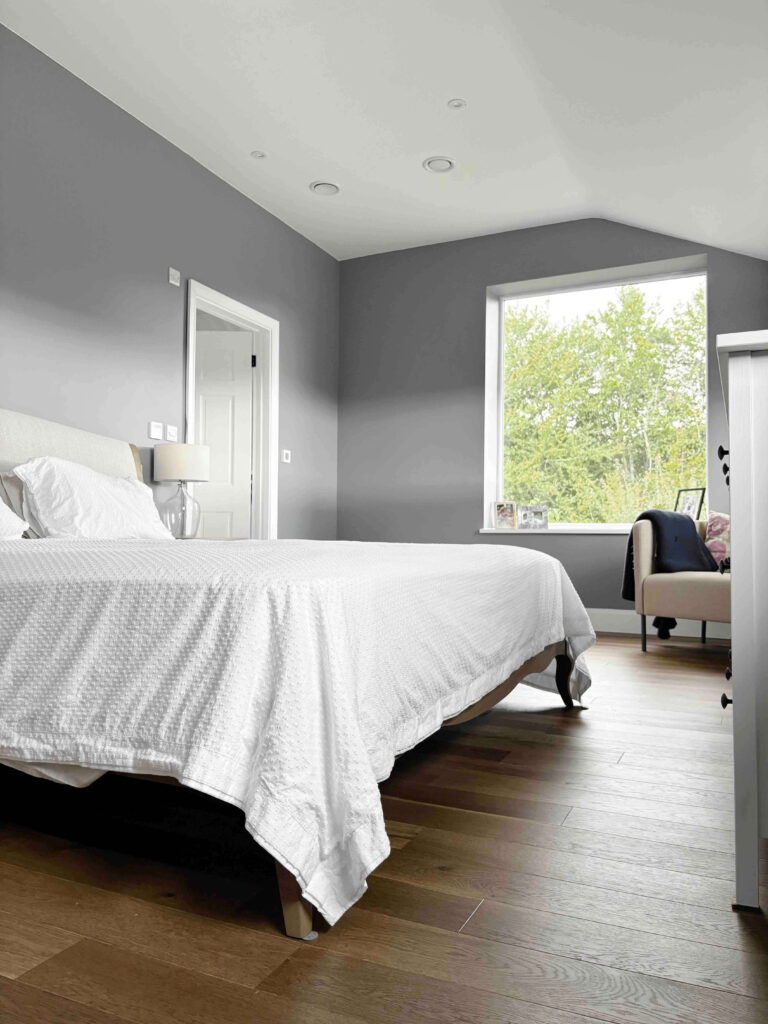
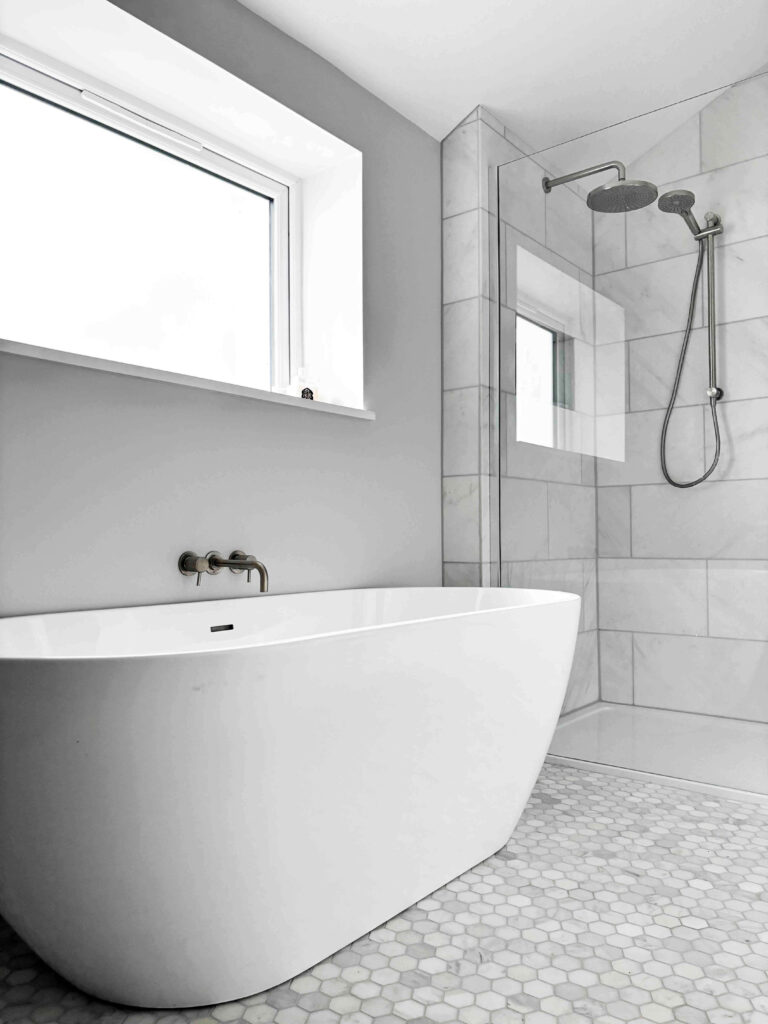
A Future-Proofed Home with a Refined, Contemporary Feel
This project demonstrates how intelligent design can overcome site constraints, delivering a spacious, light-filled home that is both functional and highly efficient. By incorporating carefully planned architectural interventions, sustainability upgrades, and refined detailing, we have created a home that will serve its owners for years to come.
If you’re considering a bespoke extension, whole-house retrofit, or energy-efficient home upgrade in Bath or the South West, TEA Architects can help you maximise space, improve energy performance, and create a home tailored to your lifestyle. Get in touch to discuss your project.

