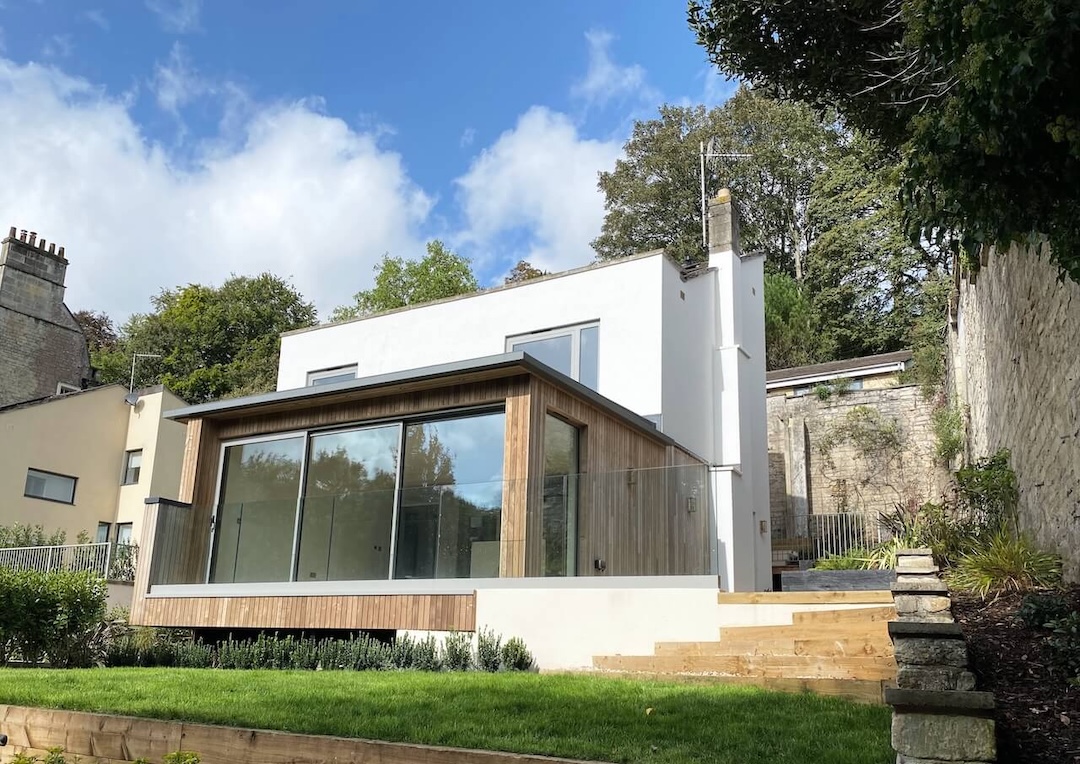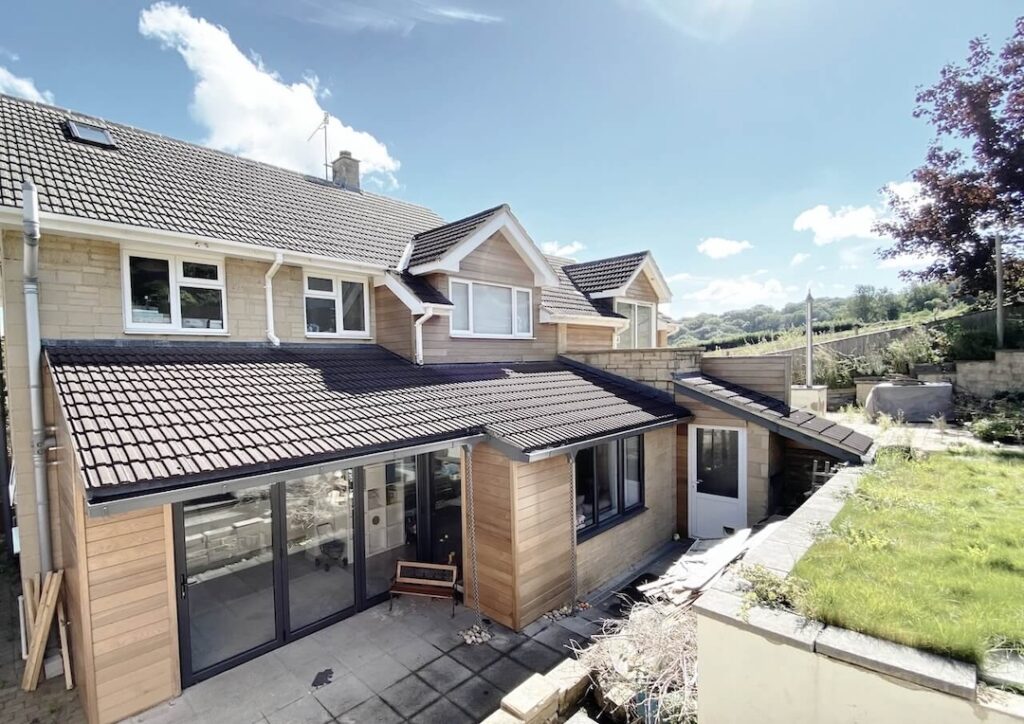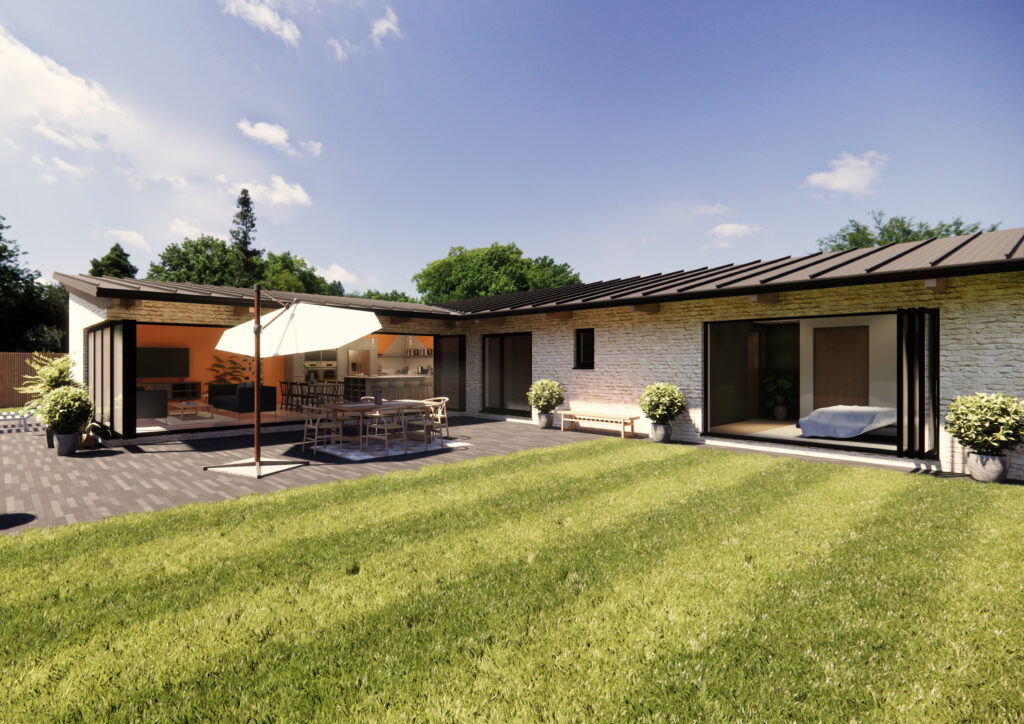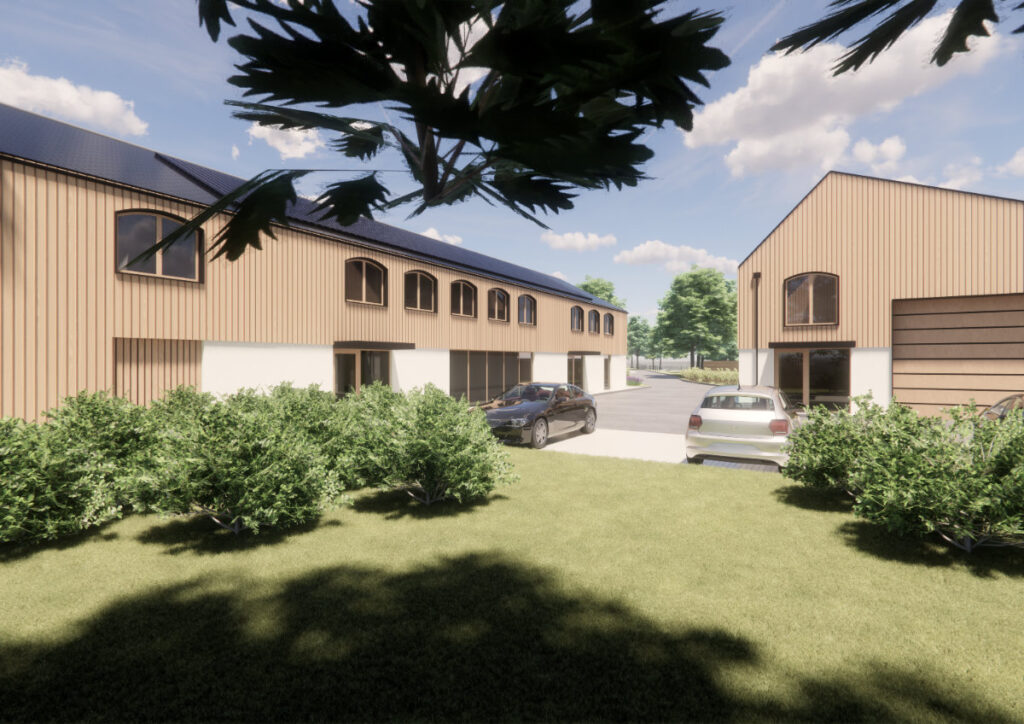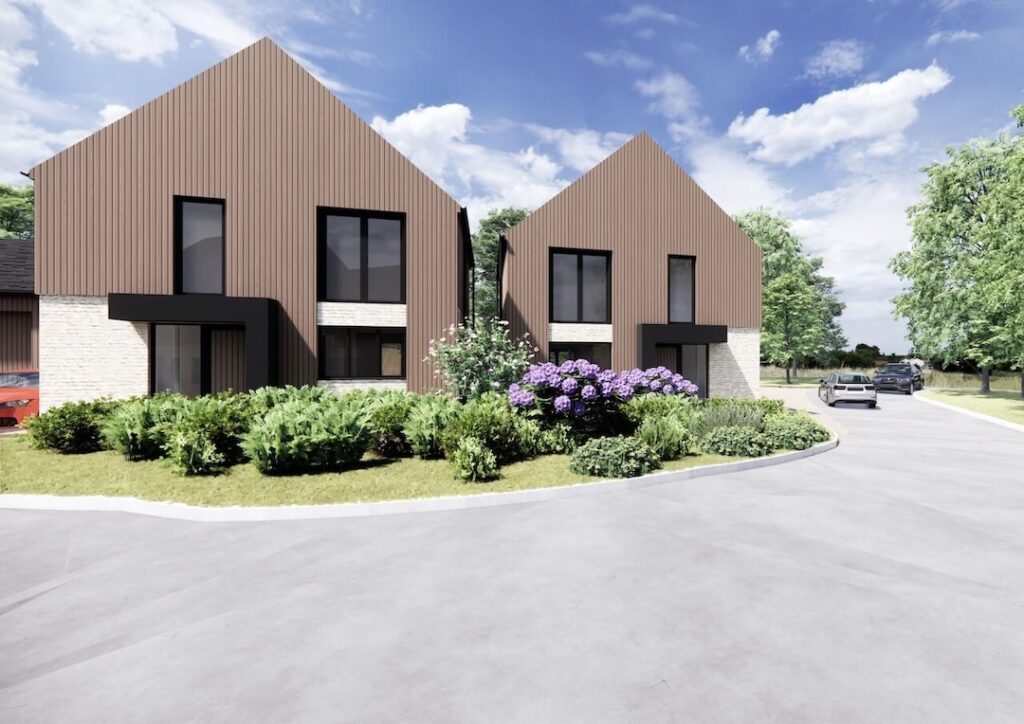Lyncombe vale, Bath
Located in a prime area of Bath, this neglected property underwent a comprehensive whole house retrofit extension, transforming it into a contemporary, energy-efficient family home. The existing house, spread across four split levels, provided ample opportunity for creative spatial design, allowing the introduction of modern upgrades, improved functionality, and a seamless connection to the surrounding landscape.
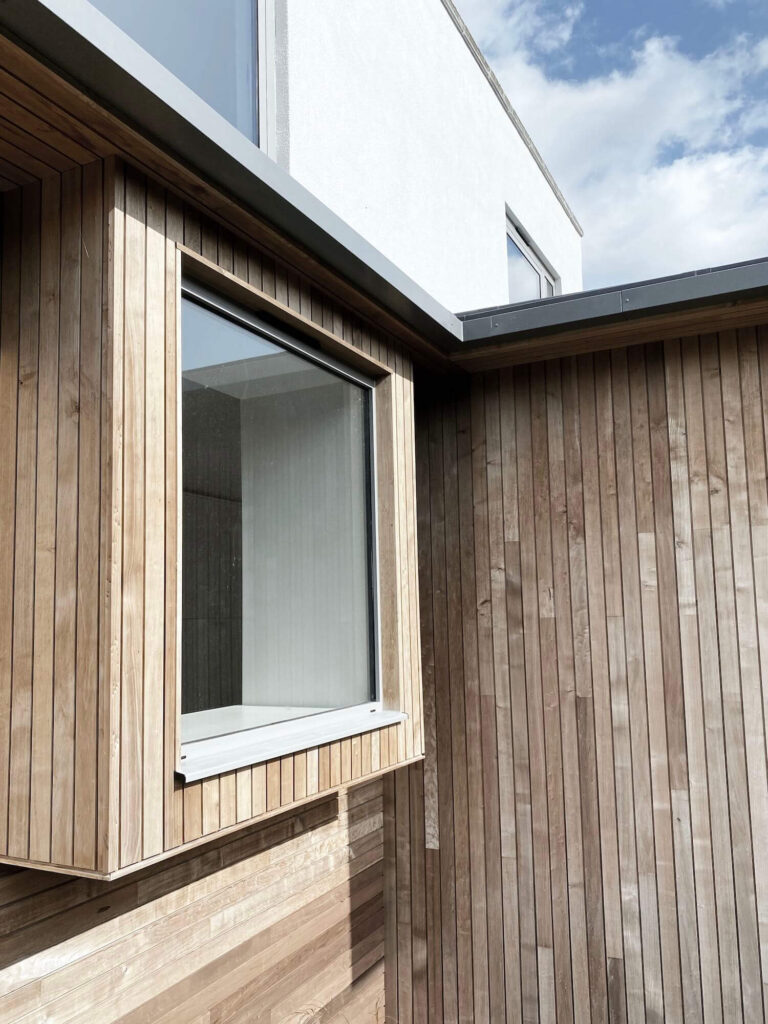
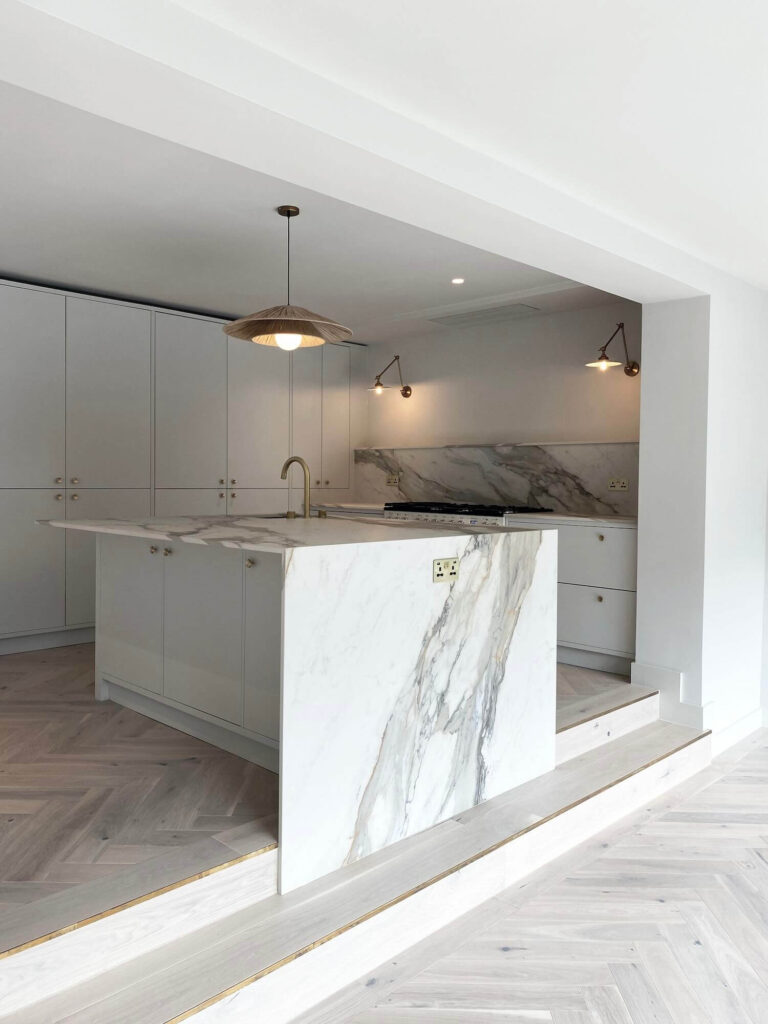
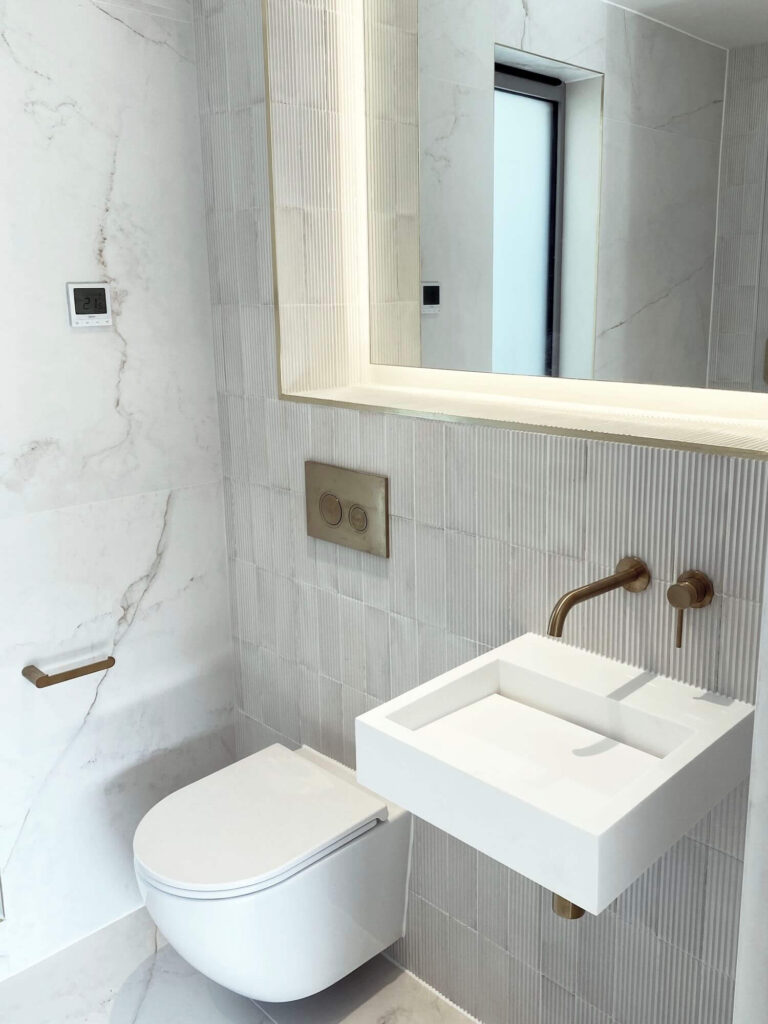
Maximising Space with a Multi-Level Whole House Retrofit Extension
A new extension was added to the lowest level, creating a spacious living area that naturally flows into the open-plan kitchen and dining space. To enhance the home’s indoor-outdoor connection, full-height sliding glass doors were incorporated, opening onto a new terrace with stunning views over the garden. A bespoke projecting window seat was also introduced, framing one of the finest vistas, ensuring that the southern-facing space is flooded with natural light throughout the day.
Elsewhere in the home, new bedrooms were designed, each with its own character and en-suite bathroom. The top level, once an unused attic, was reimagined into a luxurious en-suite bathroom and dressing area, adding significant functional value to the property. To minimise groundworks and maximise internal height, the extension was carefully designed to work with the natural slope of the site, incorporating subtle level changes that enhance both spatial flow and ceiling height.
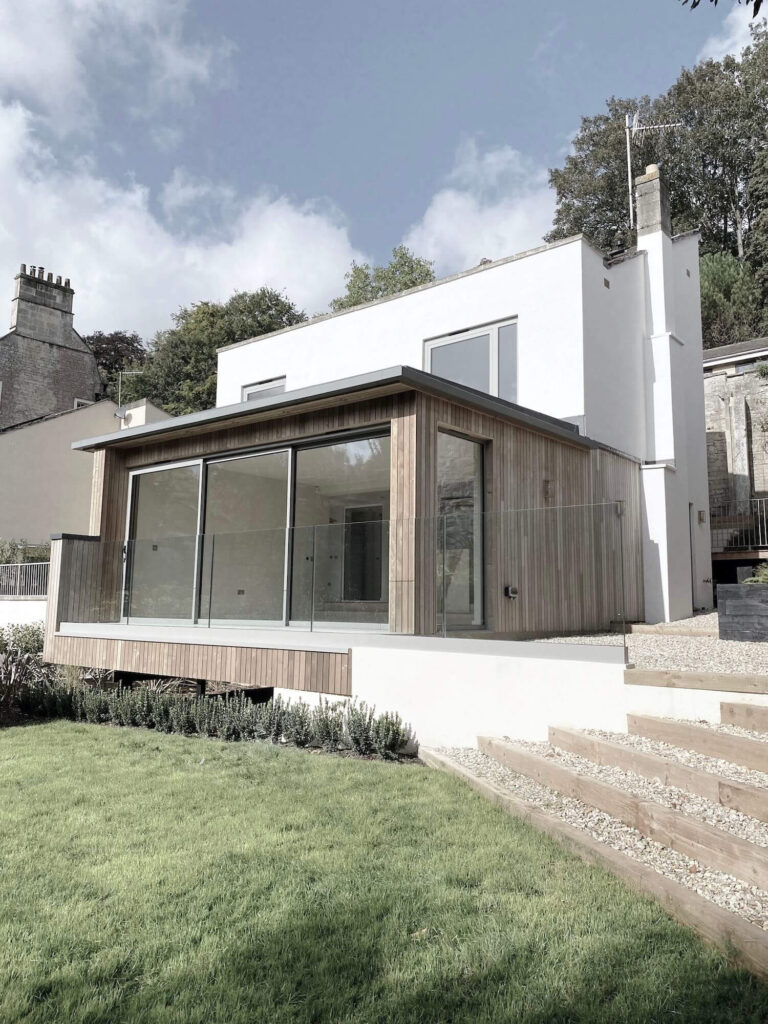
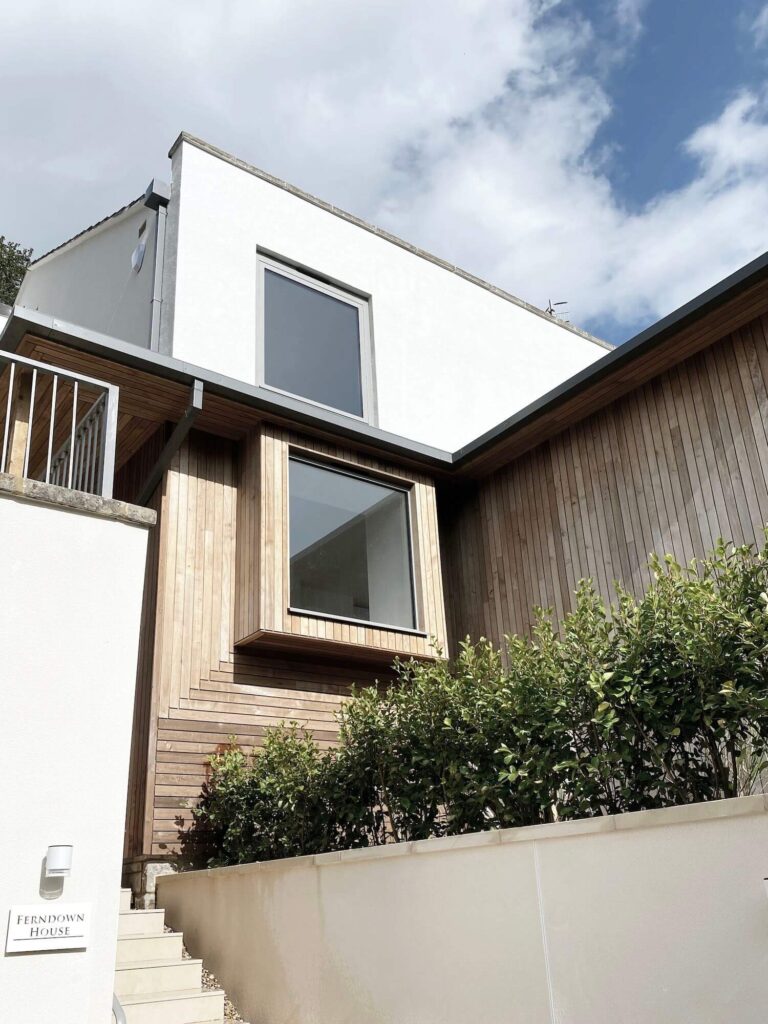
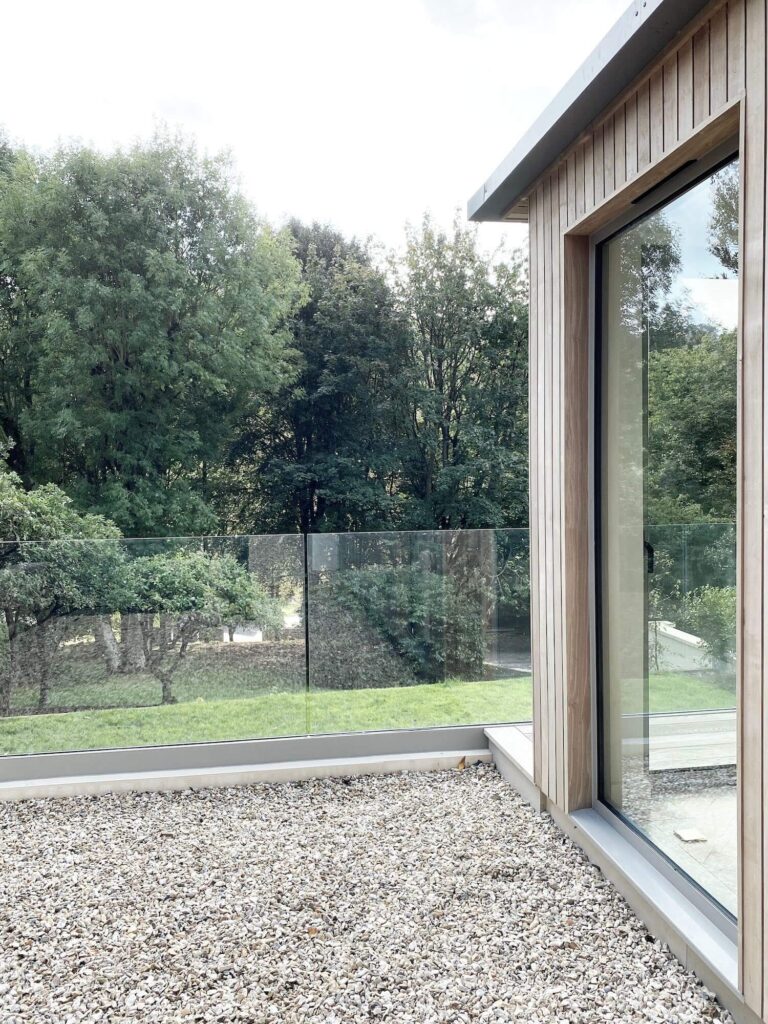
Delivering a High-Performance Home with a Whole House Retrofit Extension
A key priority for this project was achieving exceptional energy efficiency. Through a holistic retrofit approach, several upgrades were introduced to meet this goal. High-performance insulation was installed, significantly improving thermal retention, while new triple-glazed windows were added to reduce heat loss and enhance comfort. An air-source heating system was incorporated to provide low-carbon heating and hot water, and whole-house ventilation was introduced to ensure optimal air quality and efficiency. Photovoltaic (solar) panels were also installed, generating enough renewable energy to achieve a net-zero standard.
These upgrades ensured that the entire home is self-sufficient in energy consumption, with all power demands met by renewable sources. By eliminating thermal bridging and fine-tuning construction detailing, we optimised efficiency while maintaining a high-end finish.
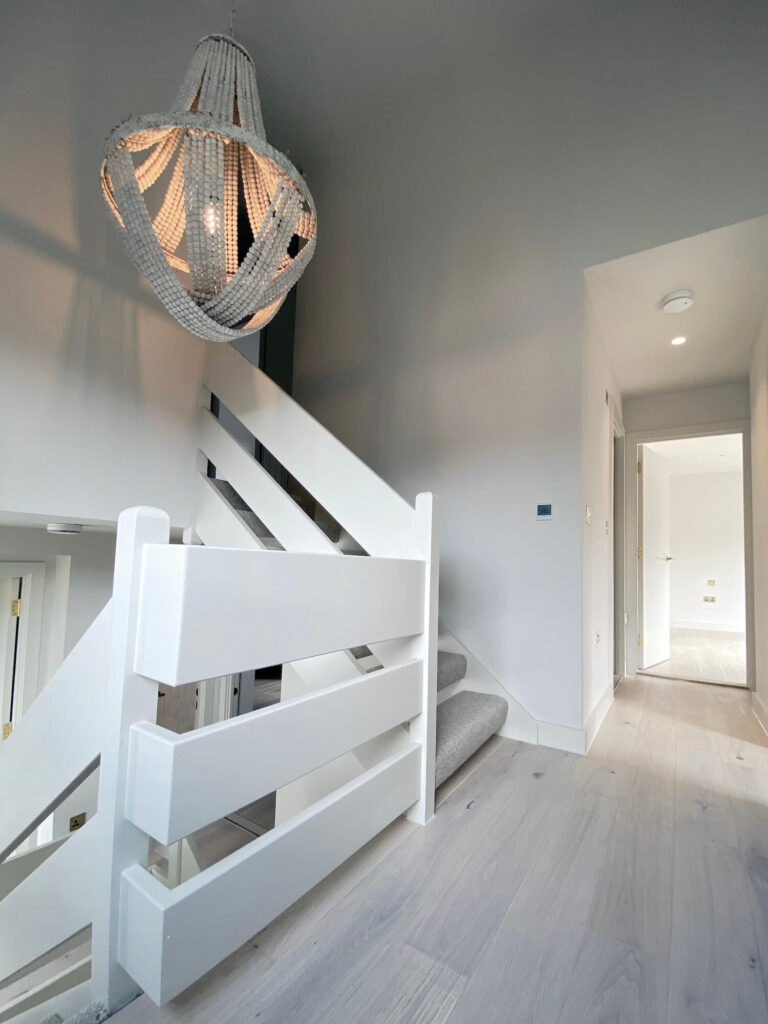
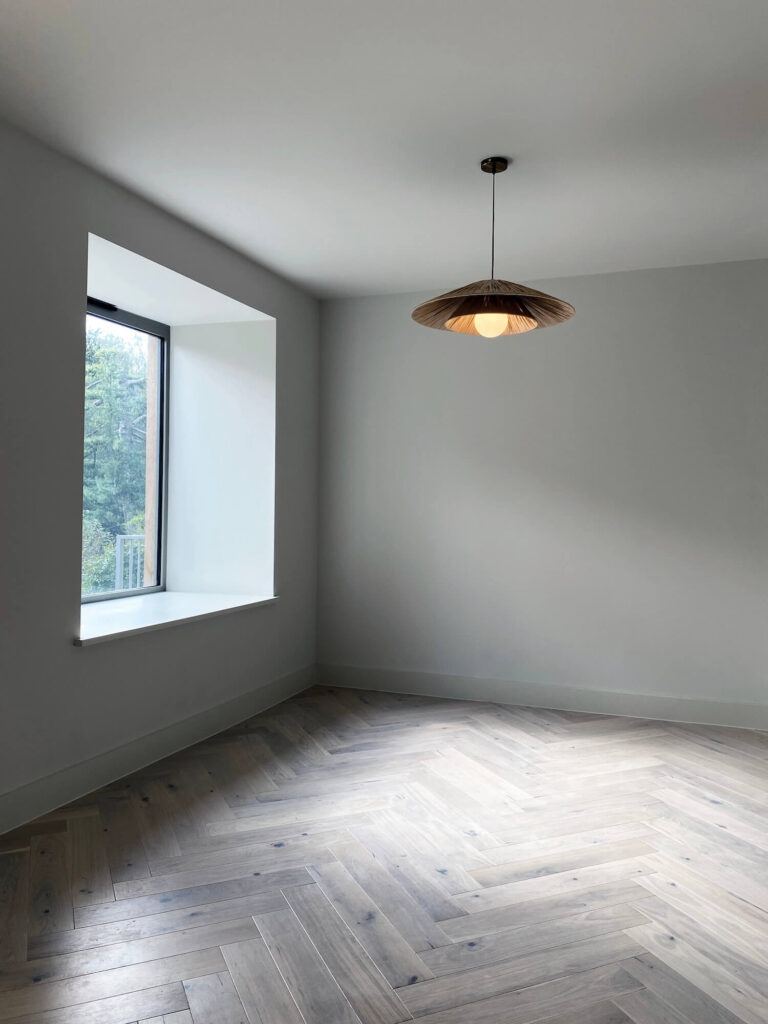
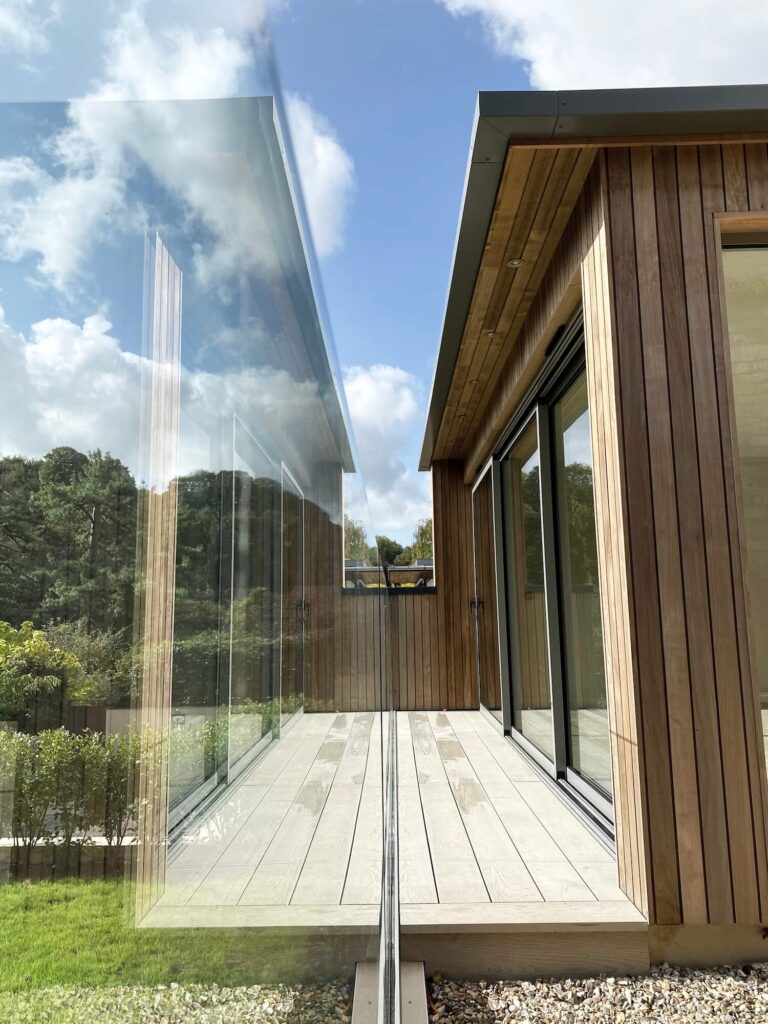
Seamless Planning, Construction & Delivery
A comprehensive architectural service was provided, overseeing the project from initial design through to completion. This involved navigating the planning process and securing approvals for both the extension and retrofit works. Detailed construction drawings were developed to ensure a high-quality, easily buildable design, and a full suite of technical details was produced to eliminate thermal bridging and simplify the construction process.
We oversaw project delivery, working closely with a trusted Bath-based contractor. By carefully refining every element of the design, we ensured that the high-end finish was achieved without compromising energy efficiency.
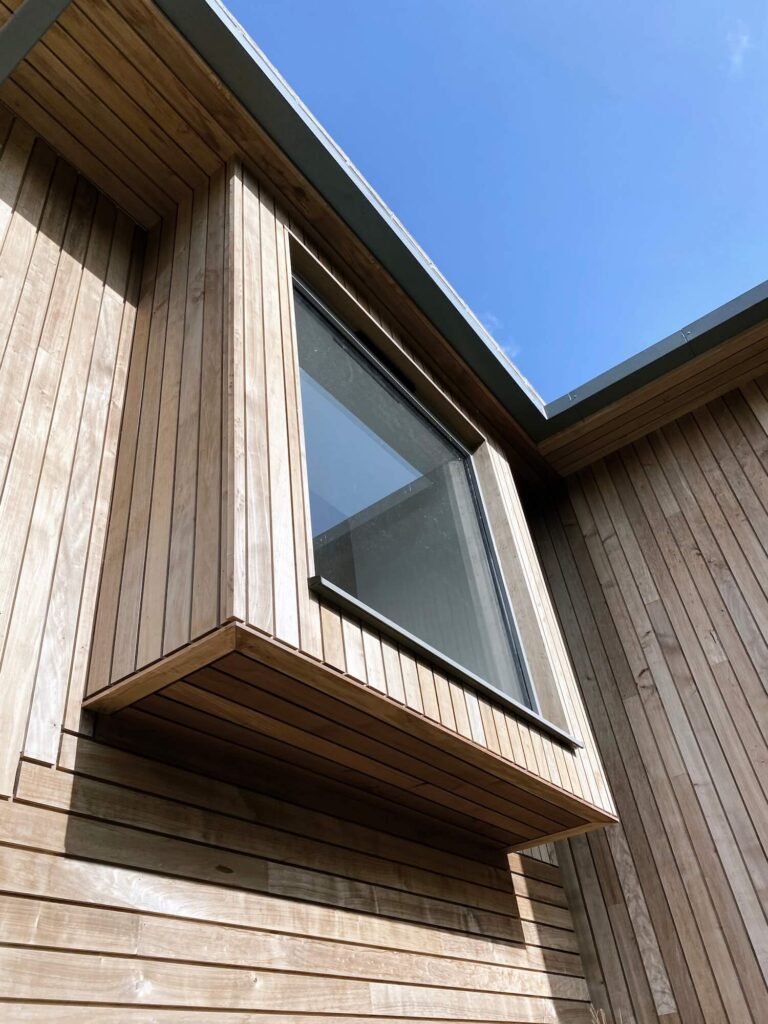
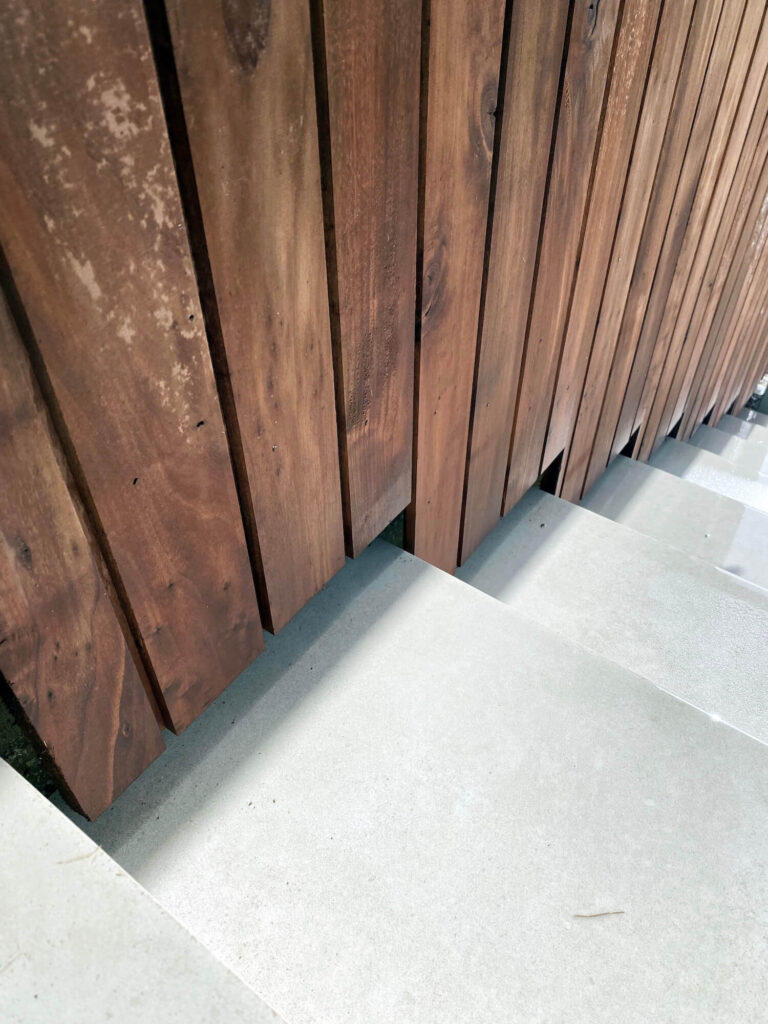
Transforming a Neglected Home into a Future-Proofed Living Space
The Yorick House Project is a prime example of how thoughtful architectural intervention can modernise an outdated home, introducing contemporary living spaces while achieving outstanding energy performance. By embracing a fabric-first approach, Ewan delivered a low-energy, net-zero-ready home that is both beautiful and sustainable. This project was completed when Ewan was at Bright Studio.
If you are considering a whole house retrofit extension, energy-efficient upgrade, or contemporary home transformation in Bath or the South West, TEA Architects can help you create a home that is future-proofed, comfortable, and architecturally refined. Get in touch to discuss your project.

