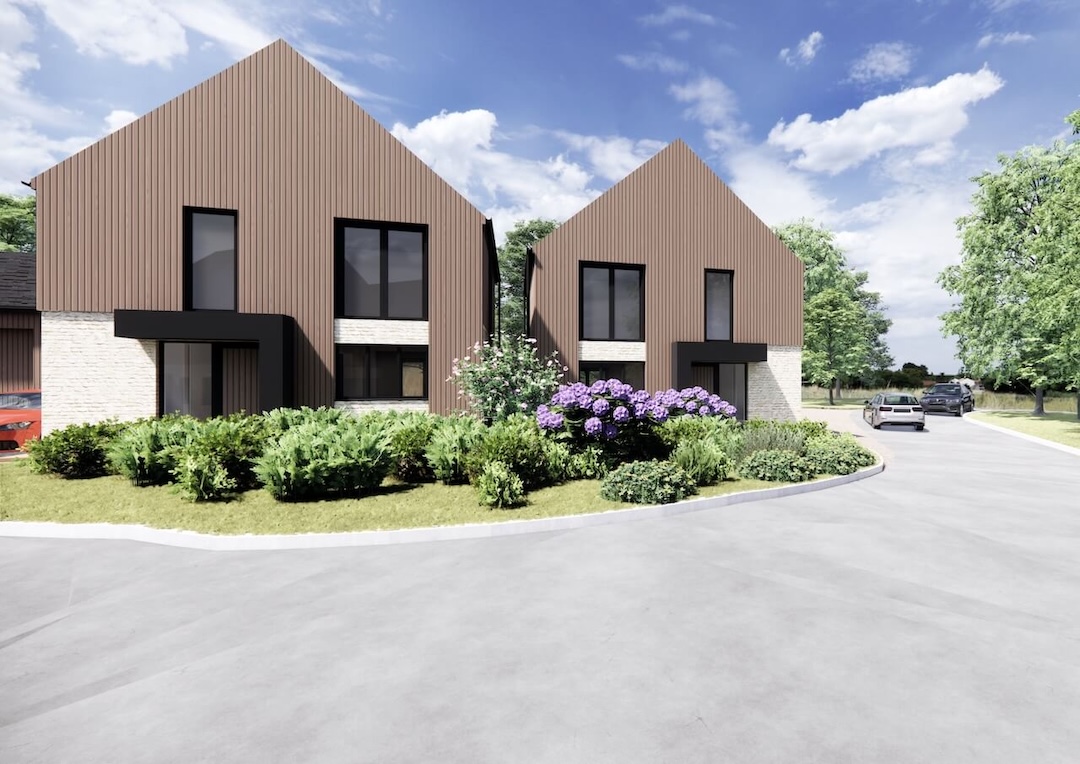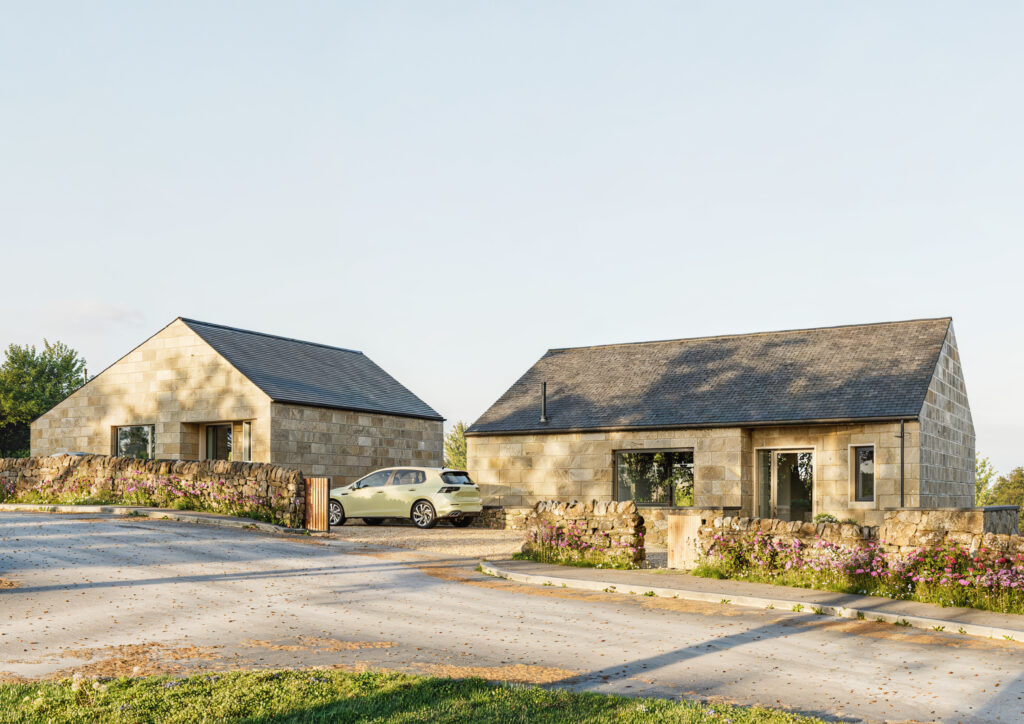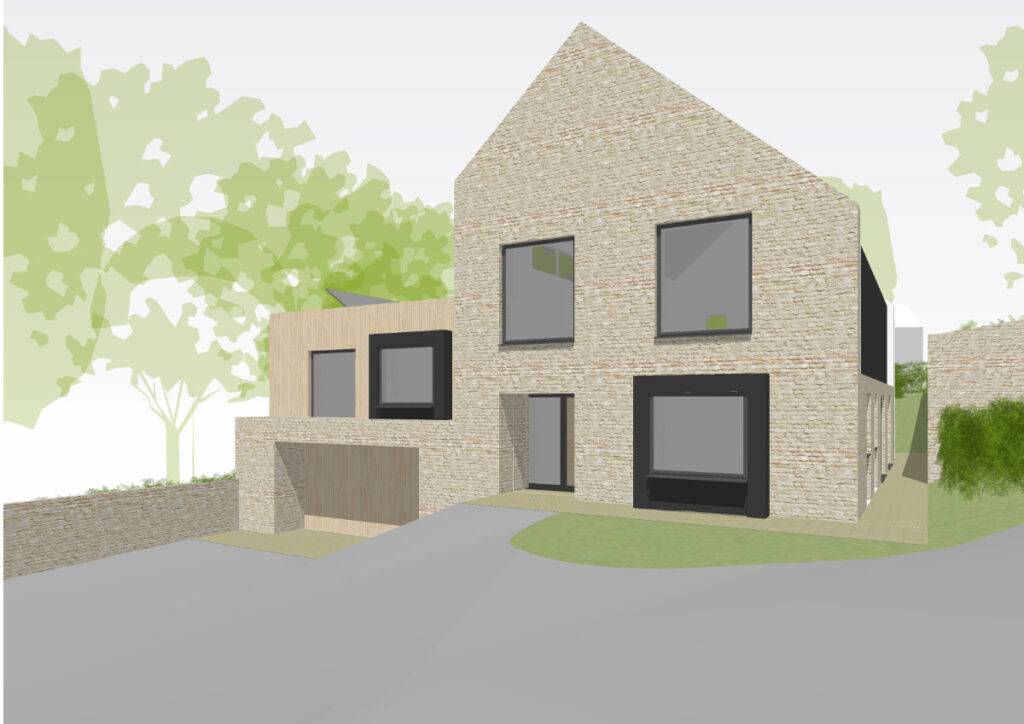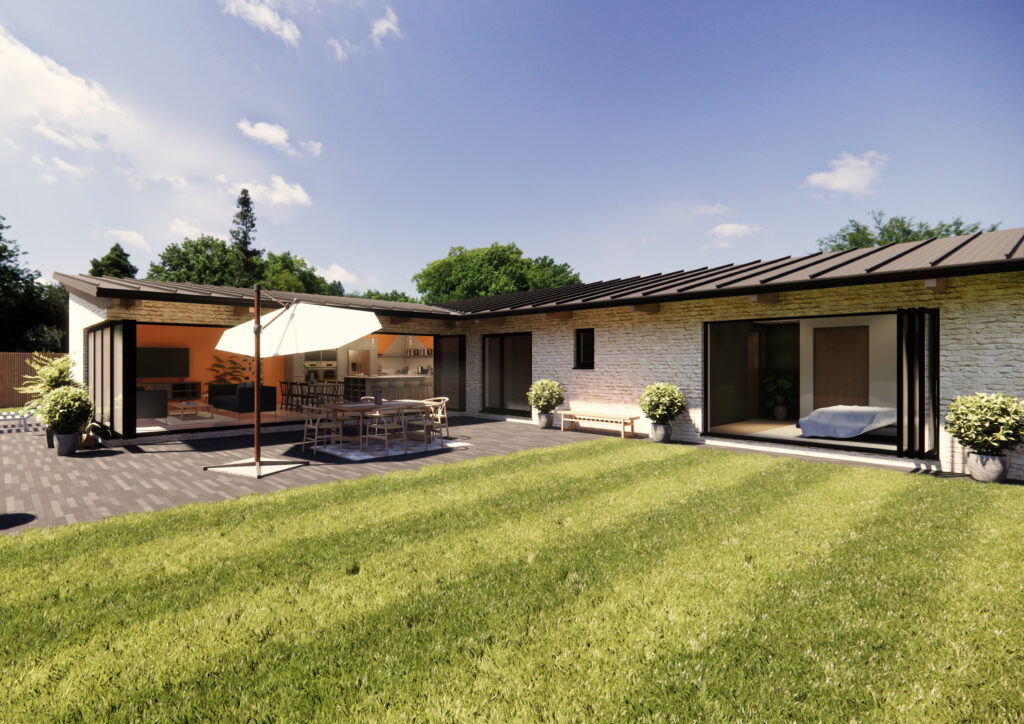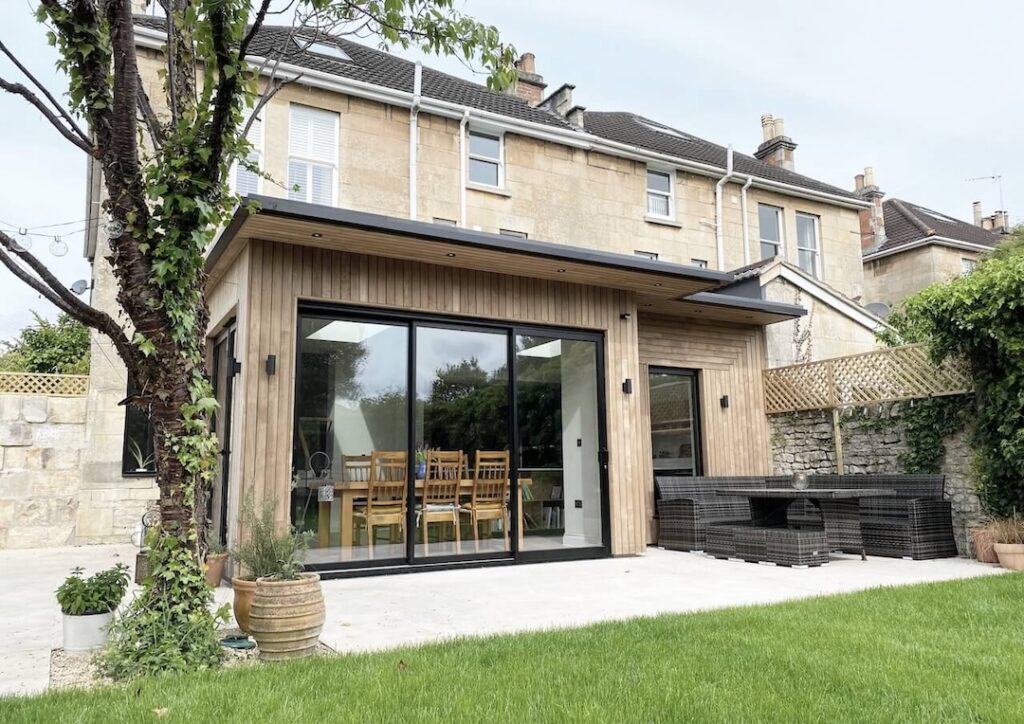Rode, Somerset
The Somerset Village Housing Development is a carefully planned residential project consisting of five high-quality, contemporary detached homes set within a picturesque village of Rode in Somerset. Commissioned by a local developer, this scheme enhances the architectural character of the area while addressing the need for modern family homes in the community.
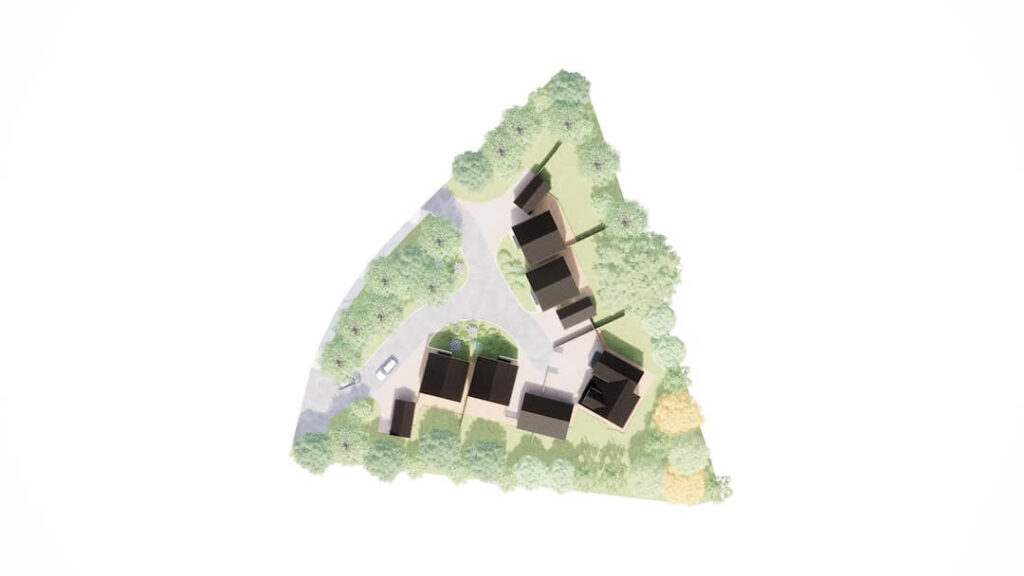
Design Vision & Spatial Planning
The Somerset Village Housing Development consists of five detached homes, each designed to offer spacious, light-filled interiors that prioritise open-plan living. Large-format windows create a triple-aspect layout, ensuring that natural daylight floods every home throughout the day, regardless of the season. The internal layouts are carefully planned to minimise circulation areas, maximising usable floor space and creating generous living zones.
Each home within the development includes an open-plan kitchen, dining, and living area, forming the heart of the house, as well as utility rooms for essential storage and functionality. A separate downstairs WC provides added convenience, and a dedicated study space recognises the growing demand for home working. Spacious bedrooms, each with en-suite bathrooms and dedicated dressing areas, offer comfort and privacy.
This thoughtful approach to space planning ensures that every square metre is optimised, providing comfortable and flexible family living while maintaining a high level of design refinement.
Sustainability & Construction Approach for the Somerset Village Housing Development
Sustainability was a key consideration in the development of these homes. Built using a prefabricated timber frame system, the homes benefit from improved construction efficiency and reduced material waste. This method of construction delivers a high-performance building envelope, significantly enhancing thermal efficiency and air tightness while lowering the environmental footprint of the Somerset Village Housing Development.
Designed to meet net-zero performance standards, these homes incorporate top-quality insulation and air-source heat pump technology to minimise energy consumption. South-facing living spaces and bedrooms optimise solar gain, reducing the need for artificial heating and further enhancing passive energy efficiency. This focus on thermal performance ensures the homes require minimal active heating, reinforcing their sustainability credentials.
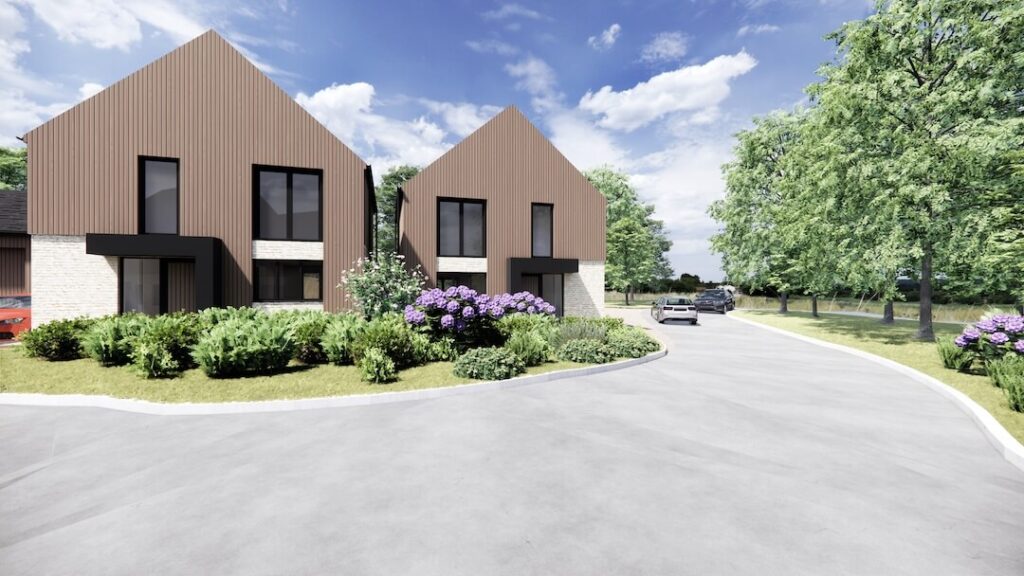
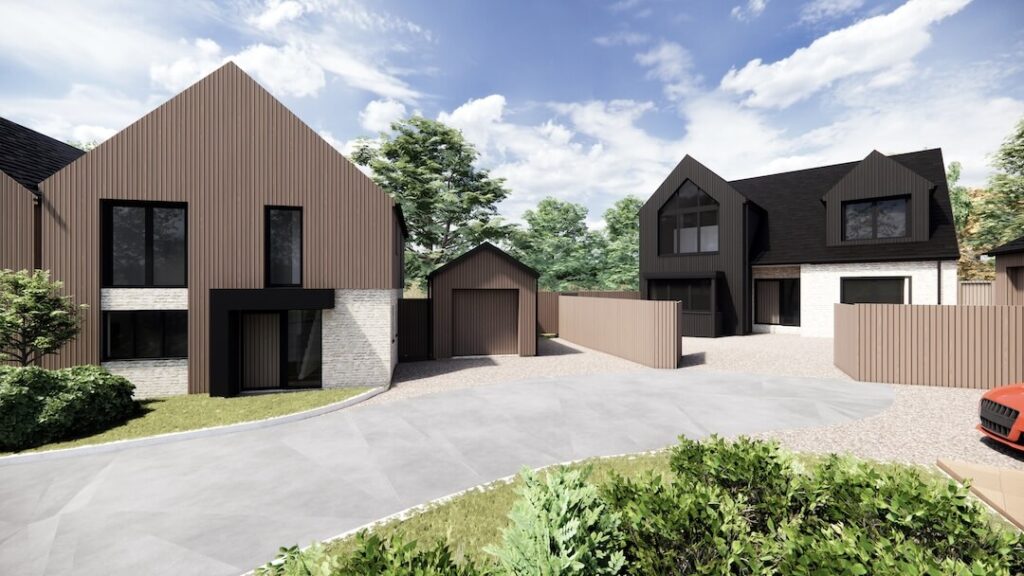
Enhancing the Somerset Landscape
Beyond the architectural design, the Somerset Village Housing Development integrates a high-quality landscaping strategy that enhances the surrounding site. A biodiversity area at the rear of the development provides green space for local wildlife, contributing to the environmental wellbeing of the area. The result is a residential development that harmonises with its natural surroundings, offering future residents access to well-designed outdoor spaces that blend seamlessly with the village landscape.
Technical & Design Development
As part of the project team, Ewan was responsible for delivering the RIBA Stage 4 technical package while working at Bright Studio.
Our work involved refining design details and coordinating with structural engineers, sustainability consultants, and the wider project team. This included finalising technical design details to ensure seamless project execution, coordinating structural and M&E (mechanical and electrical) requirements, and ensuring compliance with net-zero energy performance standards. We also produced high-quality construction drawings and specifications to guide the building process.
In addition, we provided marketing visuals for the Somerset Village Housing Development, helping the developer communicate the project’s vision to potential buyers. These visuals showcased the architectural quality, material choices, and overall aesthetic, offering prospective homeowners a compelling view of their future homes.
Delivering a High-Quality Somerset Village Housing Development
If you’re looking to develop a new-build housing scheme or explore residential architecture solutions in Bath, Somerset, or the wider South West, get in touch with TEA Architects to discuss how we can bring your vision to life.

