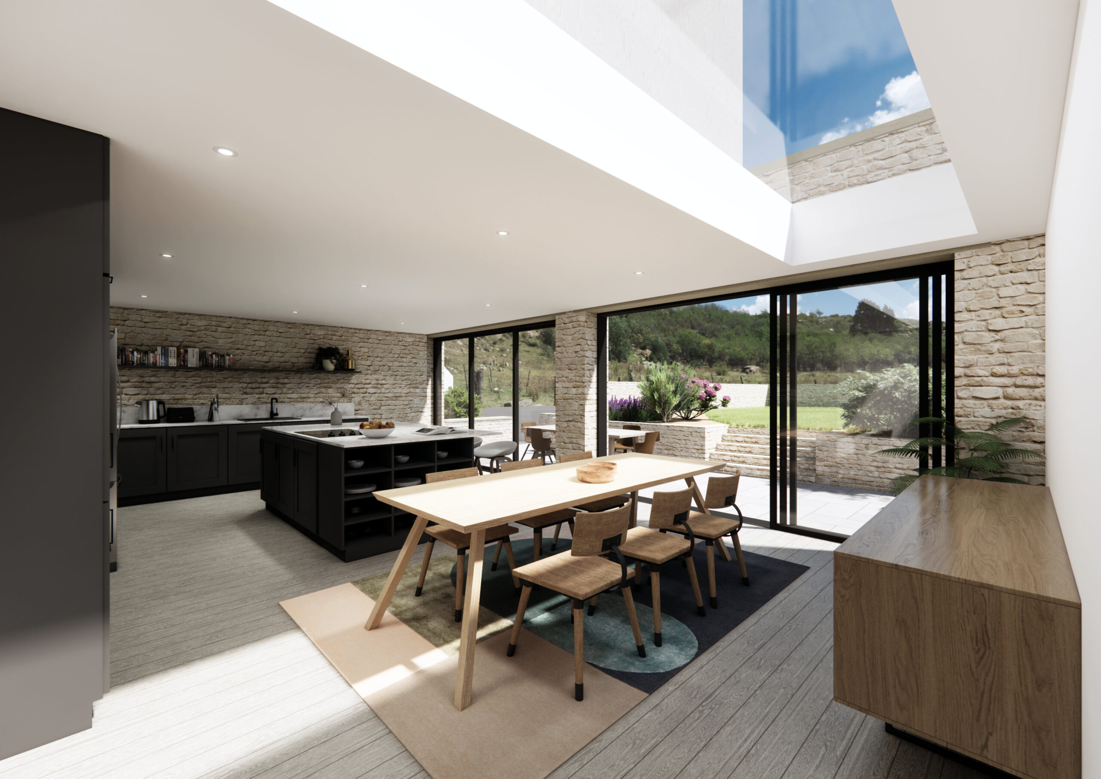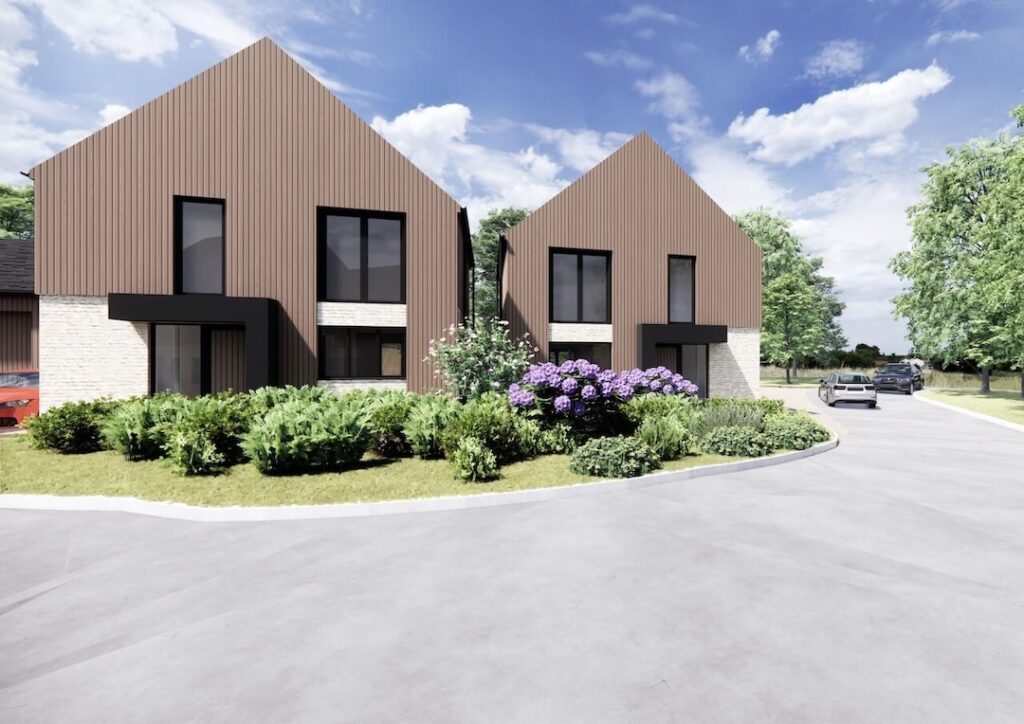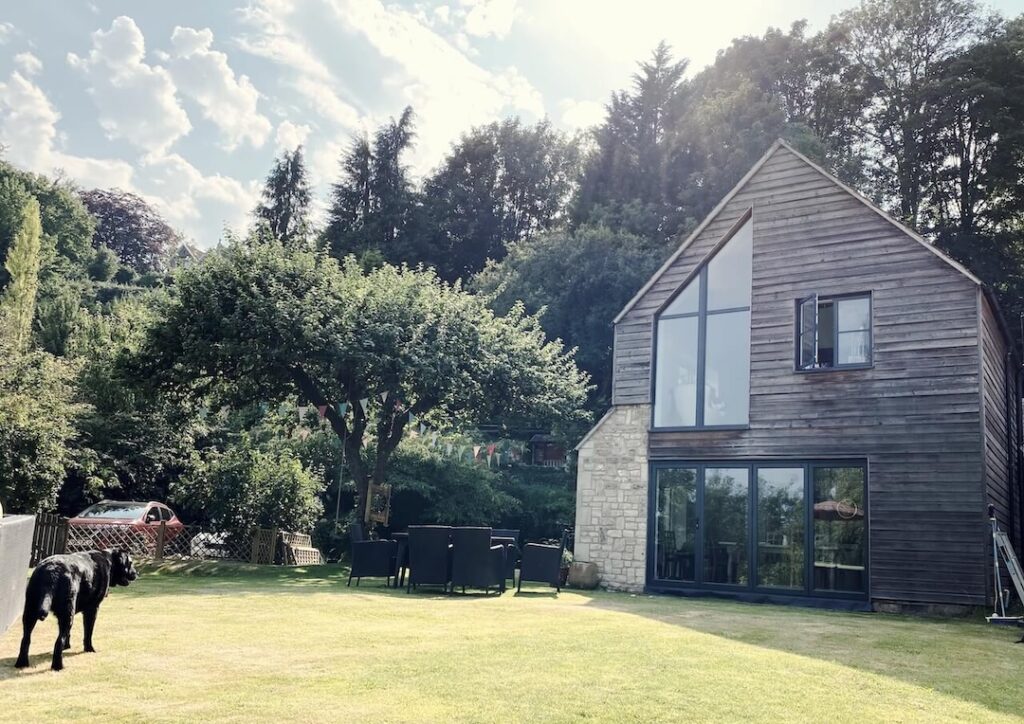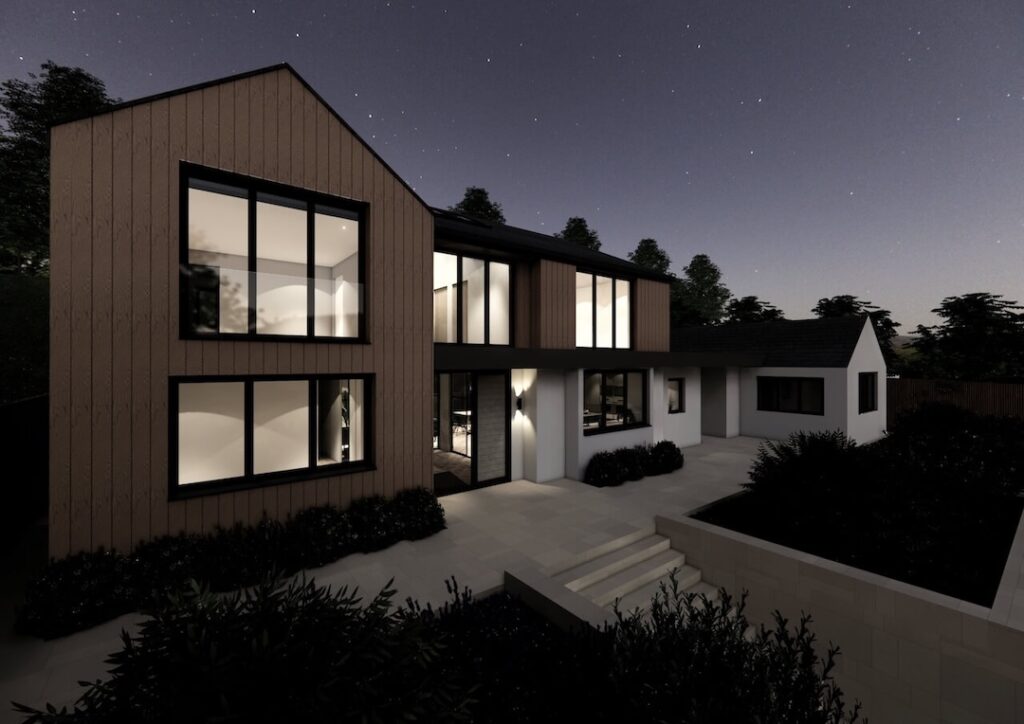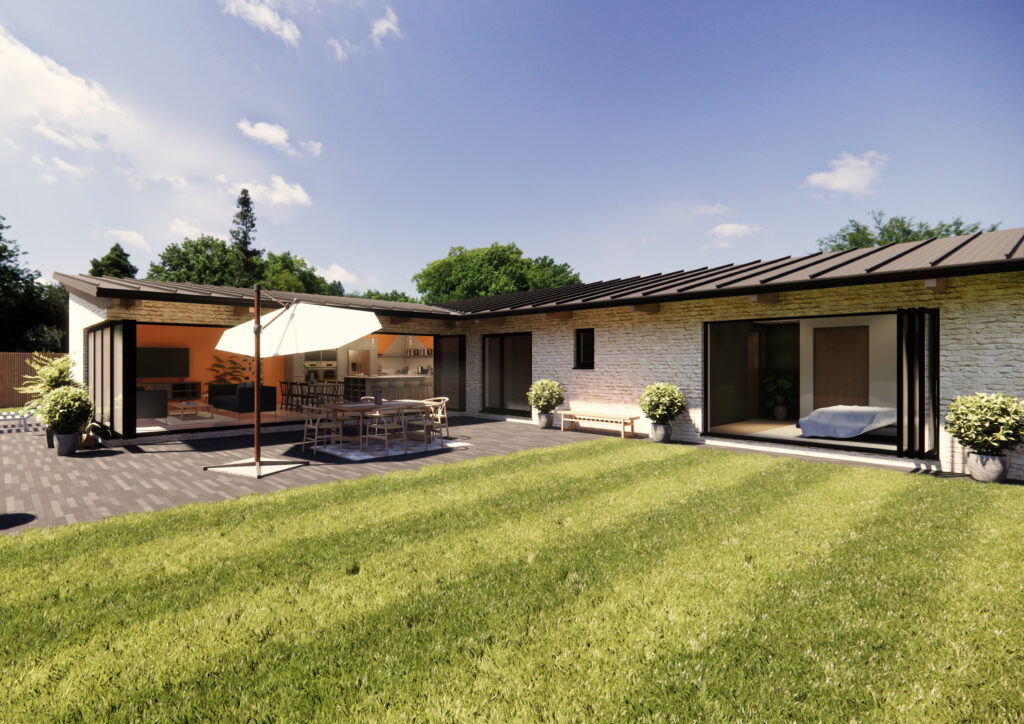Marksbury, BANES
Located in a rural village just outside Bath, this Bath green belt renovation project involves the renovation and extension of a pair of semi-detached dwellings, situated within the Green Belt. The design carefully enhances the functionality, aesthetics, and energy efficiency of both homes while ensuring that the extensions remain subservient to the original structures and respectful of their countryside setting.
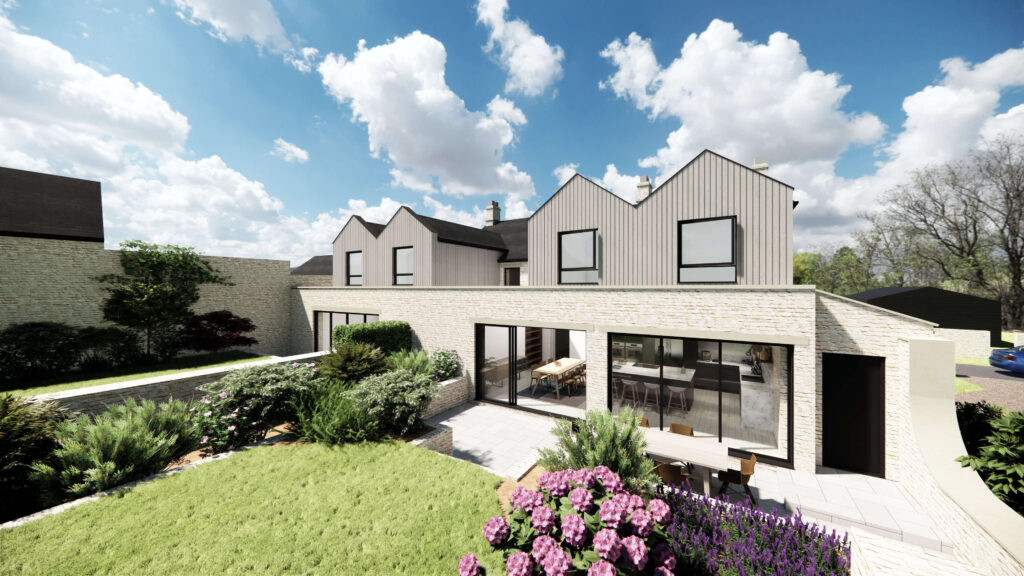
Design Strategy & Spatial Improvements for a Bath Green Belt Renovation
ThThe homeowners wanted to expand and improve their properties to address outdated layouts, maintenance issues, and inefficient circulation. The design approach included first-floor rear and side extensions to introduce additional bedrooms and living spaces. The internal layouts were reconfigured by relocating the first-floor bathroom, enhancing circulation, and improving the connection between indoor and outdoor spaces. New first-floor living areas were created to take advantage of south-facing countryside views, maximising natural light and scenic outlooks. The roof was redesigned to increase ceiling heights, resolve structural issues, and improve overall weather resistance.
The extensions feature a dual-gable design, which provides a cohesive and balanced appearance, enhancing the rear façade while remaining in proportion to the existing buildings. To maintain architectural harmony, the ridge heights were lowered, and the rear walls stepped in, ensuring the additions did not overwhelm the original dwellings.
Blending Traditional & Contemporary Architecture
One of the key challenges of this project was integrating the new extensions in a way that respects the surrounding village character while introducing modern design elements. The proposed material palette was carefully selected to achieve this balance. Hardwood timber cladding was chosen to weather naturally over time, softening the appearance and complementing the existing stonework. Slate roofing provides durability and aligns with the consistency of the original homes. High-performance double glazing enhances thermal efficiency while maintaining the character of the façade.
Given the site’s proximity to a listed building, it was essential that the extensions blended sensitively into the street scene. The steeply pitched rooflines were designed to reflect the surrounding context, ensuring that the project harmonised with the existing village fabric. Long-distance views further confirm that the design sits subtly within the landscape.
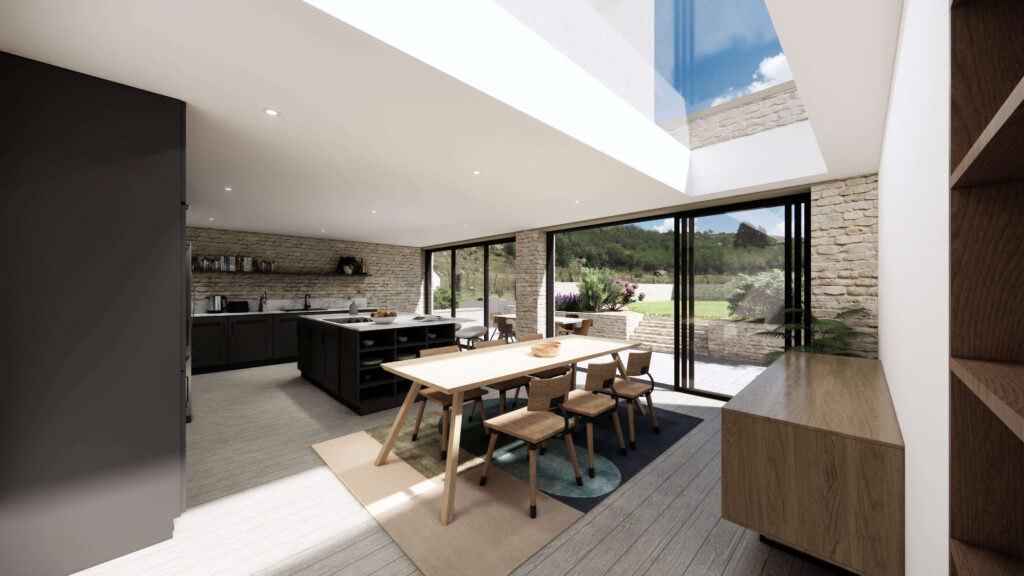
Structural & Sustainability Enhancements
As part of the renovation process, significant structural improvements were necessary to address existing maintenance issues. The northern property, in particular, had suffered extensive dilapidation, requiring a new roof structure to eliminate leaks and increase ceiling heights. Enhanced natural lighting strategies were implemented to ensure the home felt brighter and more inviting, while the internal layouts were improved to provide a functional and flexible living space.
Sustainability was also a key focus, with measures such as high thermal performance standards to ensure energy efficiency and long-term cost savings. Sustainably sourced timber was used to reduce the project’s environmental impact, and increased daylighting strategies were incorporated to minimise the need for artificial lighting. LED lighting was installed throughout to lower energy consumption.
We collaborated closely with Mesh Engineering to ensure that the structural solution was appropriate for this project.
Planning Coordination & Project Delivery for a Bath Green Belt Renovation
While at Bright Studio, Ewan worked closely with planning consultant Dale Evans to prepare the planning submission, ensuring the project met local planning policy requirements, particularly regarding its Green Belt location and proximity to a listed building. Our role included conducting feasibility studies and design development to assess the best way to achieve the client’s ambitions within the planning constraints. We also handled the planning submission and negotiations, ensuring a sympathetic yet modern approach was presented to the local authority. Additionally, we focused on technical detailing and layout refinements to support a seamless construction process, as well as project phasing and early-stage renovations, allowing the clients to move into the property despite its initial dilapidated condition.
Enhancing Homes with Thoughtful Design
Although the project is currently on hold, we remain optimistic about its future completion. Once resumed, we look forward to bringing this thoughtful extension and renovation to life, ensuring these charming countryside homes are equipped for modern living while preserving their village character. If you are interested in learning more about these schemes, please head over to our projects page.

