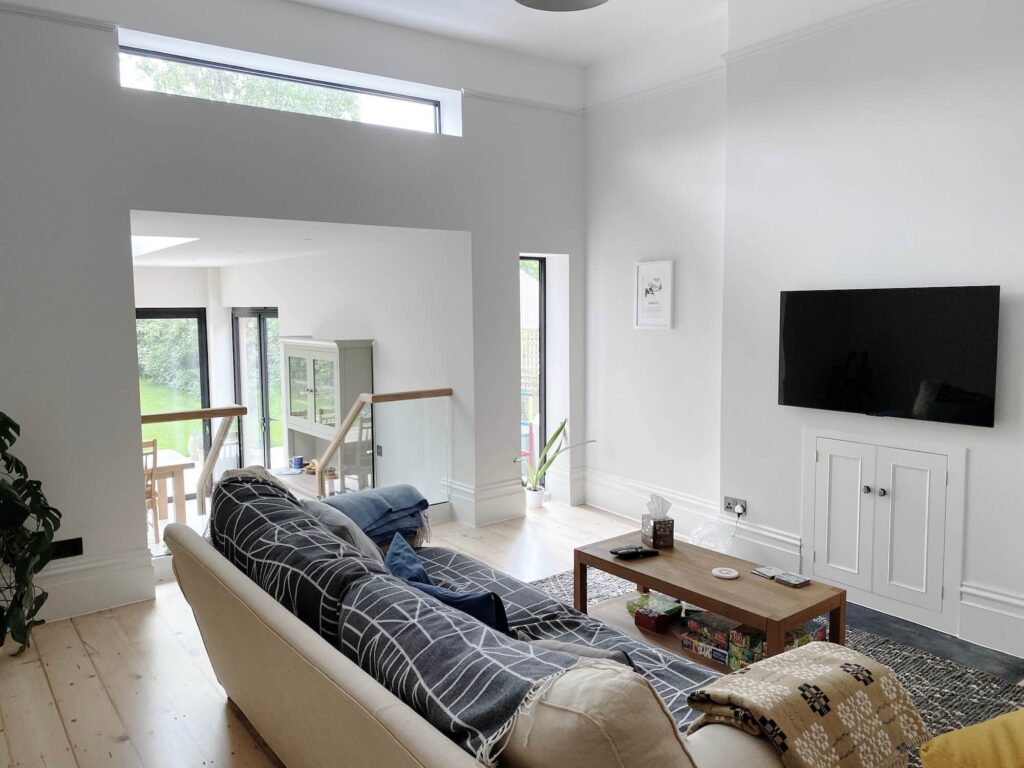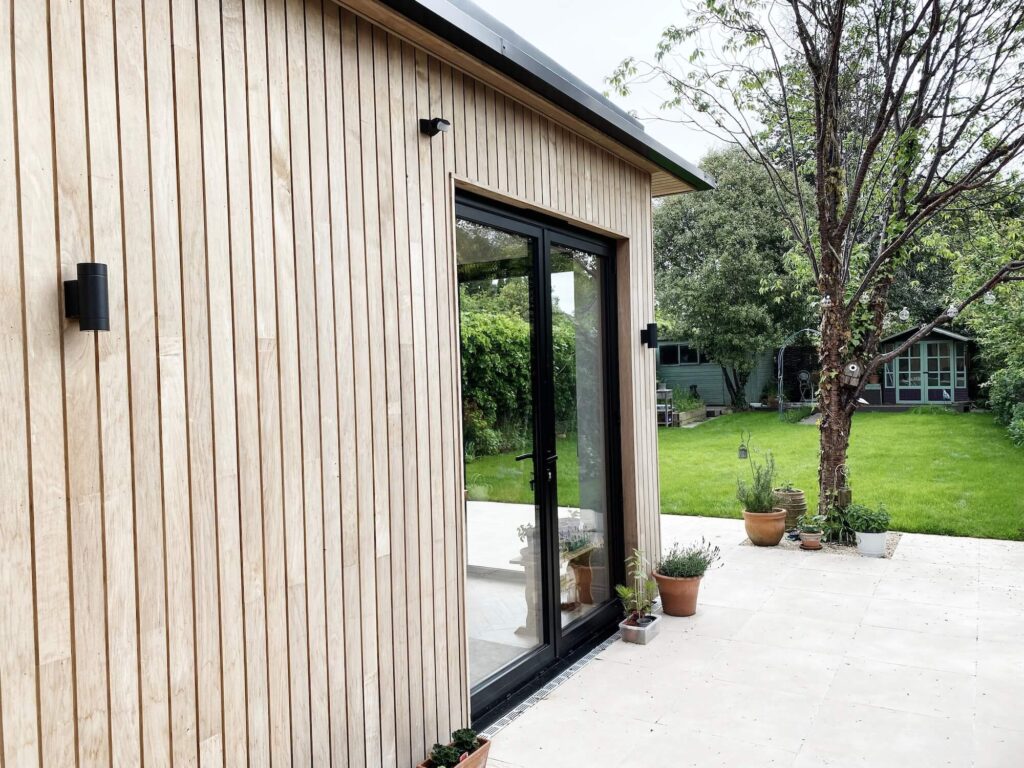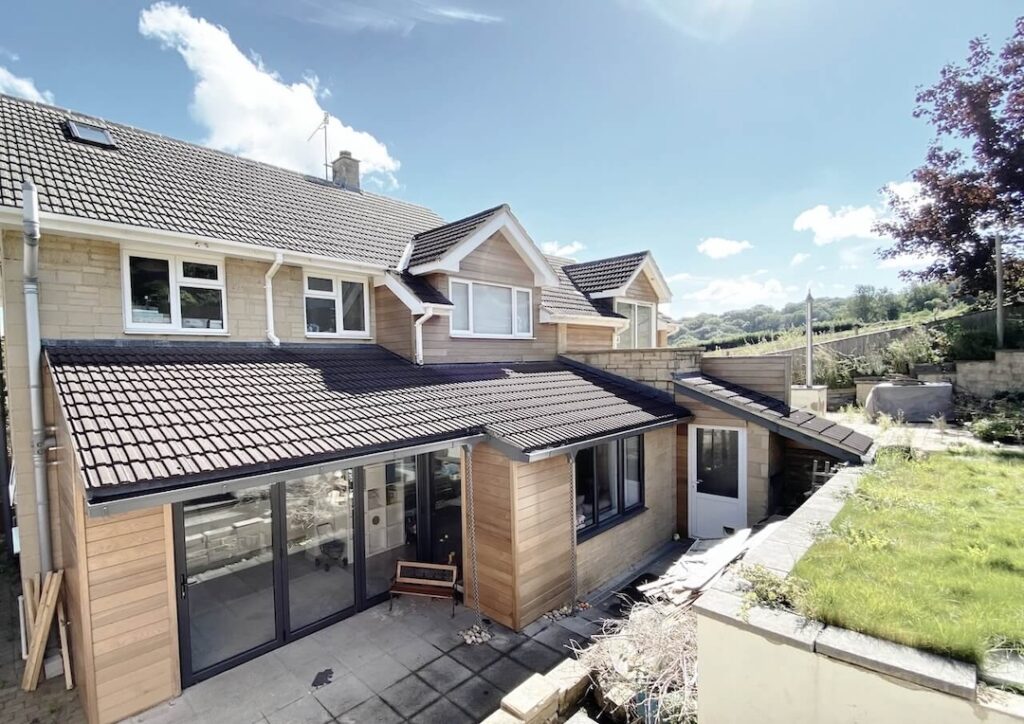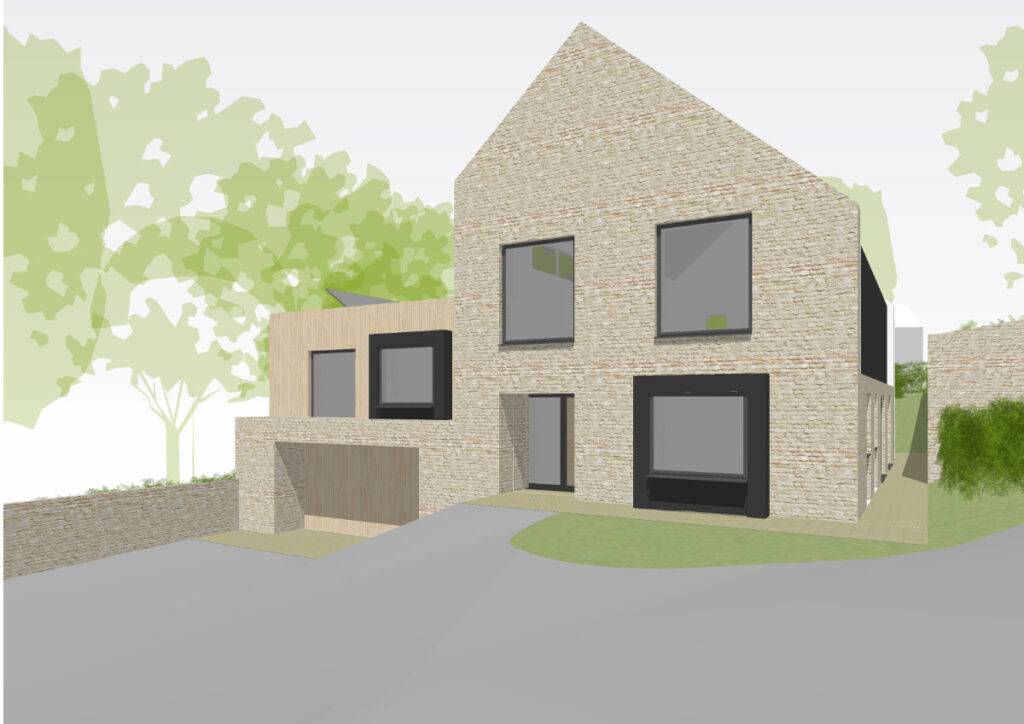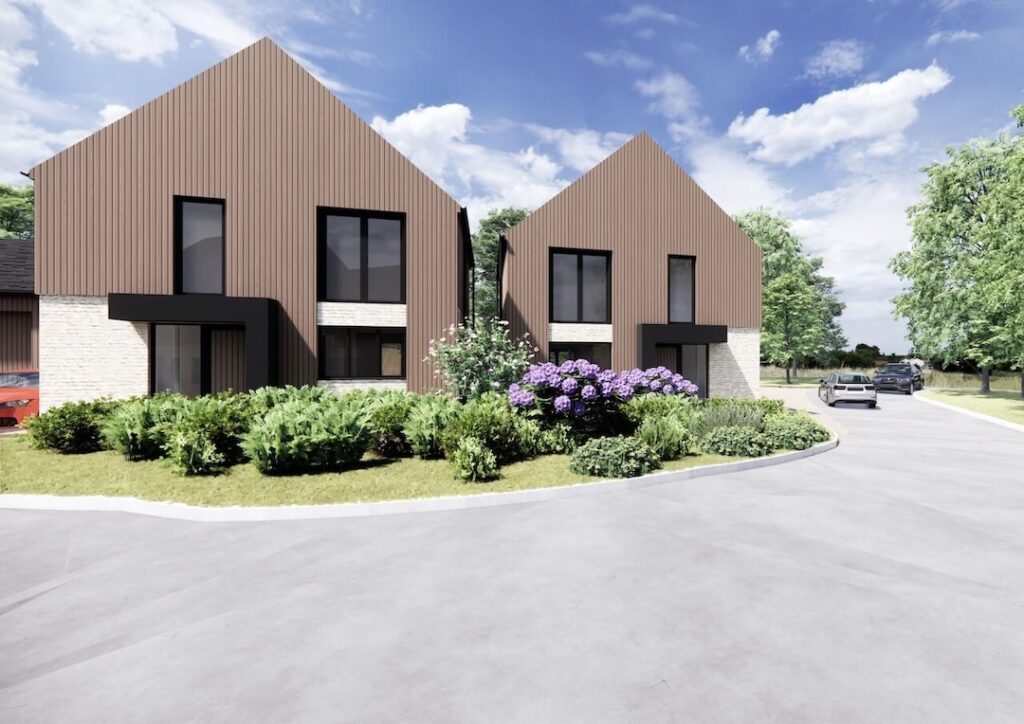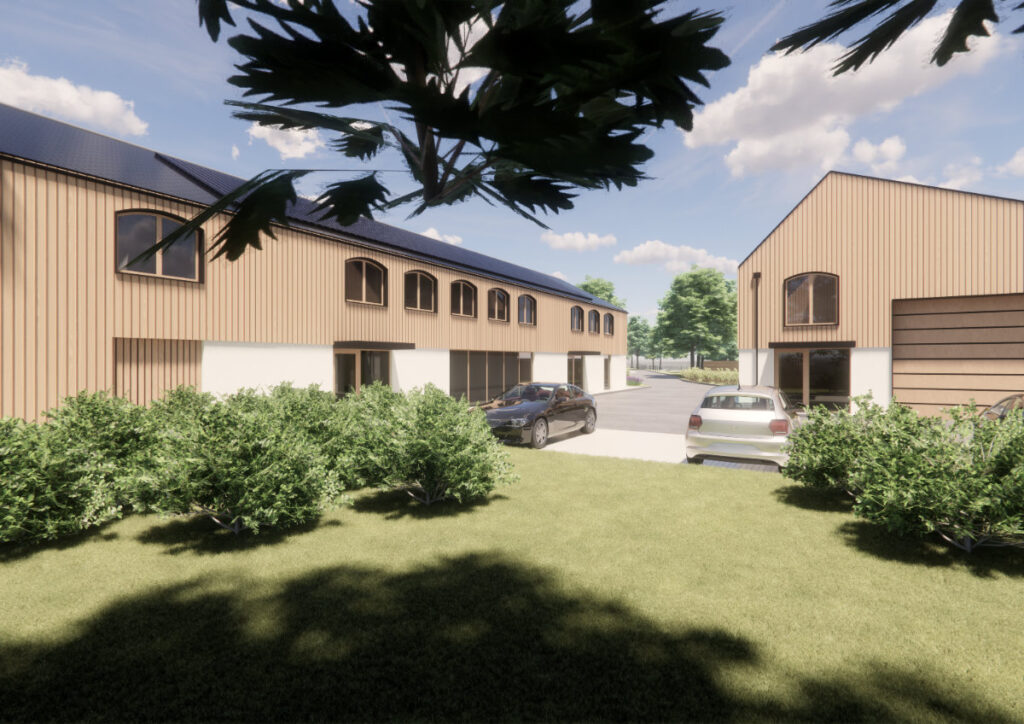Combe Park, Bath
This period property house extension in Bath is a carefully considered blend of contemporary architecture and historic character, enhancing both the functionality and aesthetics of the home. Situated within a conservation-sensitive area, the project respects Bath’s rich architectural heritage while introducing a modern intervention that complements the existing Victorian structure.
At TEA Architects, we specialise in designing period property house extensions that not only maximise internal space but also enhance the quality of life for homeowners. This project is a prime example of our approach – balancing contemporary architectural expression with the existing building’s historic integrity to create a seamless connection between old and new.

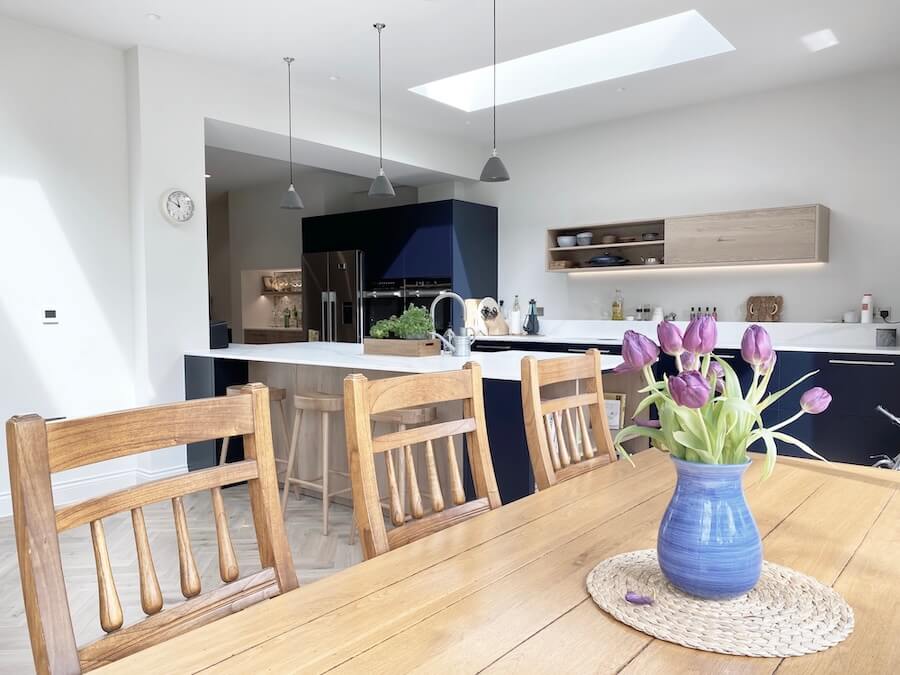
Design Approach & Challenges on this Bath Property Extension
One of the primary challenges of this period property house extension was the level change between the existing house and the new extension. To overcome this, we developed a stepped transition that subtly integrates the spaces while maintaining generous ceiling heights. The result is a light-filled, open-plan living space that connects effortlessly to the existing home, preserving the character of the Victorian property while improving functionality.
A key consideration in the design was optimising natural light. By incorporating large-format glazing, full-height windows, and strategically placed skylights, we created a bright and welcoming interior. The careful positioning of glazing ensures that daylight floods the new space while maintaining privacy from neighbouring properties. The extension’s flat roof features a minimalist overhang, which provides shade in the summer months, helping to regulate internal temperatures without compromising views or daylight penetration.
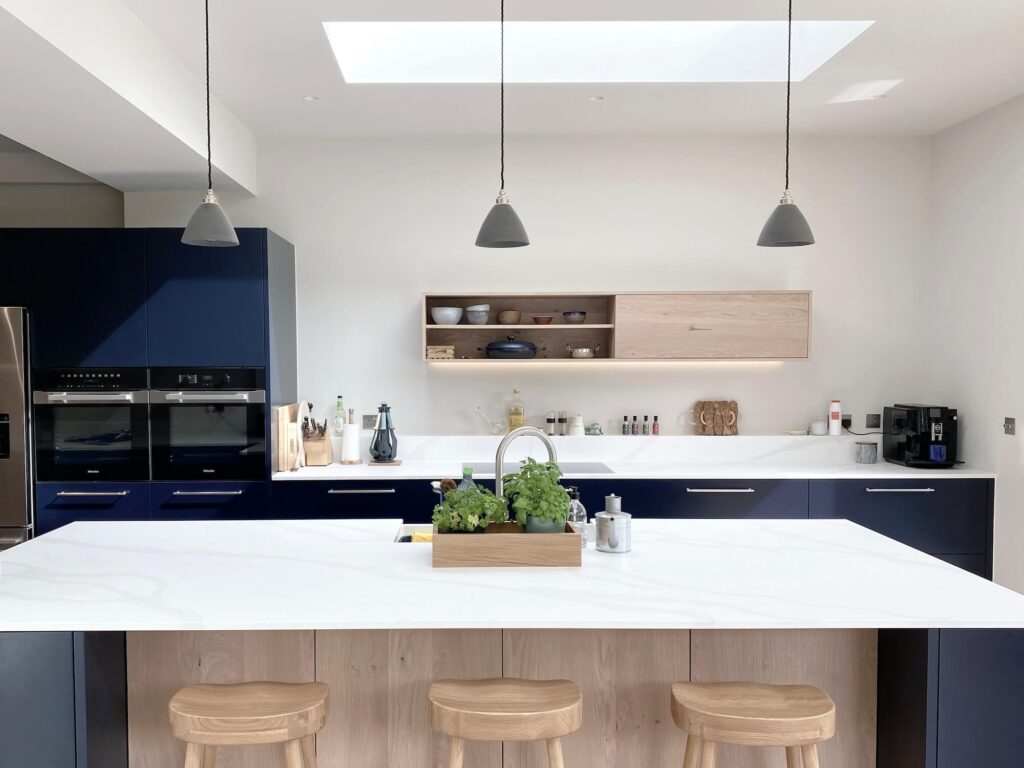
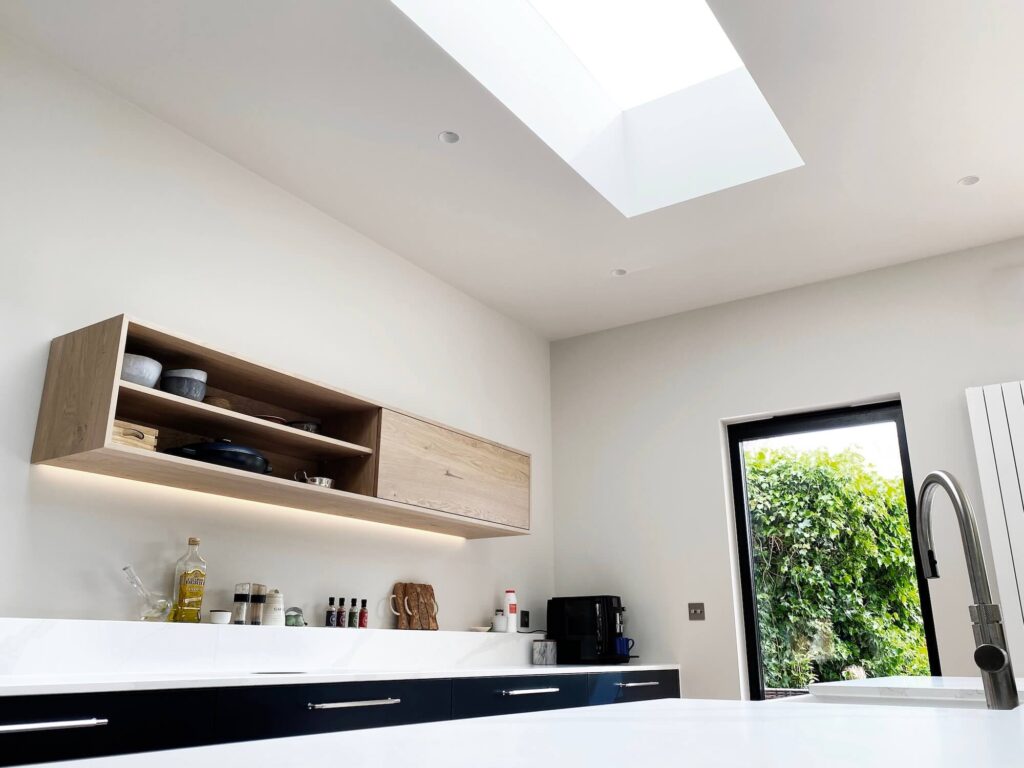
Materiality & Detailing for a Period Property Extension
A fundamental aspect of this period property house extension was the selection of high-quality materials that complement the original Bath stone structure. We opted for timber cladding as the primary material for the extension, offering a contemporary contrast to the historic Ashlar stone façade. Over time, the natural weathering of the timber will add further depth and character, ensuring the new addition ages gracefully alongside the existing property.
Internally, the palette was kept simple and refined, with natural oak flooring, bespoke joinery, and a muted colour scheme that enhances the sense of space. The open-plan kitchen and living area feature a bespoke kitchen by Ben Argent Kitchens, carefully designed to integrate seamlessly into the contemporary setting. The use of slim-profile aluminium glazing by Cortizo reinforces the clean, modern aesthetic while offering excellent thermal performance.
Project Delivery for a Historic Property
TEA Architects managed the period property house extension project from initial concept through to completion, offering a comprehensive architectural service that included feasibility studies and design development, planning application submission and negotiation with the local authority, and coordination with structural engineers and party wall surveyors. We also produced detailed technical drawings and specifications, and provided oversight of the construction process to ensure high-quality delivery.
The extension was built in collaboration with a Bath-based contractor with a strong reputation for delivering high-quality craftsmanship. Their expertise in working with old properties ensured that the transition between old and new was meticulously executed, maintaining the integrity of the existing structure while delivering a contemporary addition. Want to know more about what we do, have a look at our about page.
Client Testimonial:
“We engaged Ewan to help us reimagine our period home with a contemporary extension. We were keen to introduce a light-filled, open-plan space while preserving the character of the original property. Throughout the process, Ewan’s guidance was invaluable – his knowledge of planning constraints and material selection made all the difference. The final result is everything we hoped for and more, with a stunning modern space that blends seamlessly with the old house. We highly recommend TEA Architects for anyone looking to enhance their home with thoughtful and elegant design solutions.”
