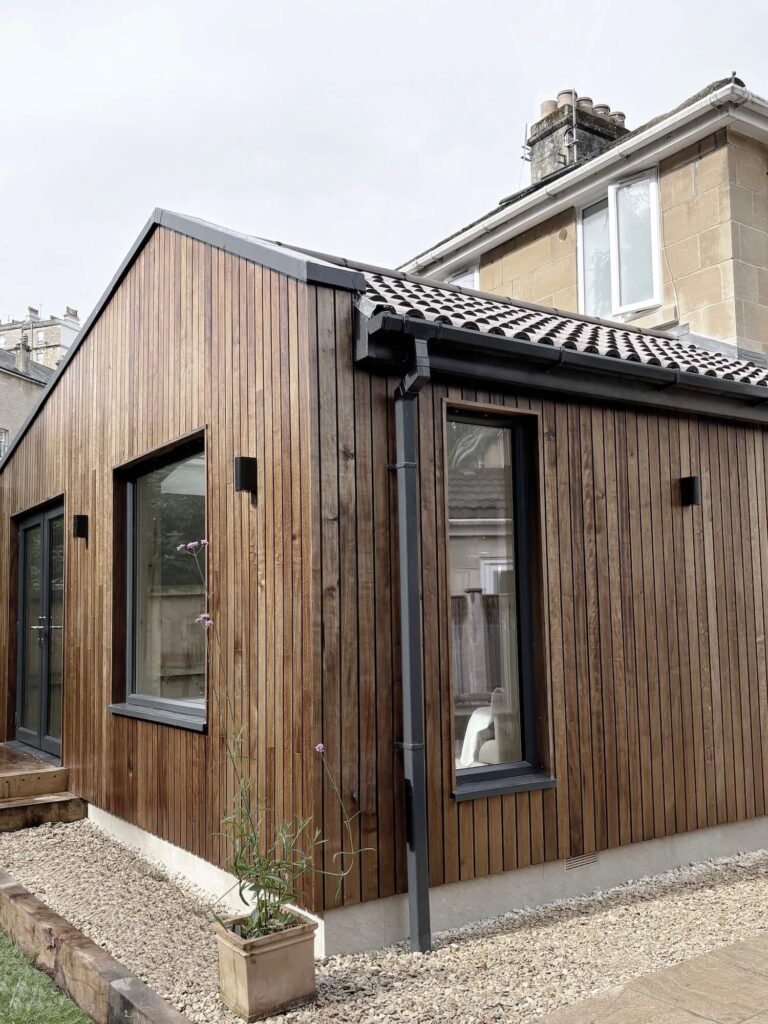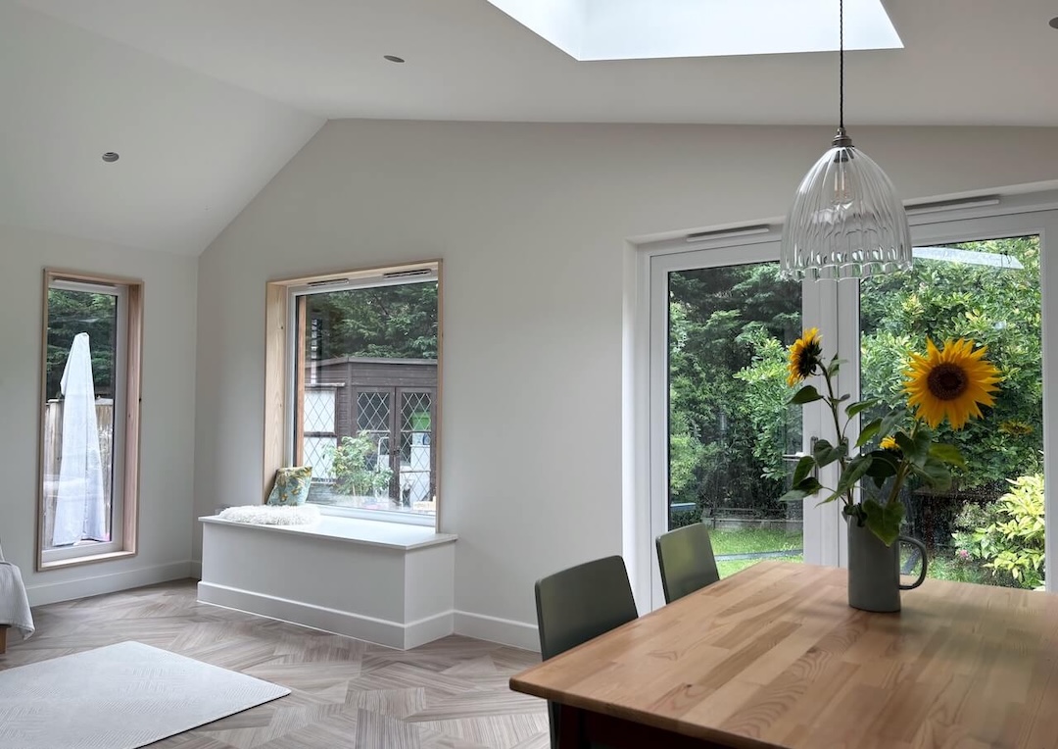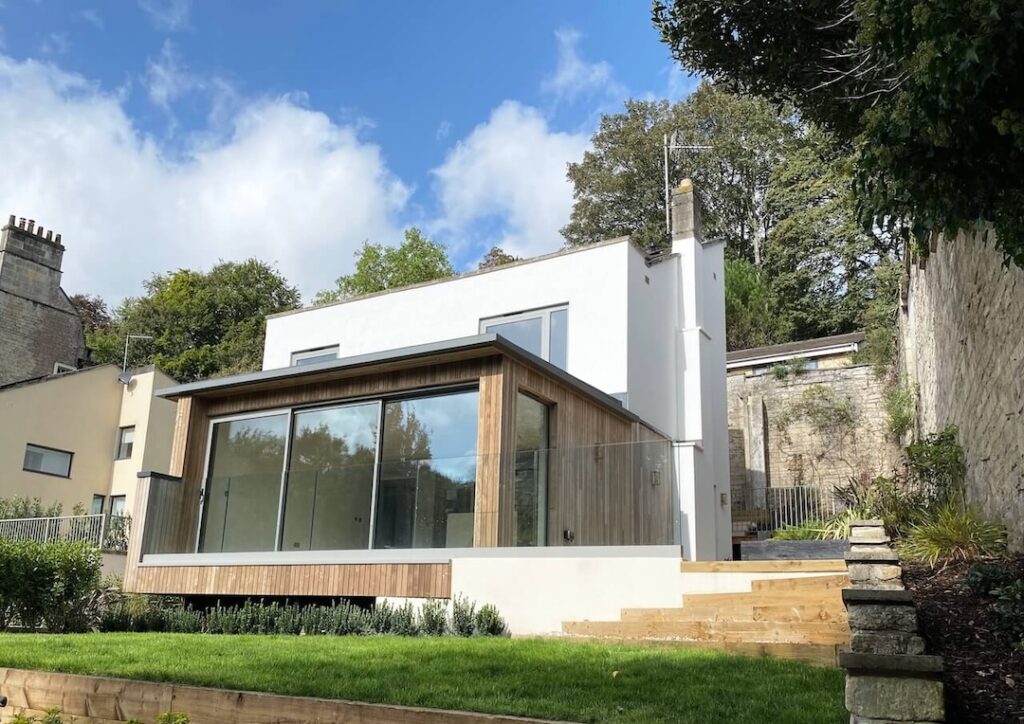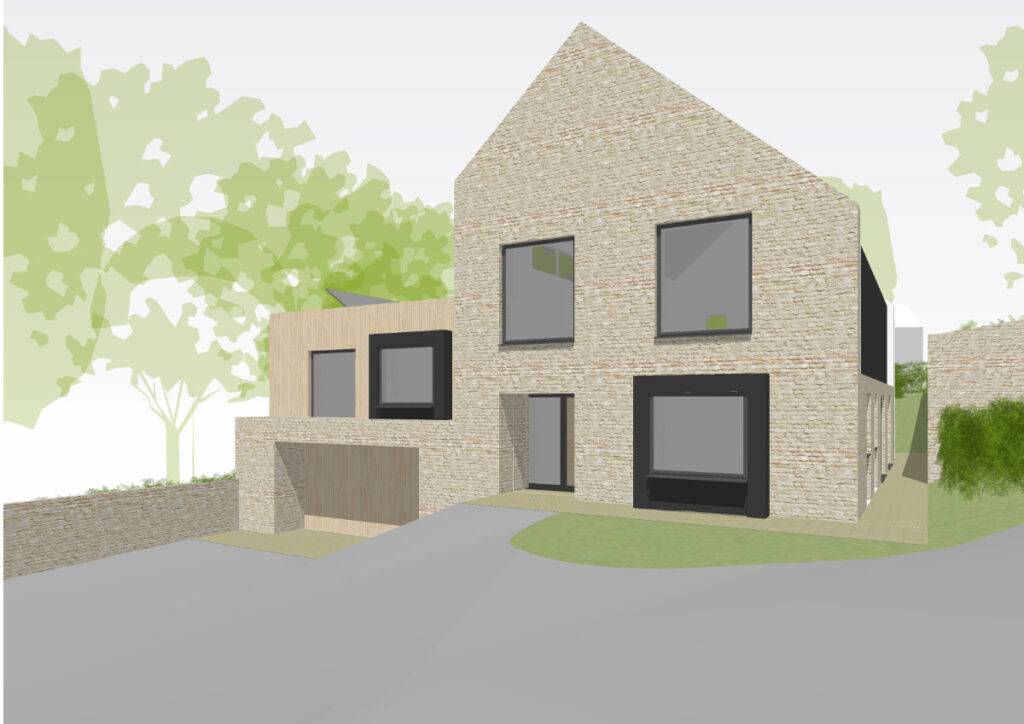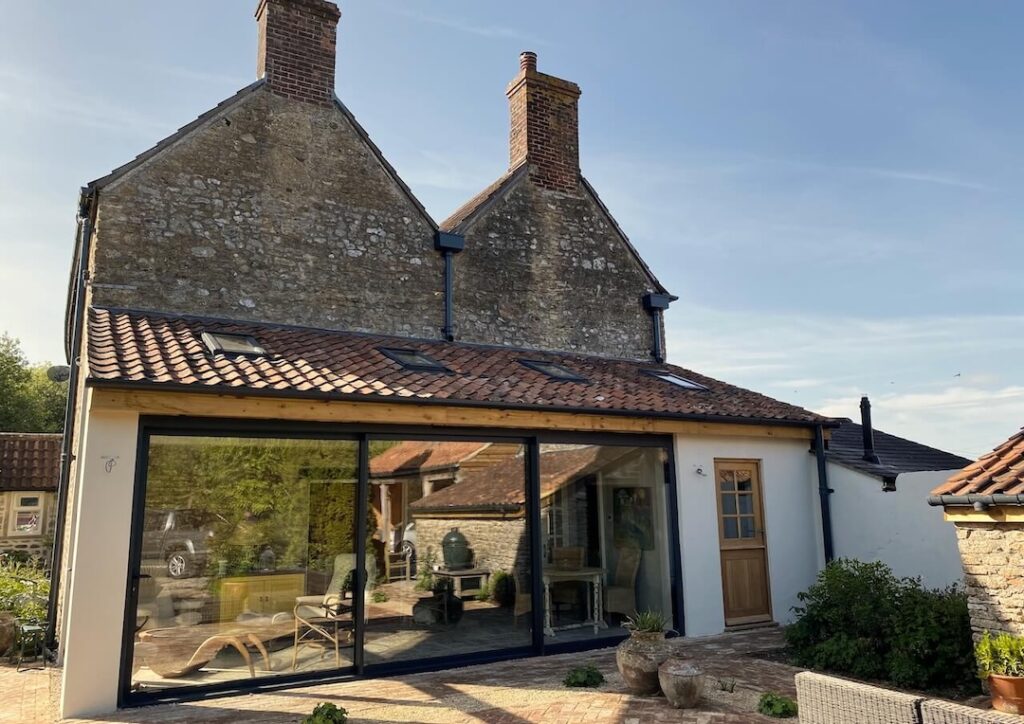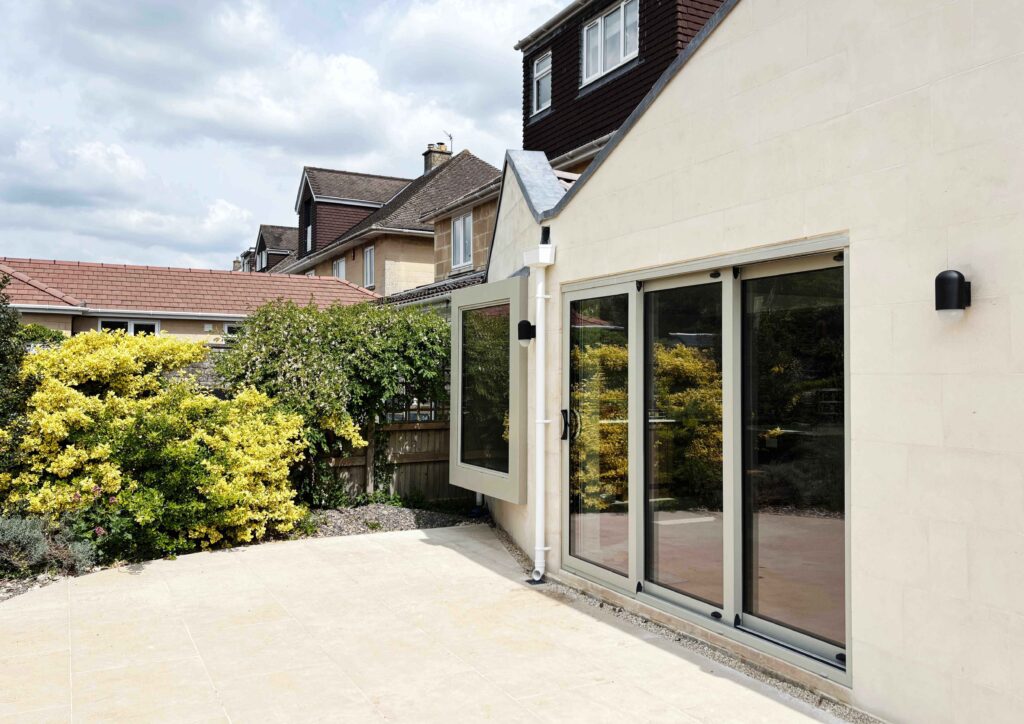Entry Hill Gardens, Bath
Situated on a compact plot in Bath, this meticulously designed timber-clad rear extension transforms a semi-detached property, offering a spacious and functional living area for a growing family. The project exemplifies how intelligent architectural design can optimise space without compromising the seamless connection between the home and its garden.
Design Integration & Contemporary Aesthetic
The project involved seamlessly integrating a new structure with an existing rear extension, using Brimstone timber cladding to unify the old and new elements. This modern addition enhances the home’s aesthetic while improving its overall functionality. The timber-clad extension respects the existing property, creating a cohesive design that delivers both style and practicality.
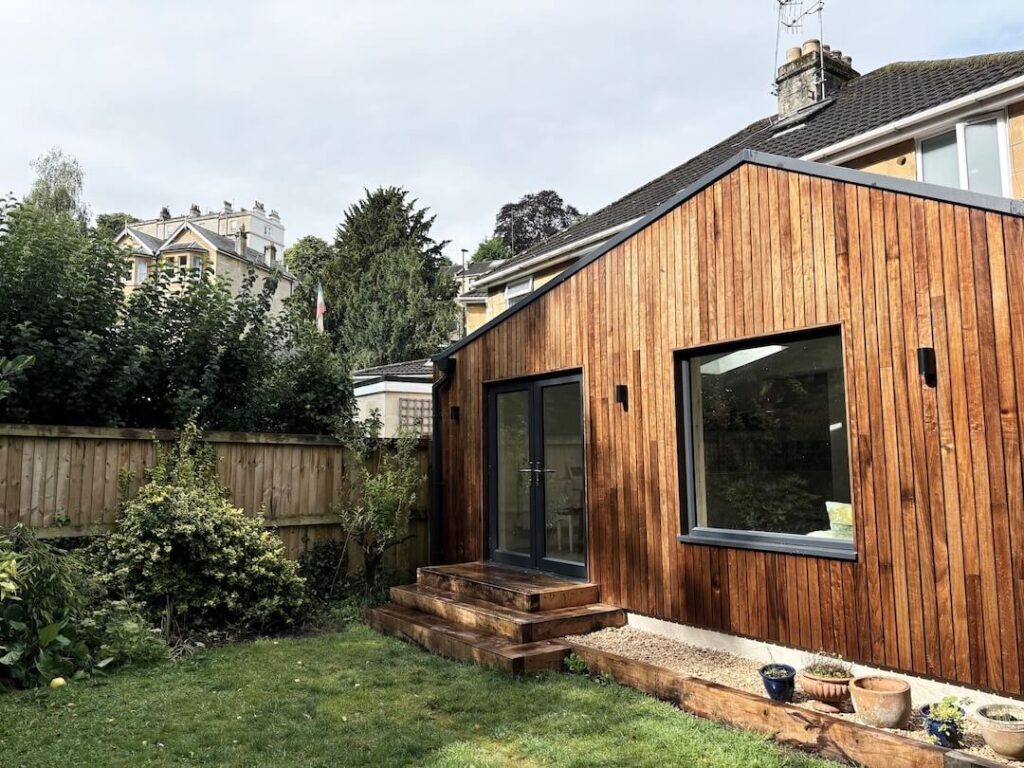
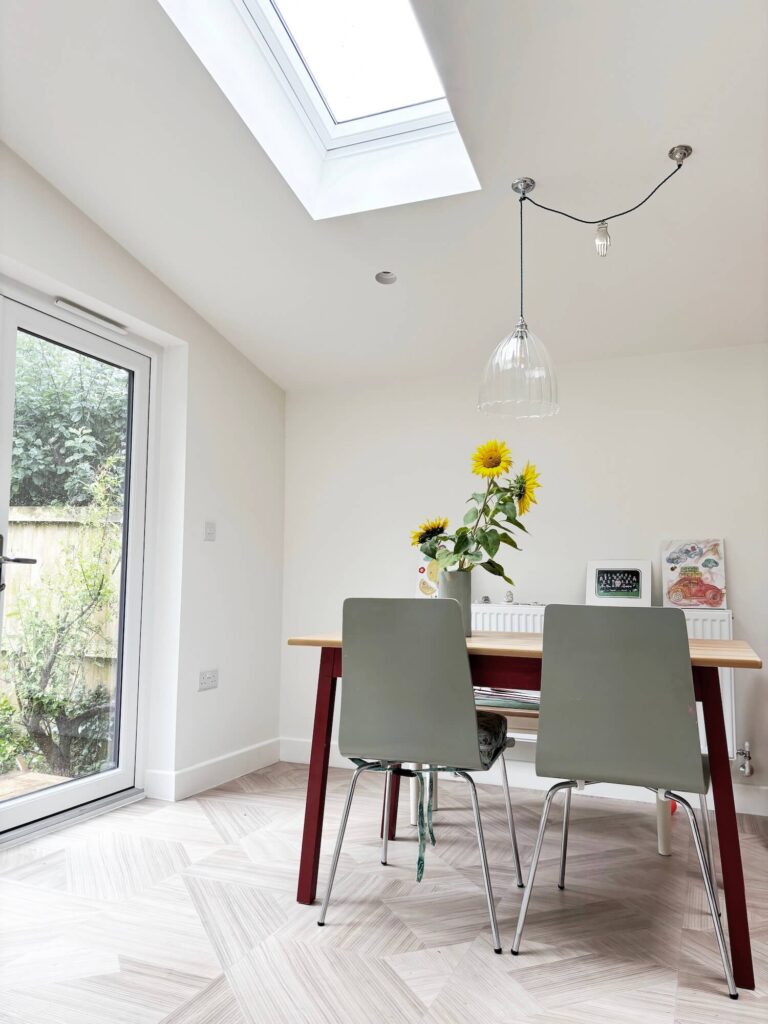
Design Strategy & Spatial Planning of a Timber-Clad Extension
The homeowners initially envisioned a two-part extension—one extending to the rear and another to the side—while retaining the outdated conservatory. After a detailed site visit and feasibility assessment, we concluded that a side extension would not provide the necessary space for the family’s needs. Instead, we proposed extending further at the rear, allowing for a more spacious open-plan living area while keeping the side area available for practical uses, such as bin and bicycle storage.
This revised approach maximised the integration with the garden, creating fluid indoor-outdoor connections without sacrificing valuable outdoor space. The new extension accommodates a large kitchen, dining, and living space, which serves as the central hub for the family. In addition, the project included the design of a new ground-floor shower room and utility area, further enhancing the home’s functionality.
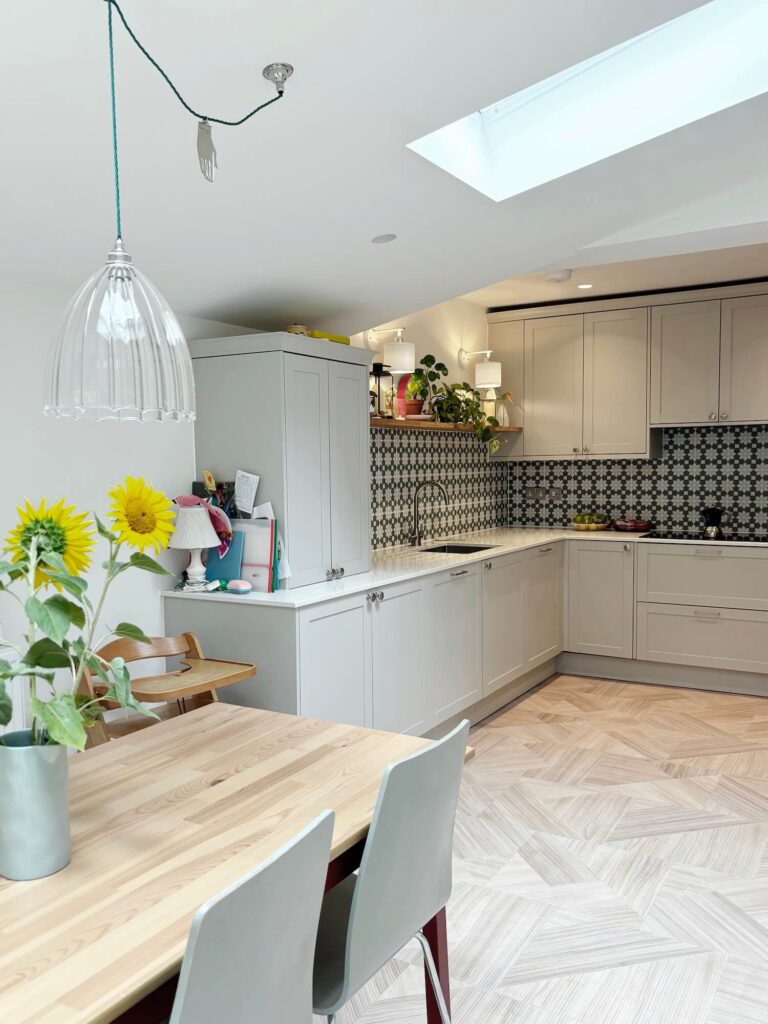
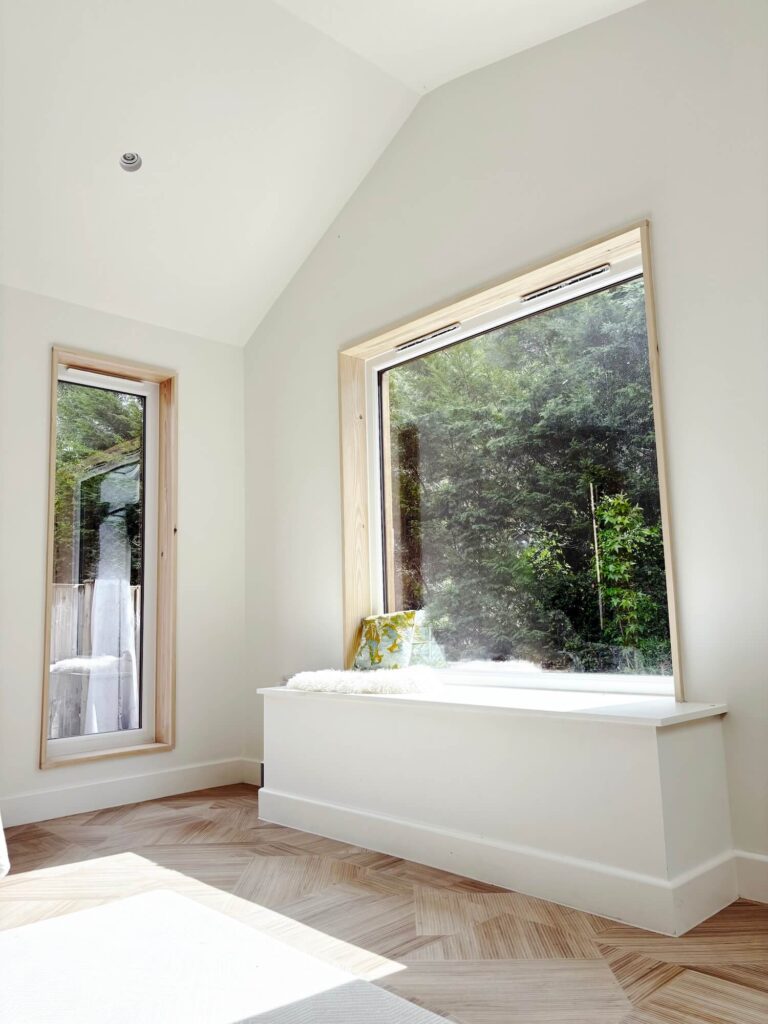
Maximising Light, Privacy & Comfort
A primary goal of this timber-clad rear extension was to increase natural light while preserving privacy from neighbouring properties. This was achieved through the careful placement of glazing, including large Cortizo windows and sliding doors, which fill the interior with daylight. These elements also allow for cross-ventilation, promoting a comfortable indoor environment during warmer months.
The seamless connection to the garden was enhanced by generous glazed openings, facilitating natural movement between the spaces. The use of timber cladding further strengthens this relationship, softening the extension’s appearance and complementing the surrounding greenery.
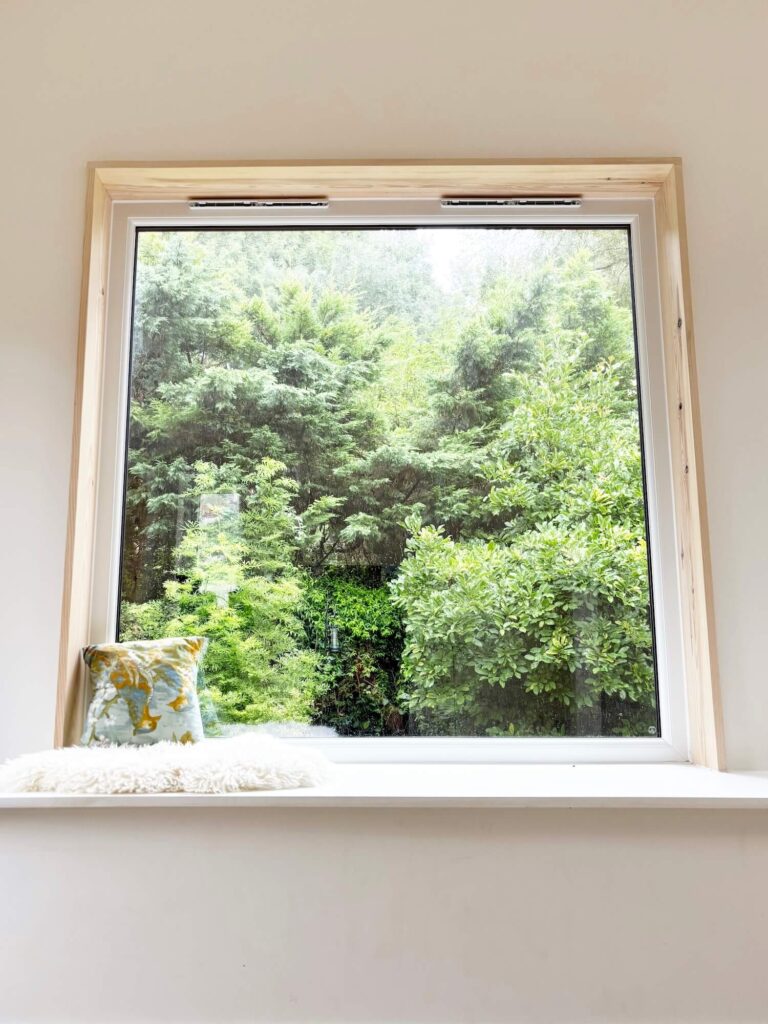
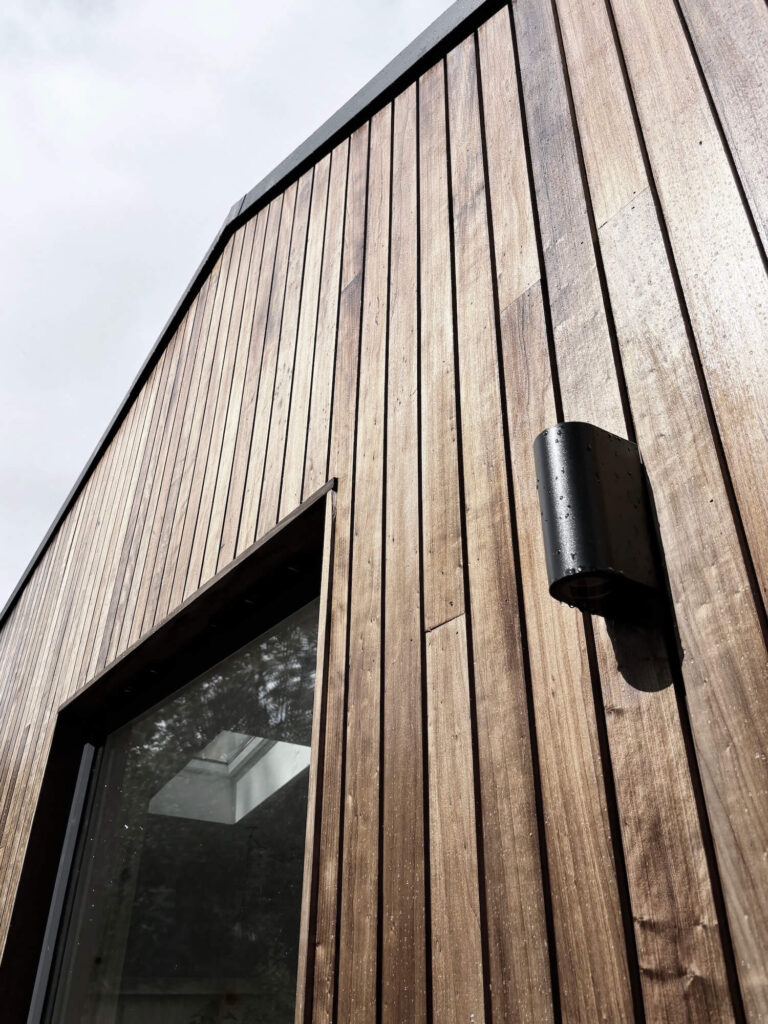
Construction & Project Delivery of a Timber-Clad Extension
This project required a full architectural service, guiding the timber-clad extension from concept to completion. The services provided included design development and feasibility studies to refine the brief and explore the best use of space. We handled the planning submission and approvals, navigating local policies to ensure a smooth application process. Our team also produced technical drawings and construction documentation to support the build process, and coordinated structural engineering and party wall matters to ensure compliance and structural integrity.
Throughout the project, we provided construction oversight, working closely with the contractor to maintain design intent and quality.
The project was delivered in collaboration with a trusted Bath-based contractor known for their expertise in high-quality residential projects. By working closely with the builders and structural engineers, we ensured that the project was completed on time and within budget, with a high level of craftsmanship throughout. Ewan completed this job while working at Bright Studio.
Enhancing Everyday Living Through Thoughtful Design
This timber-clad extension in Bath reflects our commitment to creating well-proportioned, highly functional spaces that respect existing architecture while introducing modern design improvements. Through a careful balance of indoor-outdoor relationships, space optimisation, and the use of high-quality materials, we have created a home extension that enhances both the practical and aesthetic aspects of everyday living. To see more, check out some of our other projects!
