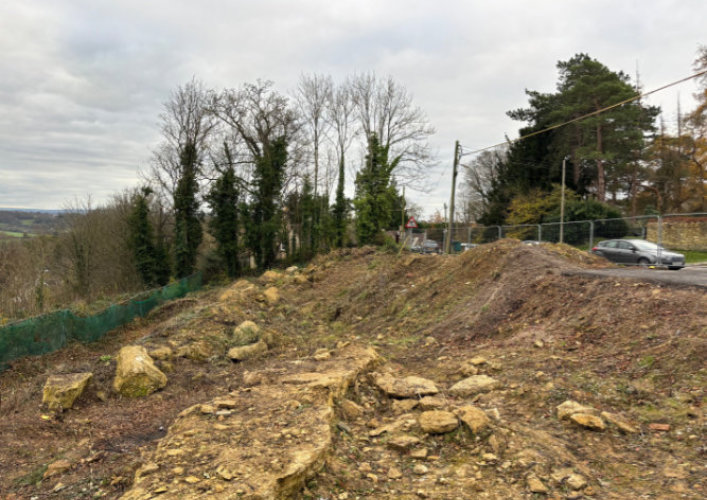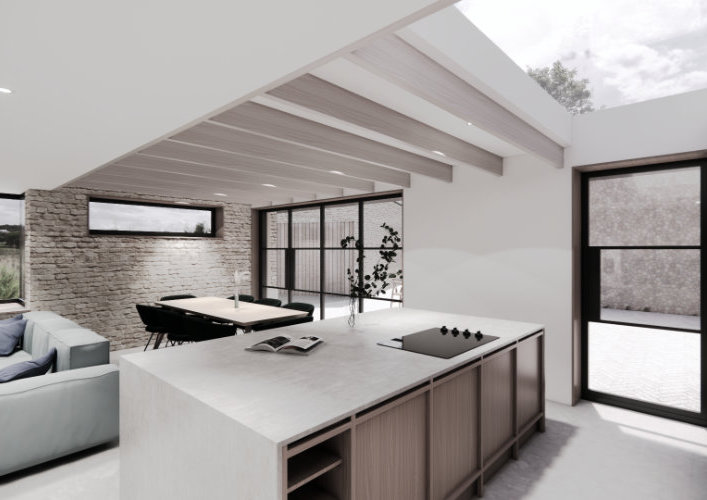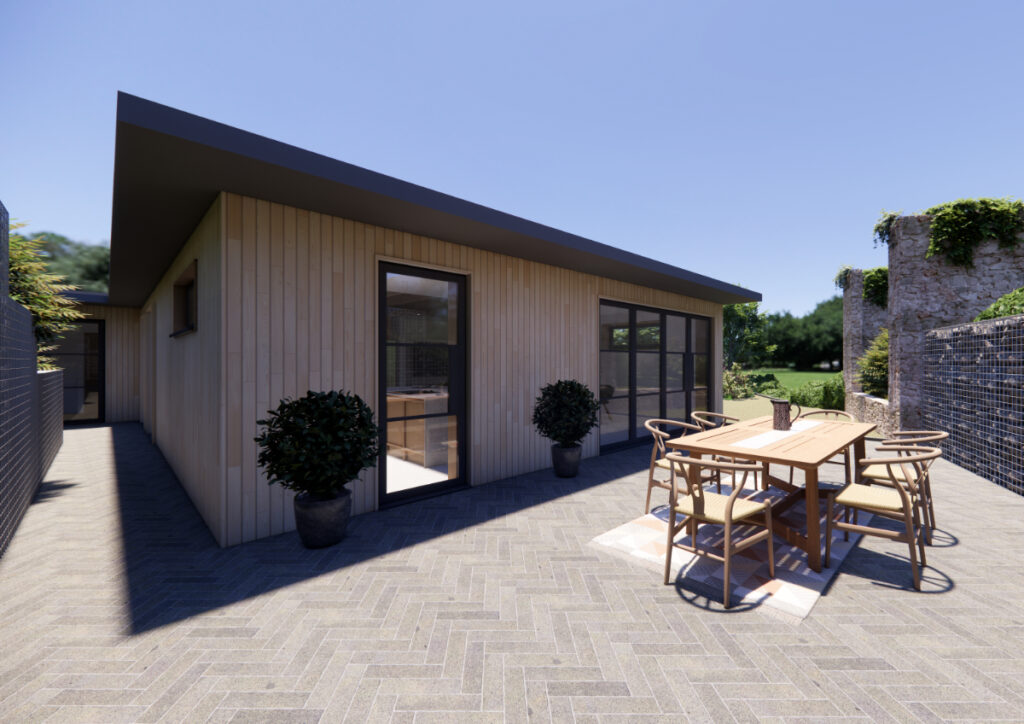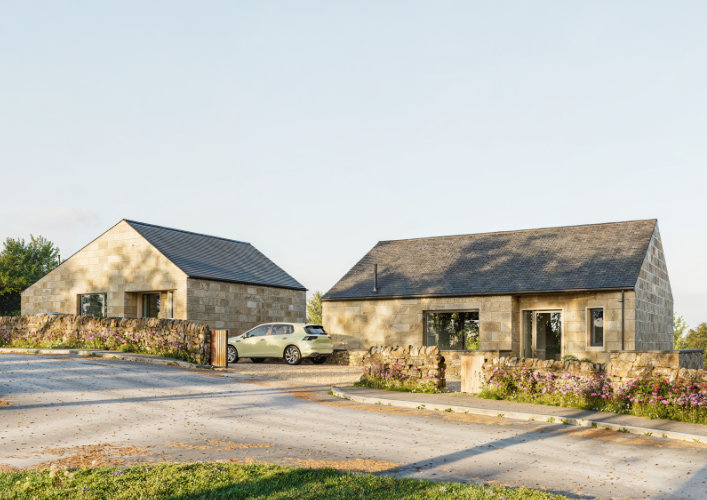Start With Your Vision: Defining the ‘Why’ Behind Your Self-Build
Building your own home is one of the most exciting and rewarding challenges you can undertake. It’s an opportunity to design a space that reflects your lifestyle, values, and long-term vision. But the process can be complex – filled with decisions, regulations, risks, and logistics, in order to build your own home.
Whether you’re dreaming of a countryside retreat, a modern energy-efficient dwelling, or a forever home for your growing family, this guide will walk you through the essential first steps to build your own home. At TEA Architects, we’ve helped dozens of clients across the South West navigate this process with confidence and clarity.
Before engaging with designers or consultants, define your ‘why’. Ask yourself: what kind of home do I want to live in, and how should it support my lifestyle?
Define Your Goals and Budget
This clarity will shape your design, budget, and decision-making throughout.
Start with a list of essentials – these are your non-negotiables – and then add any desirable extras you’d like to include if budget allows.
Common priorities include:
- Number of bedrooms and bathrooms
- Open-plan vs. cellular layouts
- Storage space and utility functions
- Sustainability goals (e.g. low energy, eco materials, renewables)
Work backwards from your available budget. Include all costs – not just construction:
- Land purchase and legal fees
- Architect, engineer, and consultant fees
- Site surveys and planning application costs
- Construction costs (based on £2,000–£3,000/m² depending on spec)
- 10–15% contingency
Tip: The clearer your brief and budget, the easier it is to develop a realistic and achievable design.
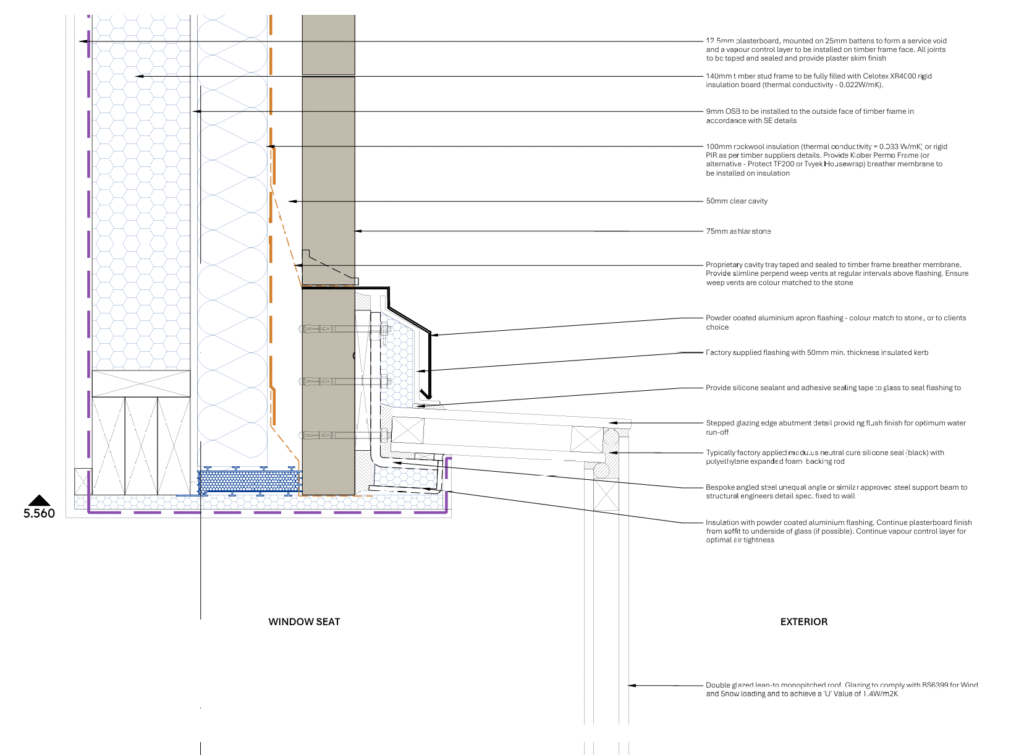
Find and Assess a Plot to Build Your Own Home
The right plot is the foundation of your self-build journey. A challenging or unsuitable site can increase costs and delays.
You can search for land through:
- Online plot-finding portals (e.g. PlotSearch, Rightmove)
- Local estate agents and land agents
- Auctions and public land listings
Once you’ve identified a potential site, assess:
- Road access and rights of way
- Availability of utilities like water, electricity, and drainage
- Orientation for natural light and passive solar gain
- Planning constraints – check if it’s in a conservation area, flood zone, or AONB
Tip: Don’t fall in love with a plot until you’ve checked the local planning policy – it could make or break your project.
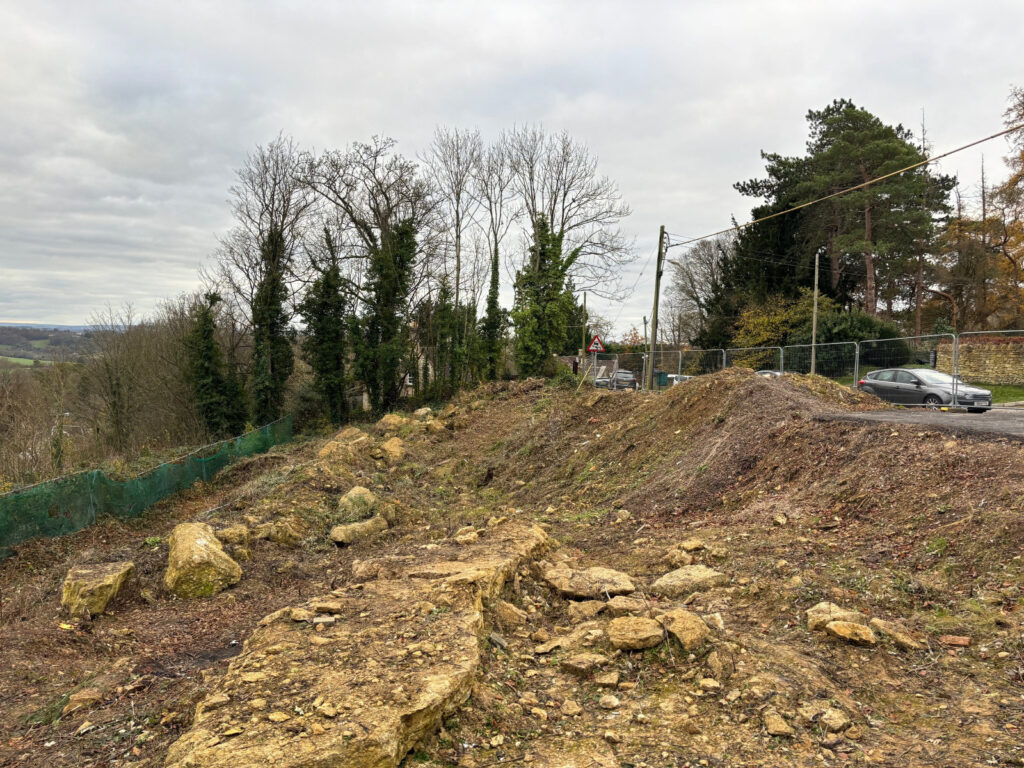
Assemble Your Self-Build Team
Choosing the right team early on can make the difference between a smooth journey and a stressful one.
Here are the core professionals most self-builders will need:
- Architect – your lead designer and advisor. Ideally involved before land purchase.
- Planning consultant – valuable for complex sites or projects in sensitive locations.
- Structural engineer – typically engaged at technical design stage, but early input may help with site feasibility.
- Quantity surveyor (QS) or project manager – helps manage cost certainty and delivery.
- Contractor – either through a tender process or via design-and-build.
At TEA Architects, we guide clients through the entire process – from concept to completion. We also coordinate specialist input and liaise with consultants so you don’t have to juggle multiple voices.
Develop a Meaningful Design Brief
Your design brief is more than a wish list – it’s a strategic tool to communicate what you need and why. A strong brief makes the whole design process more efficient.
Consider how you use your current space and how your needs might change in the future.
- Do you need space to work from home?
- Are you designing for growing children – or for later-life accessibility?
- What level of sustainability are you aiming for?
We always recommend gathering visual references to illustrate your style. Pinterest, Houzz, and even real-life photographs can help shape the design direction.
Navigate Planning Permission and Regulations
Planning can be the most unpredictable part of your journey – but with a good team and the right approach, it’s entirely manageable.
Your architect will guide you through a process that often includes:
- Pre-application (pre-app) advice – to get informal feedback and understand the site’s potential
- Full planning application – drawings, statements, and supporting documents are submitted for approval
- Permitted development – relevant only for minor works or annexes in limited cases
You may need input from specialists such as ecologists, tree consultants, or drainage engineers.
Tip: Pre-app advice can save time, help refine the design, and prevent wasted fees later on.
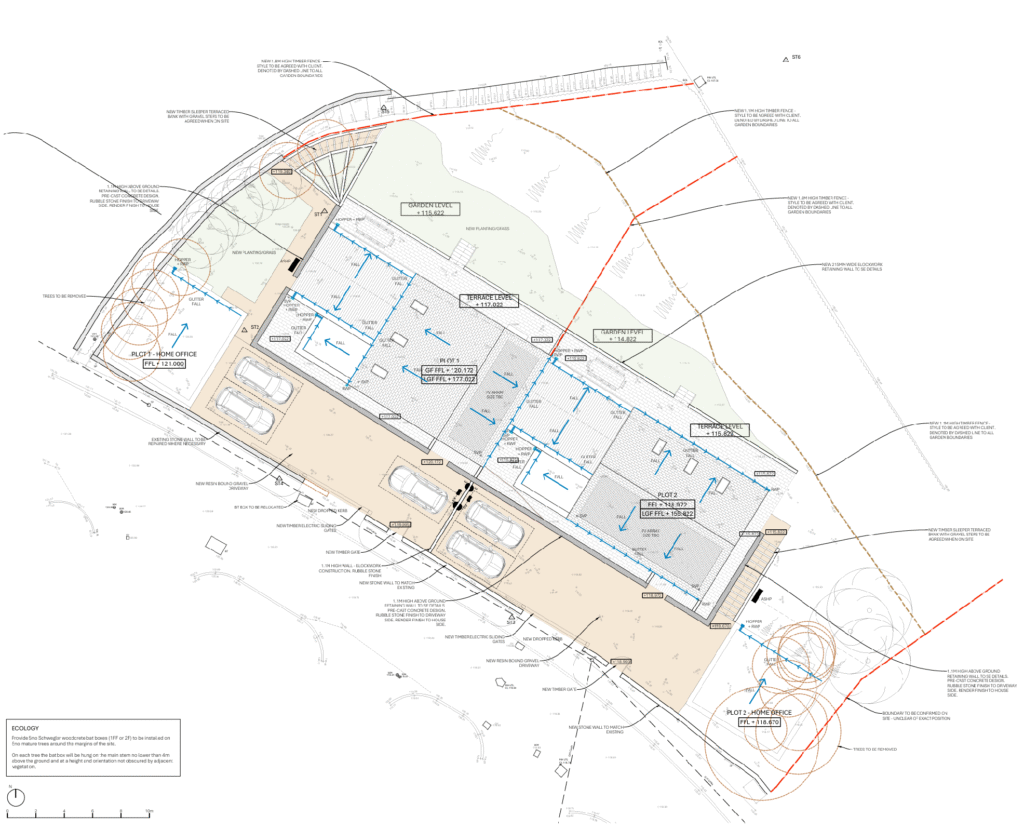
Budgeting, Programme and Risk Management
Now that your design is taking shape, it’s time to get practical about delivery. This means being realistic about costs, risks, and timelines.
Engaging a QS or experienced PM early in the process will help you:
- Build a cost plan that includes all consultants and statutory fees
- Identify financial risks (e.g. abnormal ground conditions, delays)
- Plan the build programme, especially if seeking funding or bridging finance
While some contractors offer free estimates, these are often optimistic and don’t include full scope. A QS provides clarity and confidence.
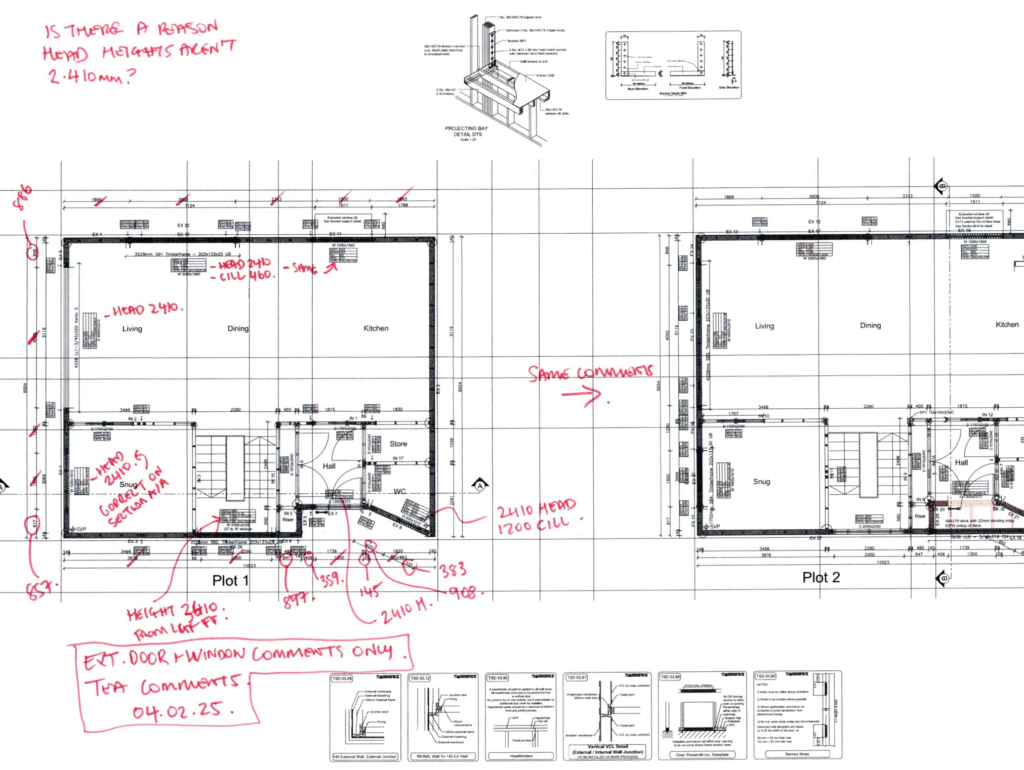
Use Both Head and Heart to Build Your Own Home
This is your home – not just a building project. We often ask clients to reflect not only on function but on feeling.
Ask yourself:
- What spaces bring me joy or comfort?
- How do I want to feel when I walk through the front door?
- What rituals or habits should the house support (morning coffee, family dinners, yoga)?
- What past homes or buildings made you feel truly at ease – and why?
Designing with both logic and emotion creates homes that are joyful to live in for years to come.
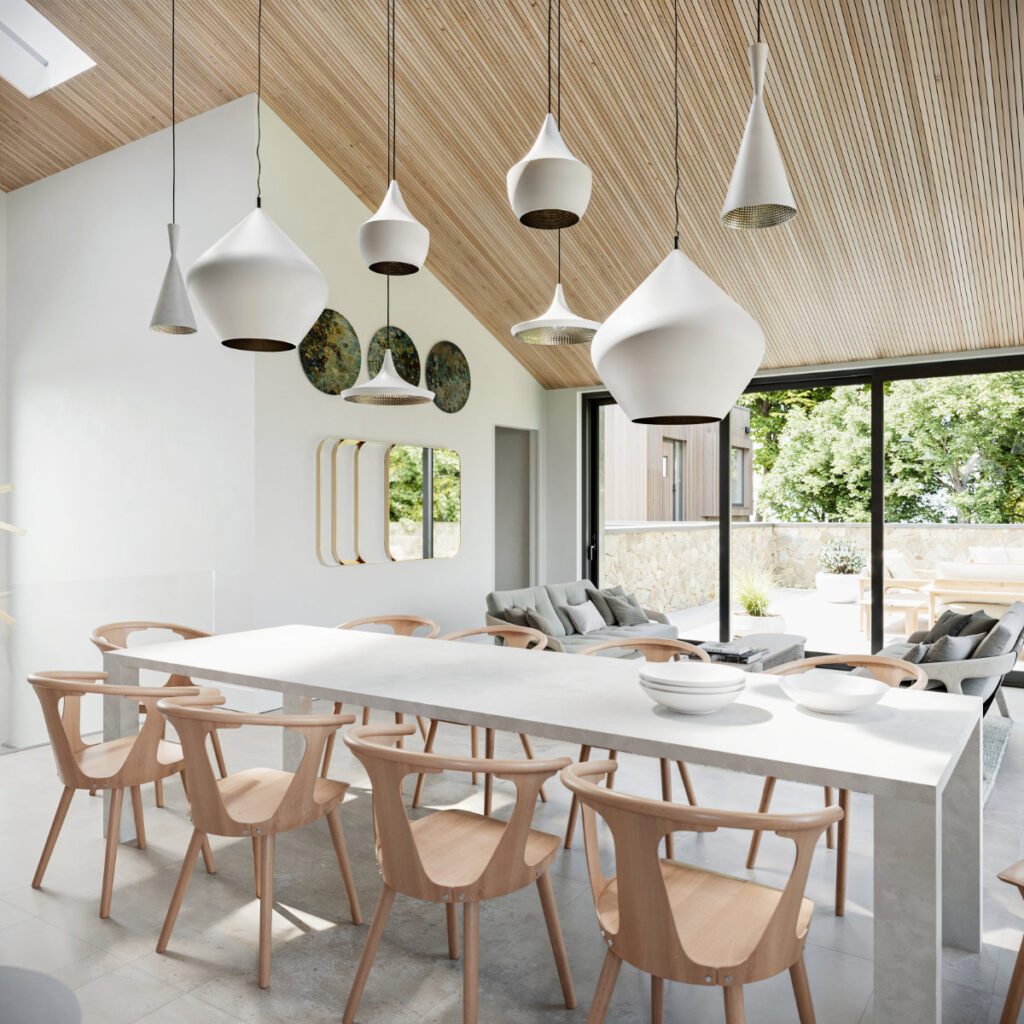
Ready to Start Your Journey to Build Your Own Home?
Self-building is a challenge – but with the right advice, it becomes a deeply personal and fulfilling experience.
At TEA Architects, we specialise in helping clients turn vision into buildable, beautiful homes. From land assessment to concept design, planning, and detailed construction coordination, we’re with you every step of the way. Head over to our about page to read more about who we work with and what we do.
Got a plot – or just a dream? We’d love to hear from you.

