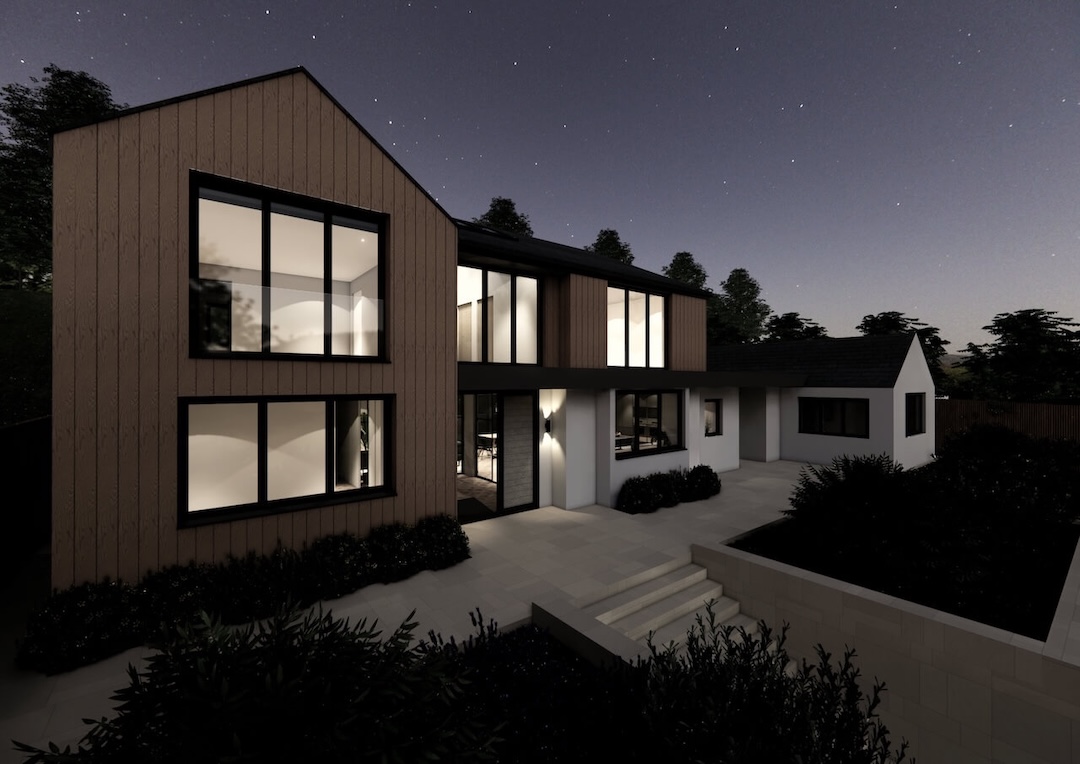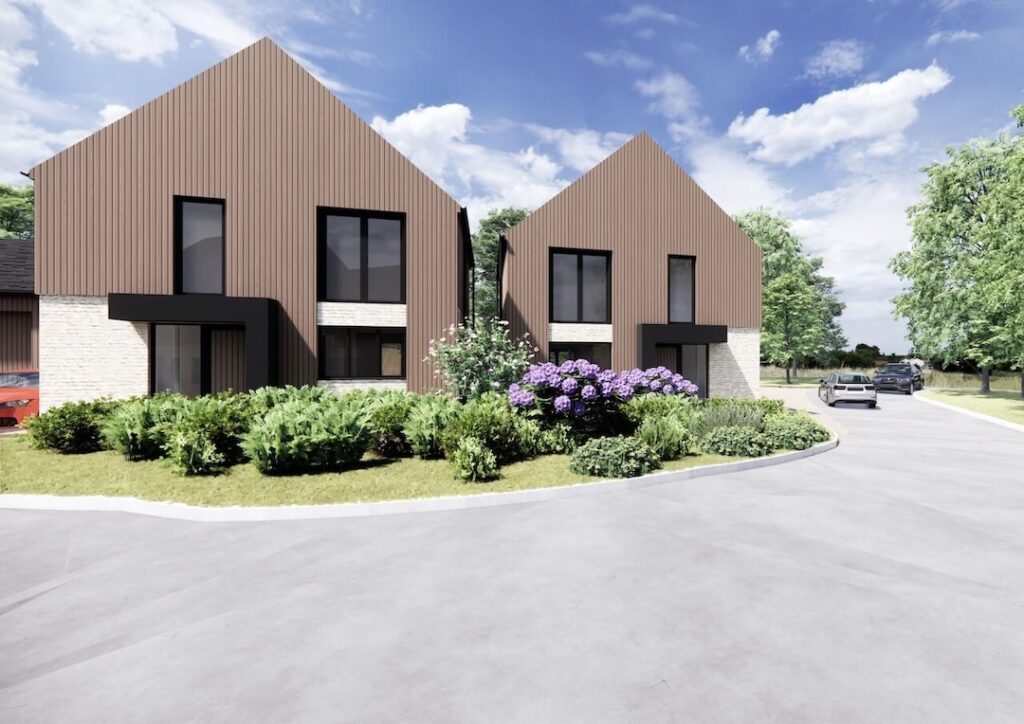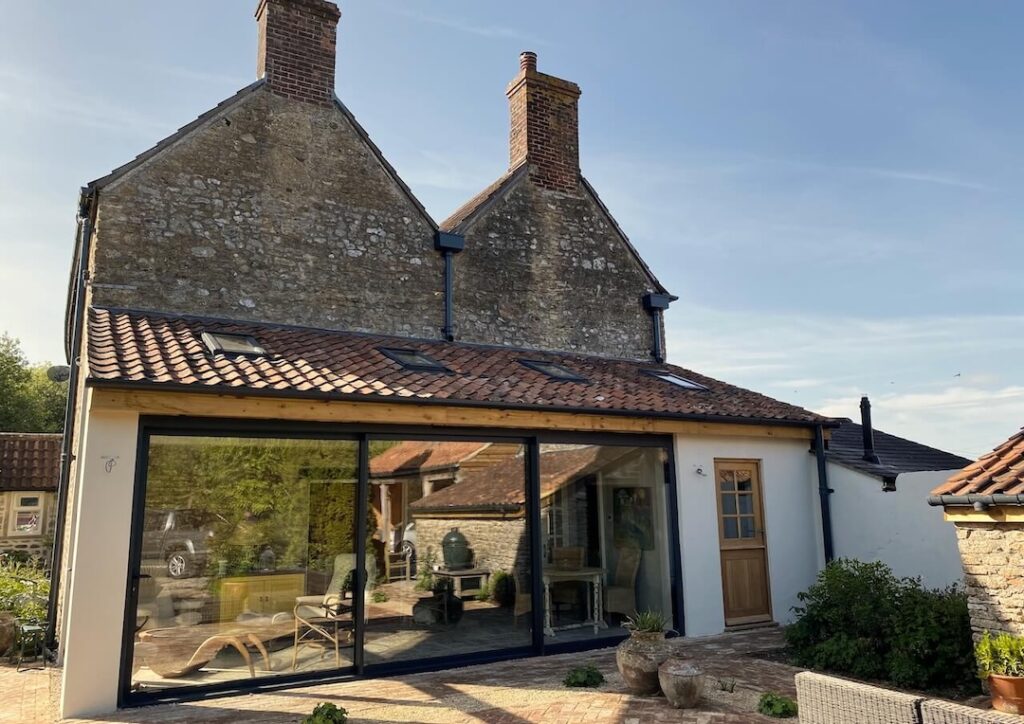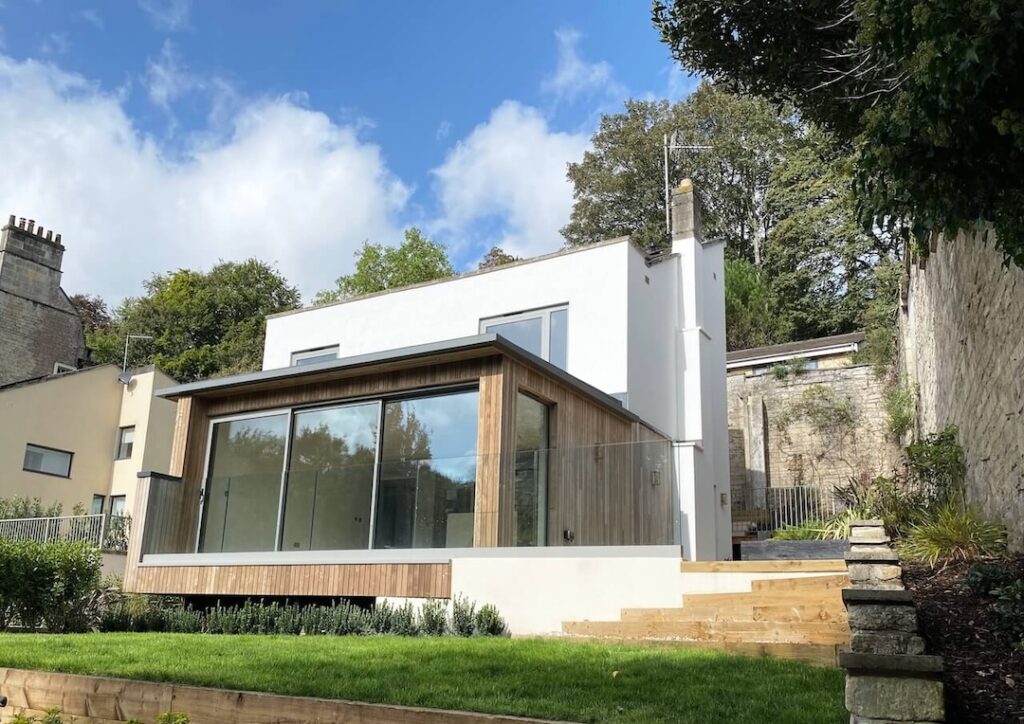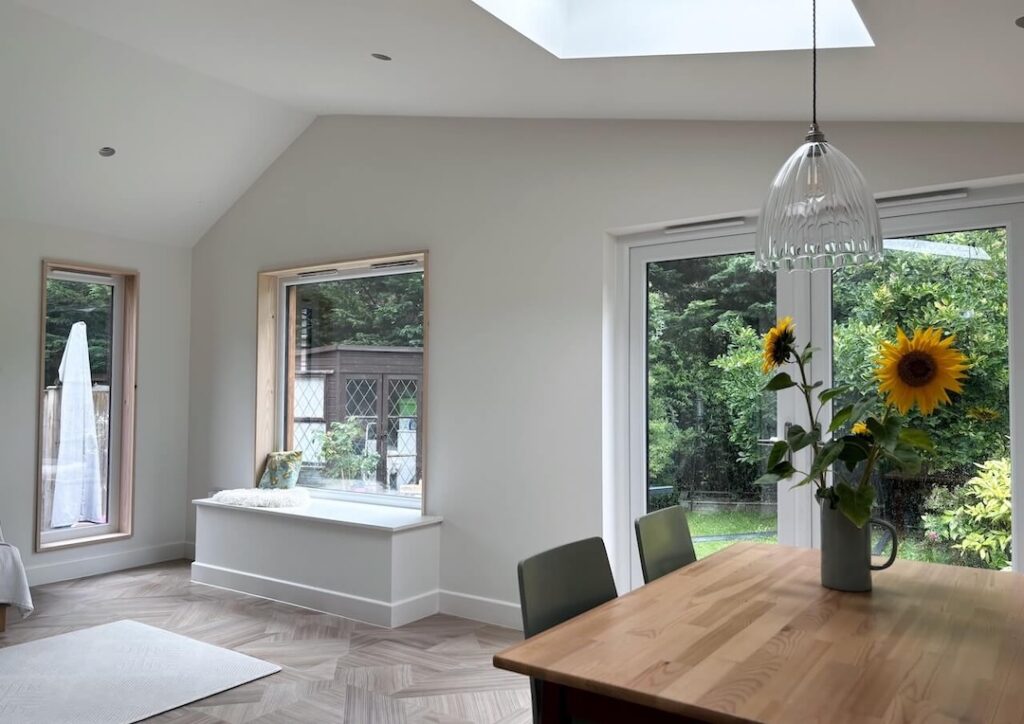Warminster Road, Bath
Located in a scenic setting in Bath, this transformative bungalow conversion in Bath involved adding a full new storey to an existing bungalow, significantly increasing living space while enhancing the property’s energy efficiency and visual appeal. The brief for the project was to reimagine the design after an initial scheme proved too expensive to construct, working closely with the client to deliver a cost-effective and high-performance solution. By combining smart spatial planning with sustainable building upgrades, this project demonstrates how a well-executed extension can modernise a home, enhance functionality, and reduce long-term energy costs.
A Strategic Approach to Space & Layout
The new first-floor extension transformed the original single-storey bungalow into a spacious family home, incorporating four new bedrooms, a family bathroom, two en-suites, and a striking feature staircase designed to frame stunning views over the River Avon valley.
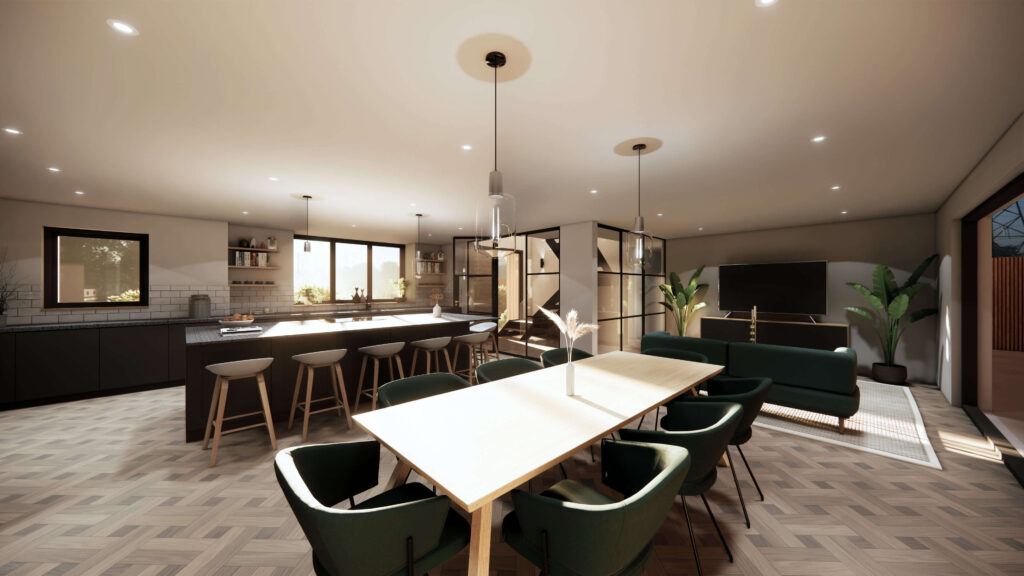
To optimise the layout and circulation, we relocated the main entrance to the centre of the house. This strategic adjustment allowed for a more efficient first-floor plan, with minimal circulation space and a spacious landing, improving the home’s kerb appeal and visual symmetry. It also ensured the extension blended harmoniously with the original structure. The new storey was constructed above the original footprint, maintaining a balanced massing that enhanced the home’s proportions while minimising groundworks and structural complexities.
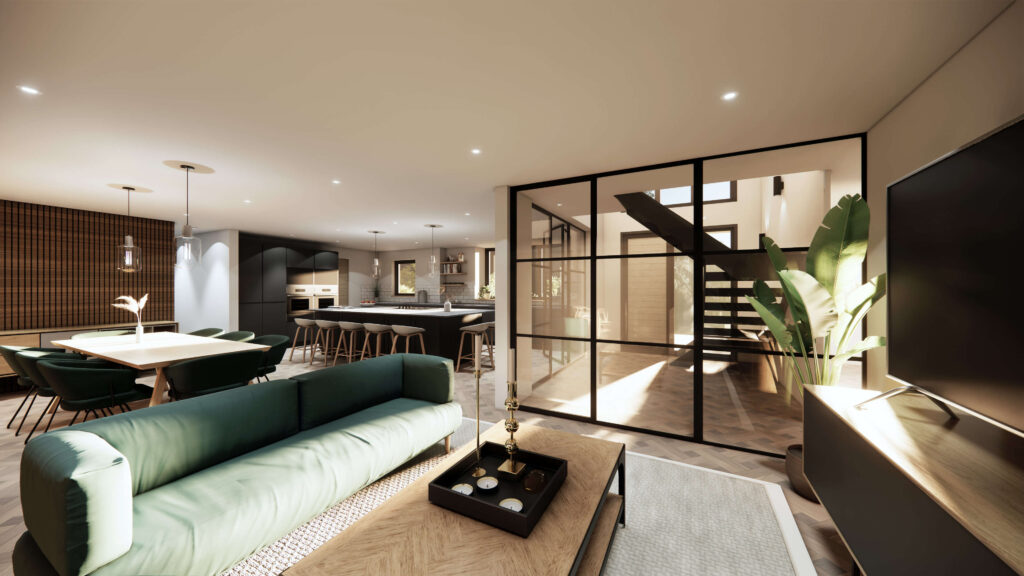
Sustainable Design & Energy Efficiency Enhancements in the Bungalow Conversion in Bath
Alongside the dramatic spatial transformation, the introduction of eco-upgrades significantly improved the property’s thermal performance and energy efficiency. Key enhancements included external wall insulation and new render on the existing ground floor, which greatly improved heat retention. The new first floor was constructed using a timber frame, ensuring a lightweight and highly insulated structure. High-performance wall insulation and meticulous airtightness detailing were implemented to reduce heat loss and energy consumption.
A modern heating, ventilation, and hot water system was installed, creating a comfortable indoor environment with lower running costs.
The result is a home that is not only larger and more functional but also far more energy-efficient, ensuring long-term sustainability benefits for the owners.
Construction, Planning & Coordination
The project involved overseeing the completion of a well-considered extension. Ewan’s role included revising the design to create a cost-effective and buildable solution, navigating the planning process to ensure the extension complemented the existing property and local context, and providing technical drawings and construction details to streamline the build process. He also coordinated party wall matters and structural engineering requirements, as well as overseeing the overall project delivery.
Working closely with a trusted Bath-based contractor, we ensured the project was completed on time and on budget. A key structural challenge was ensuring that the new first floor could be efficiently constructed on the existing footprint without compromising stability. By collaborating with M2 Structural engineers, we developed a cost-efficient framework that allowed for an efficient build sequence with minimal disruption. The project also incorporated premium Cortizo glazing, ensuring that the new living spaces benefited from abundant natural light while framing the stunning views of the surrounding valley.
A Cost-Effective Transformation with Lasting Impact in the Bungalow Conversion in Bath
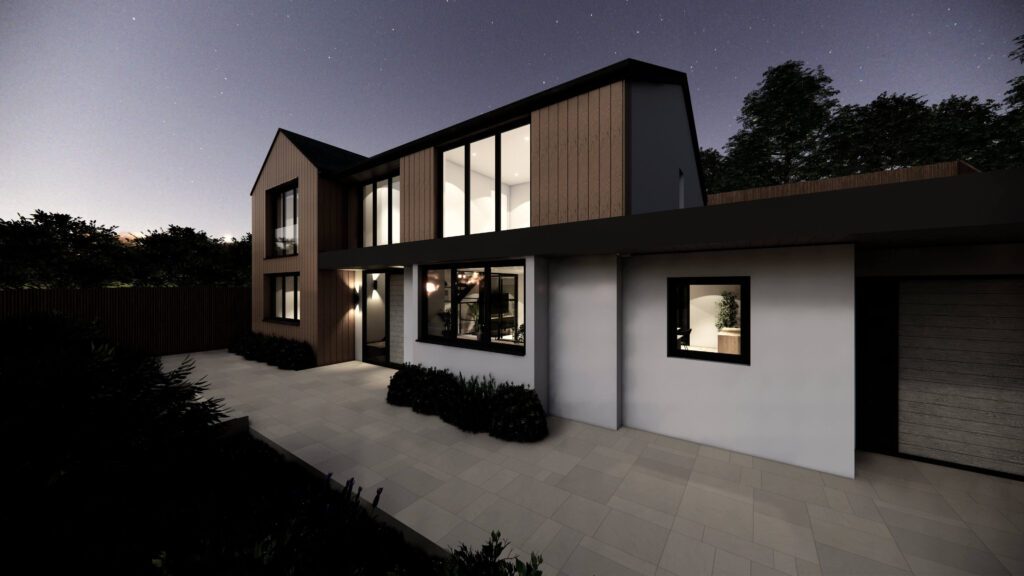
This bungalow conversion in Bath demonstrates how thoughtful design and strategic cost management can deliver an ambitious home transformation within a realistic budget. By rethinking the original concept, Ewan, whilst working at Bright Studio, successfully created a modern, energy-efficient home that meets the needs of a growing family while significantly enhancing its visual appeal and long-term performance. With construction now complete, we are excited to capture professional photography of the finished home, showcasing its dramatic transformation and sustainable design features.
If you have a bungalow that you think might benefit from this type of conversion, then please get in touch.

