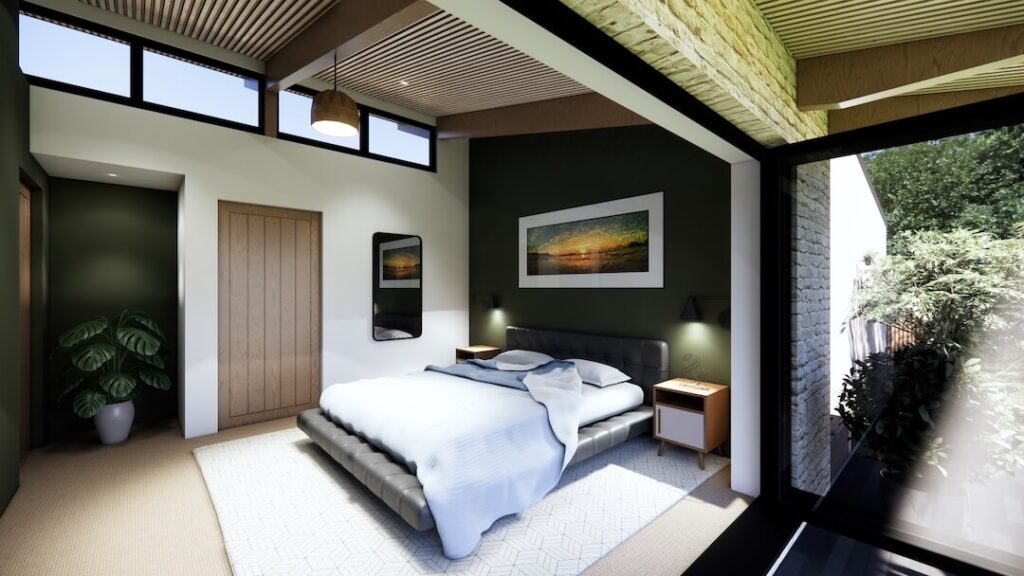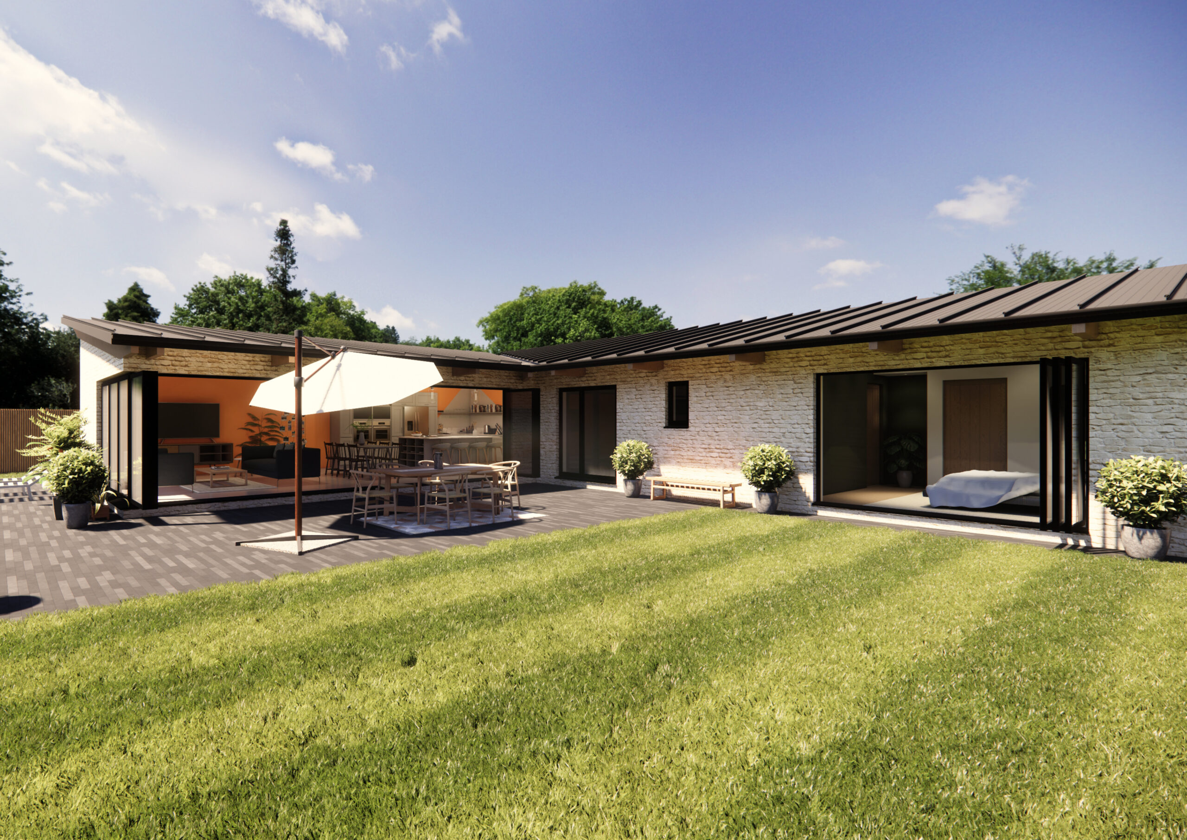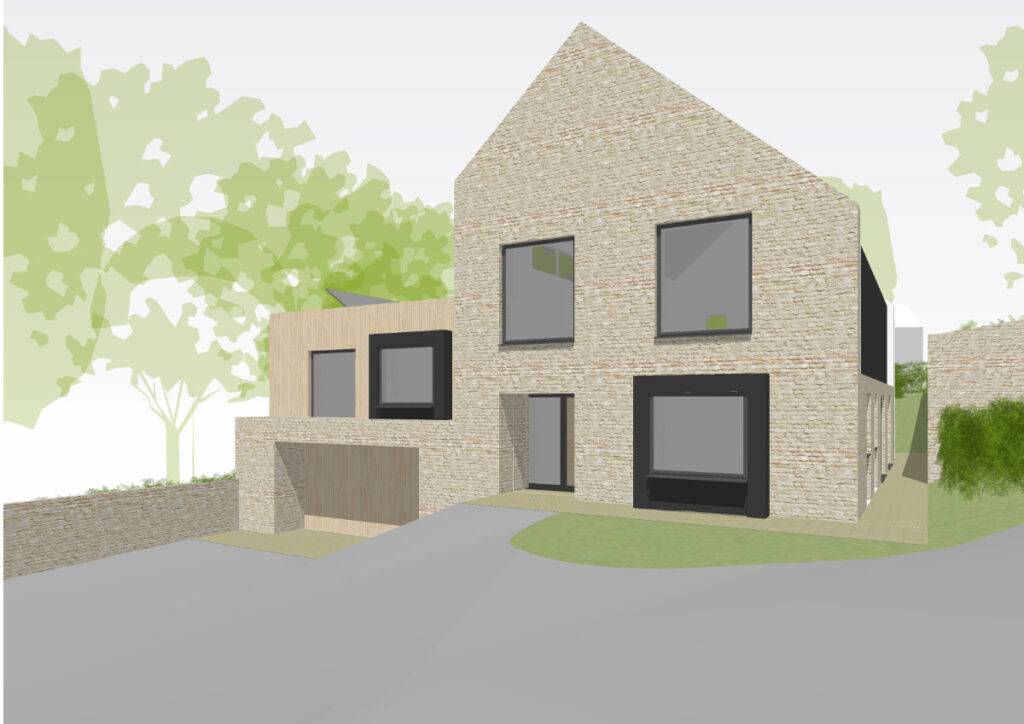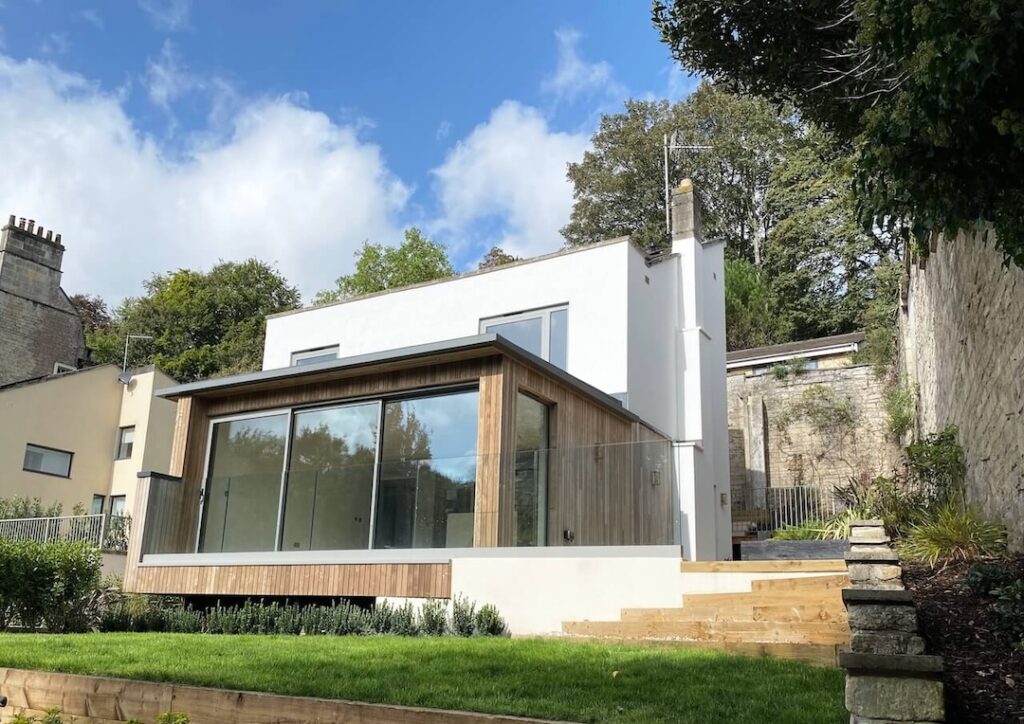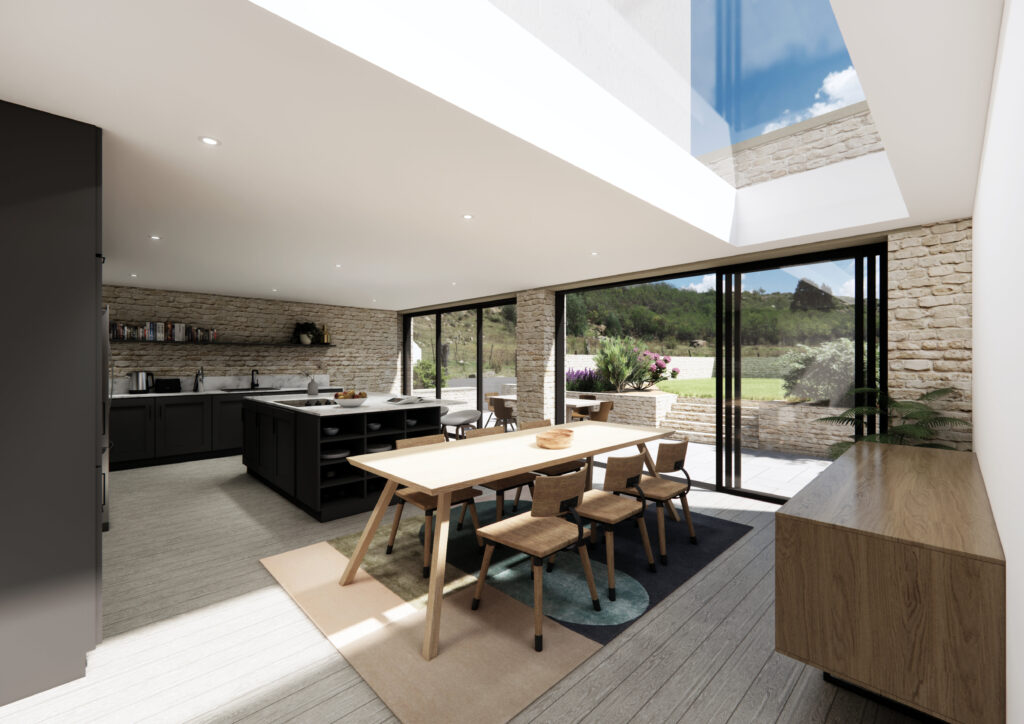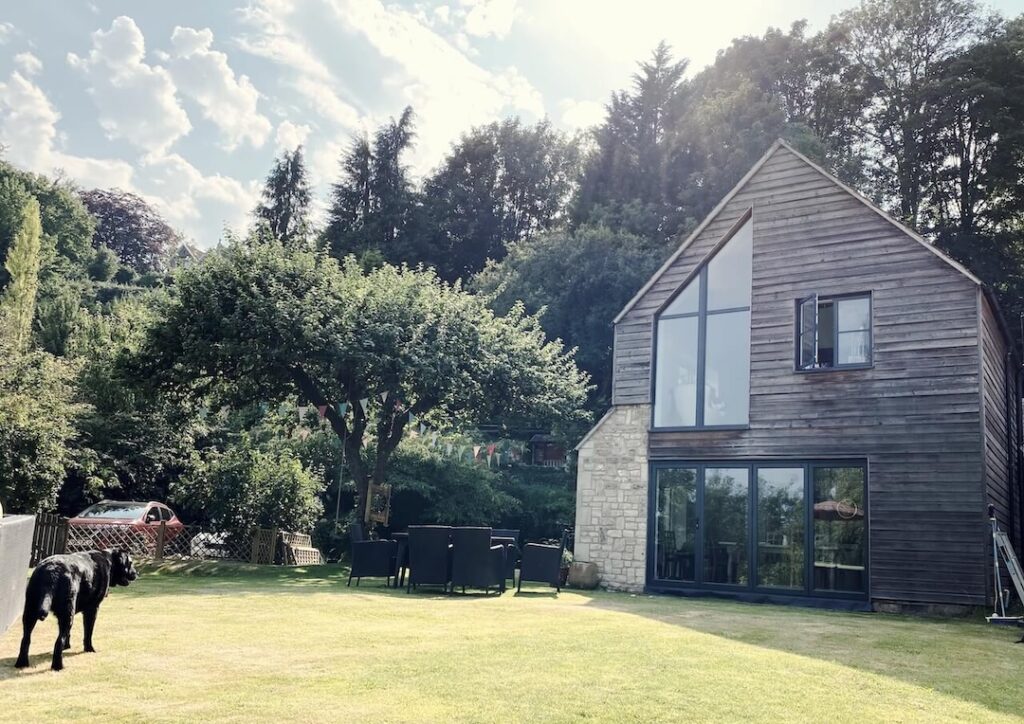Woollard, Bristol
Located in a picturesque Green Belt setting between Bath and Bristol, Sunny Acres is a contemporary green belt home designed to maximise natural light, energy efficiency, and modern living standards. Originally designed by BBA Architects, the brief was to provide architectural support from RIBA Stage 4 through to project completion, ensuring the successful realisation of this high-performance, low-energy home.
Architectural Vision & Design Enhancements
The project aimed to achieve the highest sustainability and efficiency standards while fulfilling the client’s design aspirations. The home’s striking mono-pitch roof with clerestory glazing defines its contemporary Green Belt aesthetic, creating a light-filled, airy interior that seamlessly blends modern design with its natural surroundings. Exposed rafters emphasise the roof’s structure, enhancing the sense of space and craftsmanship.
Key design refinements included optimising the internal layout to improve spatial flow, maximise sale value, and simplify construction. We also focused on enhancing the dwelling’s sustainability credentials to ensure compliance with SAP (Standard Assessment Procedure) regulations. Detailed construction information was developed to meet Building Regulations approval, and material junctions were refined to enhance both aesthetics and performance.
A critical aspect of our contribution was ensuring optimal thermal performance. By producing an extensive set of construction details, we minimised thermal bridging and ensured airtightness, making the home cost-effective to run with minimal energy consumption.
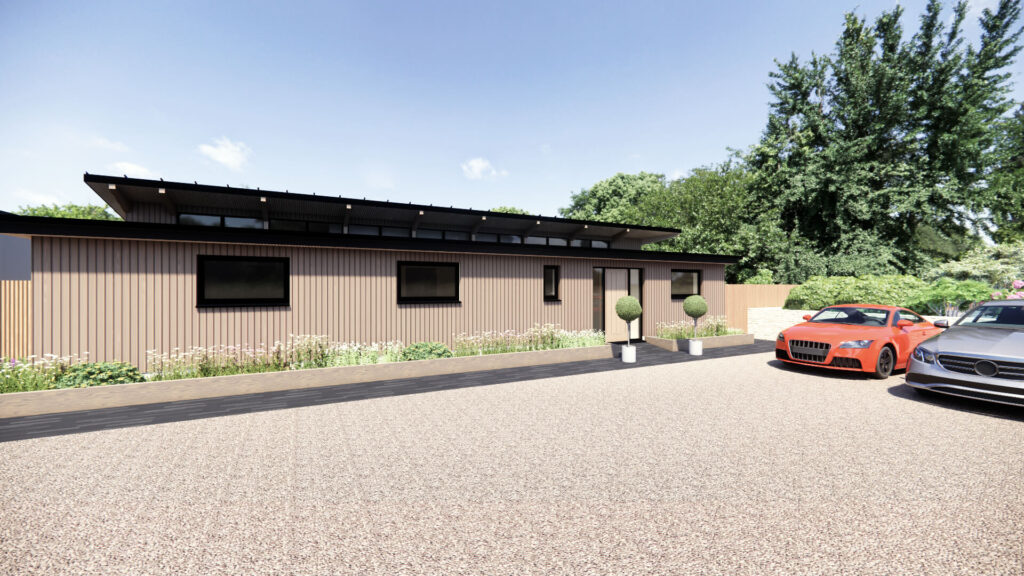
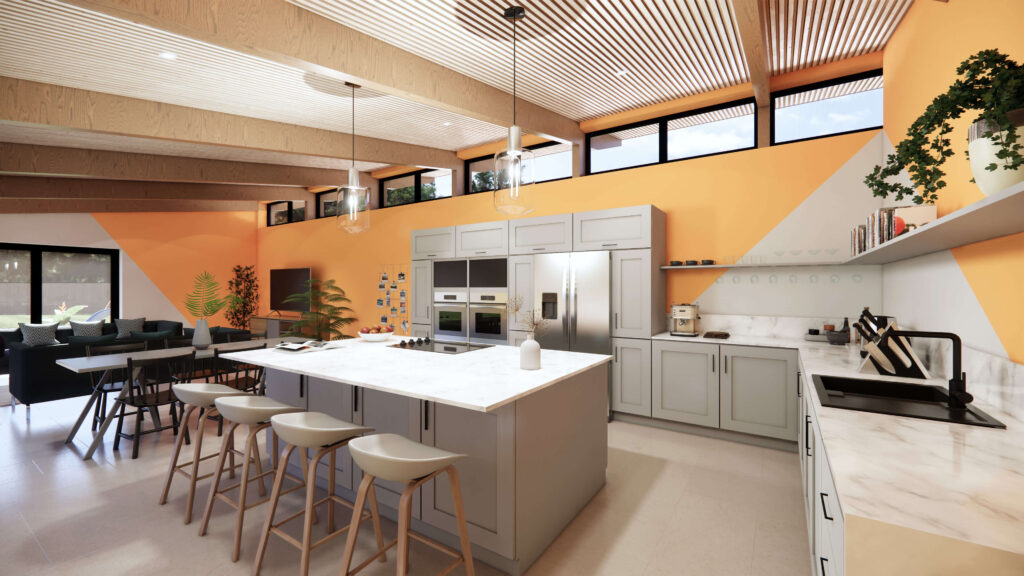
Innovative Construction & Sustainability Approach for a Contemporary Green Belt Home
A key feature of this project was its use of ICF (Insulated Concrete Form) block construction, a modern and highly efficient building method that enhances thermal insulation and structural integrity. While working at Bright Studio, Ewan collaborated closely with Forward Structural to research and refine the use of ICF, ensuring its seamless integration into the project. They developed precise construction details to overcome challenges unique to this building system and enhanced on-site efficiency, reducing material waste and build time.
The knowledge gained from this project has strengthened our expertise in ICF construction, allowing us to apply these learnings to future low-carbon and energy-efficient builds.
To further enhance sustainability, we collaborated with Energise Energy Assessors to ensure SAP compliance and worked with Build Collective in Bristol to optimise site levels and drainage solutions, preventing unnecessary earthworks and reducing environmental impact.
Visualisation & Marketing Support for the Contemporary Green Belt Home
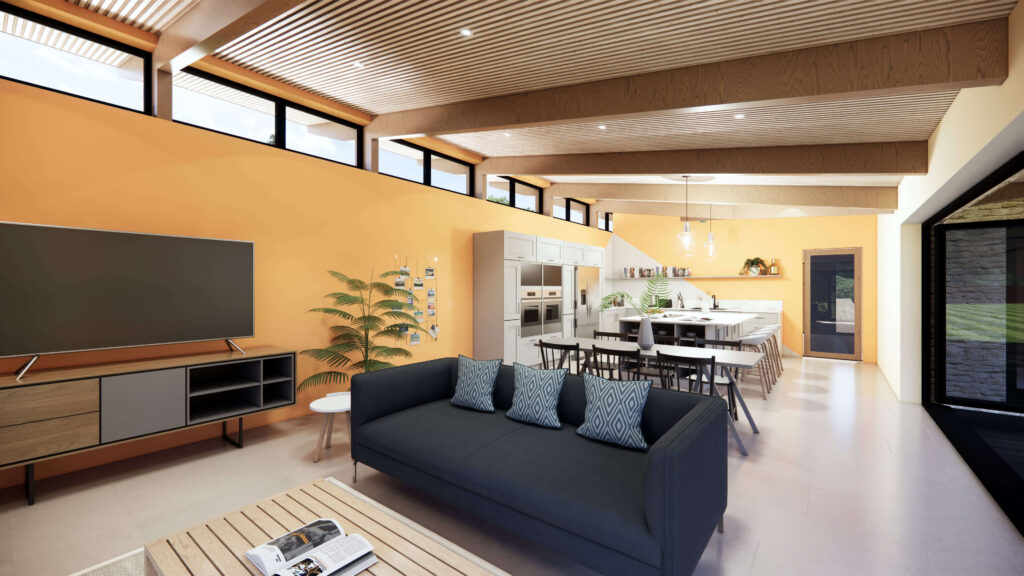
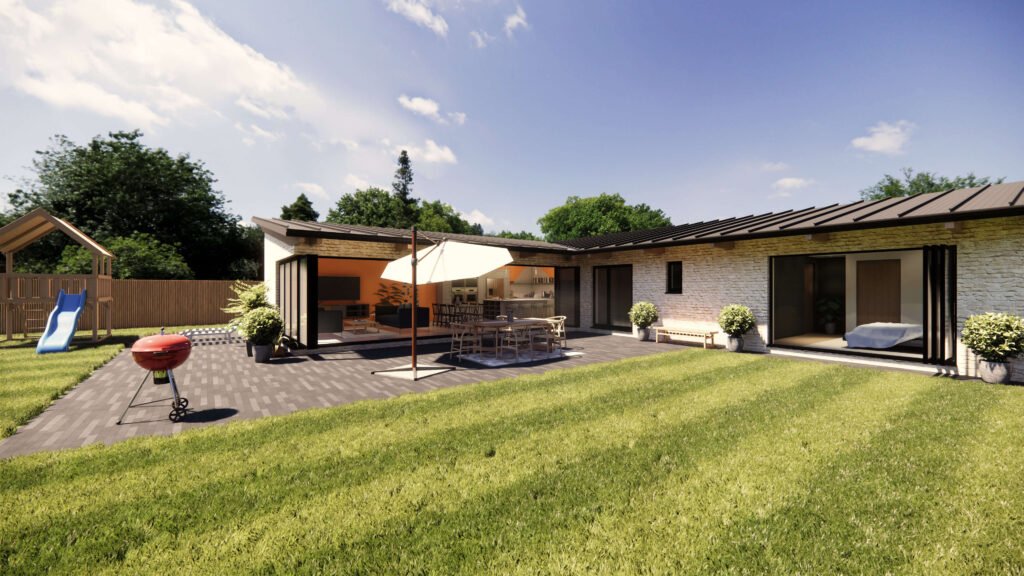
Beyond technical design, there was also a requirement to produce high-quality 3D visualisations, which played a vital role in both refining the spatial experience of the home before construction and supporting marketing efforts. These visualisations enabled potential buyers to engage with the design before completion.
By combining technical expertise with compelling visual storytelling, we helped bring Sunny Acres to life, ensuring that both the client and future homeowners could fully appreciate its design potential.
Delivering High-Performance Contemporary Homes
The Sunny Acres project showcases our ability to refine, detail, and deliver high-performance, contemporary green belt homes, particularly in sensitive Green Belt locations. By integrating sustainable construction techniques, optimising energy efficiency, and refining the architectural vision, we have helped create a home that is not only beautiful but also future-proofed for sustainable living.
If you’re looking to develop a bespoke, energy-efficient new-build home in Bath, Bristol, or the South West, TEA Architects can help bring your vision to life with expert detailing, sustainability strategies, and construction coordination. Get in touch to discuss your project.
