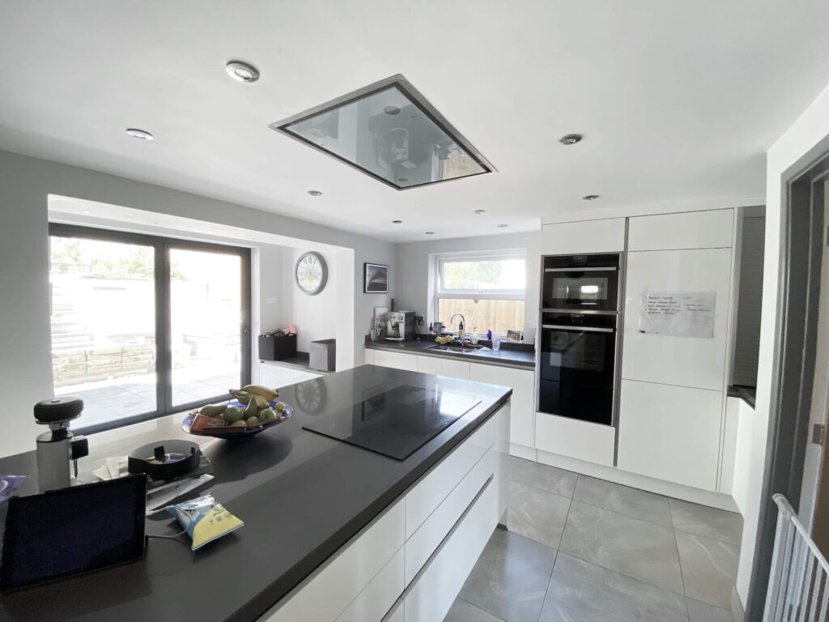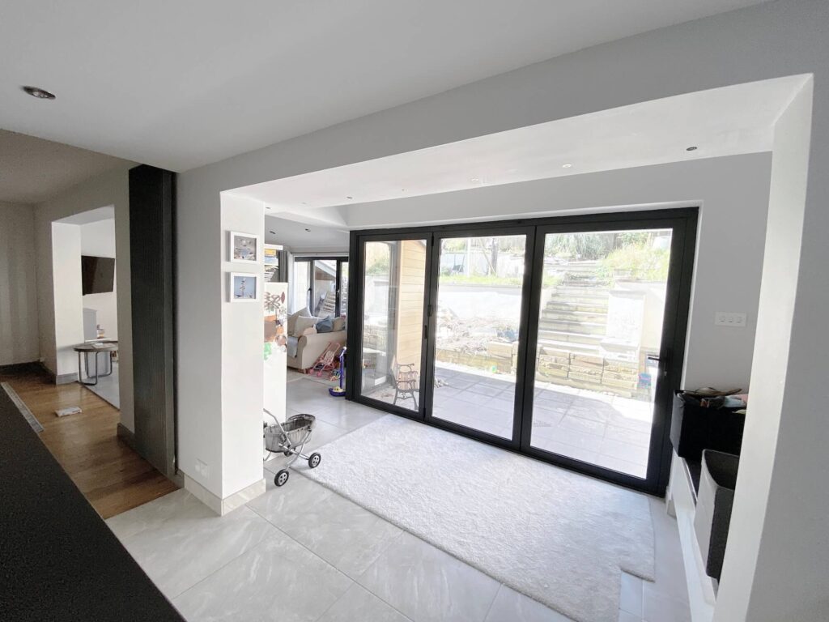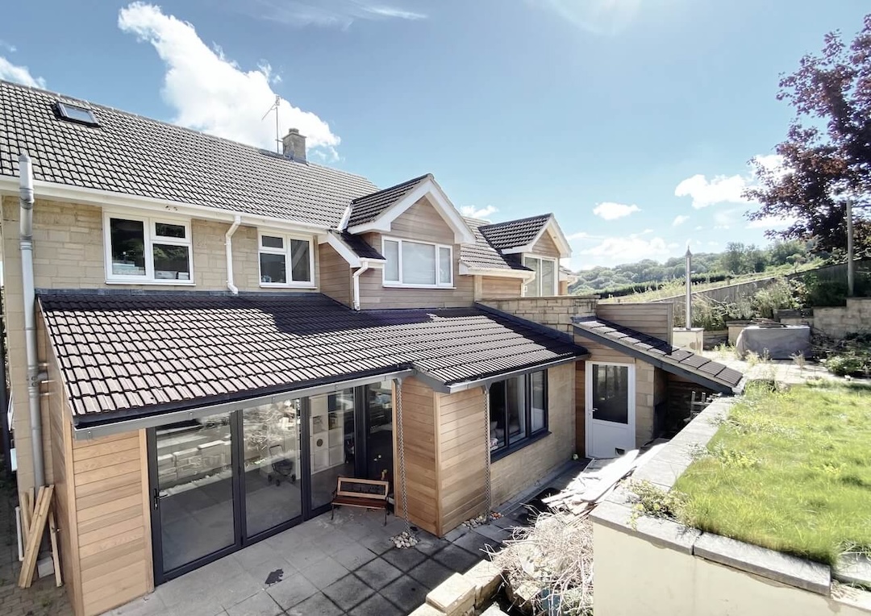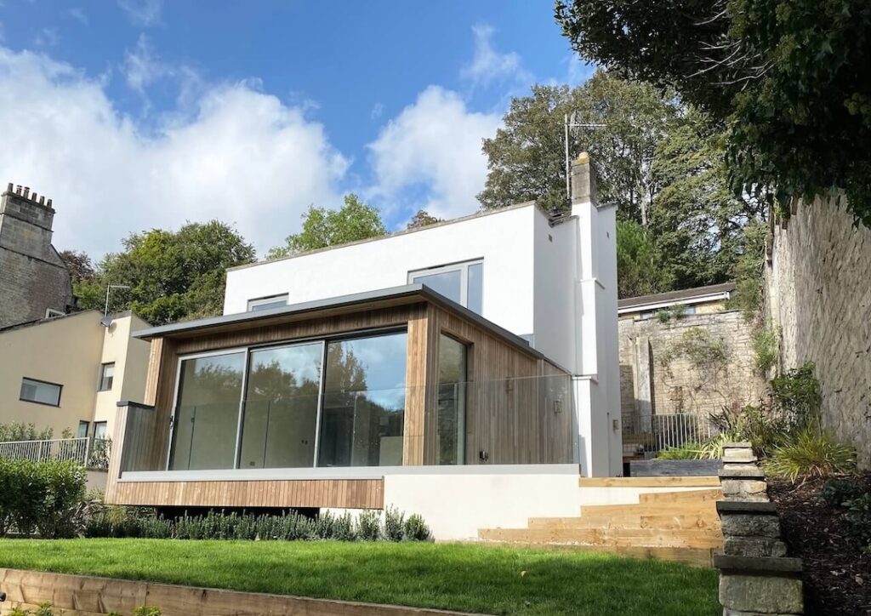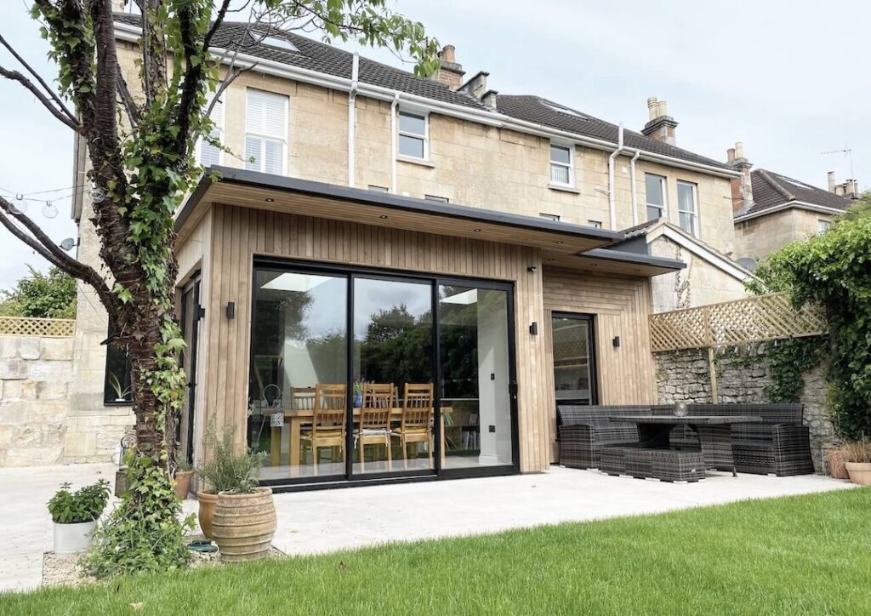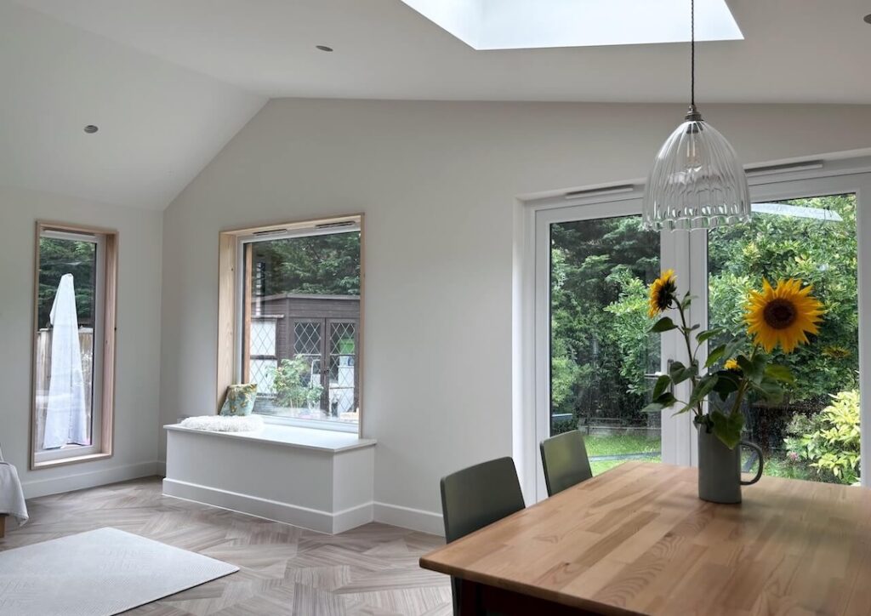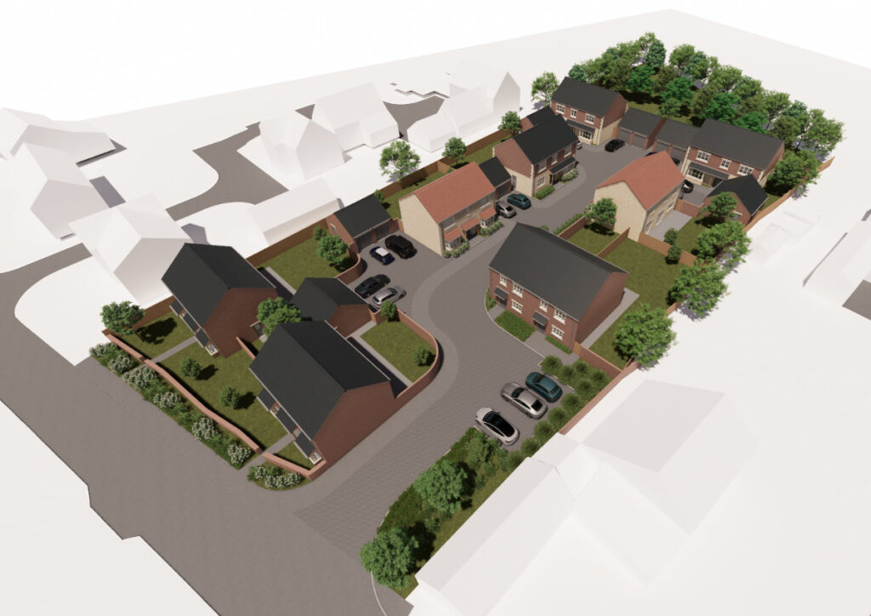Littlemead, Box
Situated in a small village outside the picturesque market town of Corsham, this innovative contemporary link extension enhances a period family home by transforming an underutilised space into a functional and beautifully connected living area. Designed to integrate the existing kitchen, dining room, and snug, the extension carefully navigates site constraints to deliver a contemporary yet sensitive addition that improves both the spatial flow and usability of the property.
At TEA Architects, we specialise in thoughtful, site-responsive design solutions that maximise space and enhance daily living. This project exemplifies our expertise in integrating modern architecture within traditional homes while preserving the character of the original building and its connection to the surrounding landscape.
Design Strategy & Spatial Planning of Corsham Contemporary Link Extension
The primary challenge of this project was creating a link between the existing kitchen and dining room while also incorporating a snug area in a garden space that had limited depth and sat on a steep incline. Rather than opting for a conventional rear extension, which would have compromised the garden, we developed a Corsham contemporary link extension that acts as a spatial connector, unifying the internal layout while maintaining strong visual and physical connections to the outdoors.
A key feature of the design is the glazed corner, which enhances natural light penetration and establishes a seamless transition between indoor and outdoor spaces. This carefully positioned glazing not only floods the interior with daylight but also frames views of the garden, creating a sense of openness and connection to nature. The timber-clad cantilevered rear extension adds a striking architectural element, bringing warmth and texture to the exterior while providing additional internal space without encroaching too far into the garden.
The project also included upper-level improvements to meet the family’s growing needs, such as expanding the bathroom to create a more comfortable and practical space. These adjustments to the home’s layout ensure that the Corsham contemporary link extension works holistically with the existing building, rather than feeling like an afterthought.
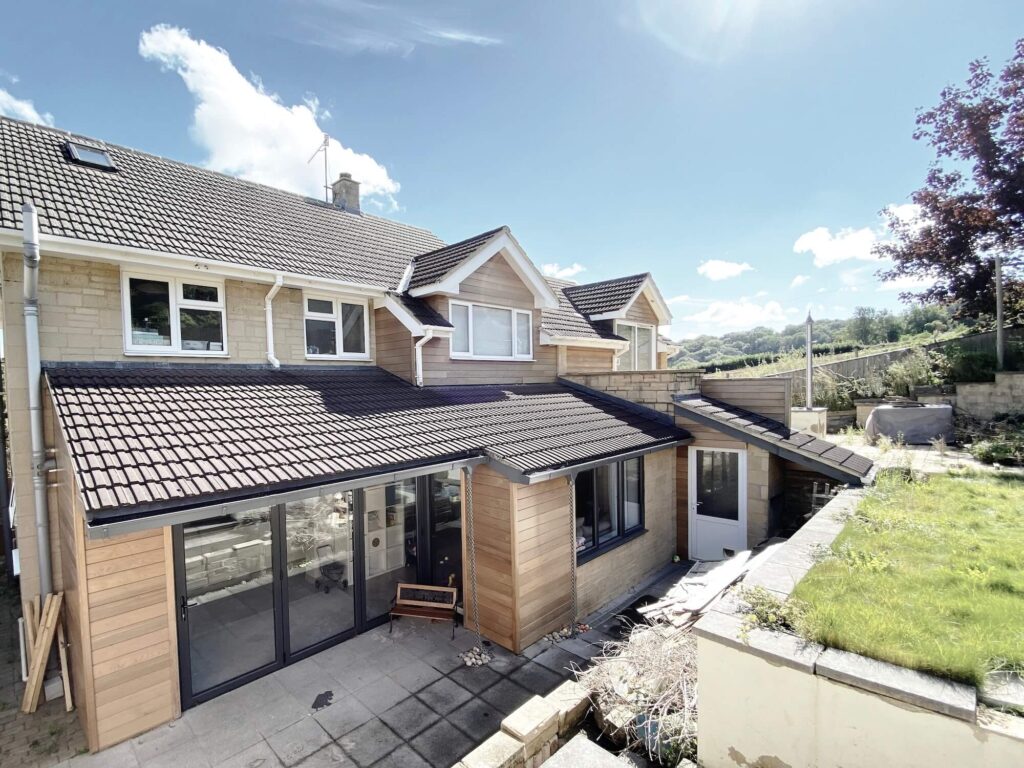
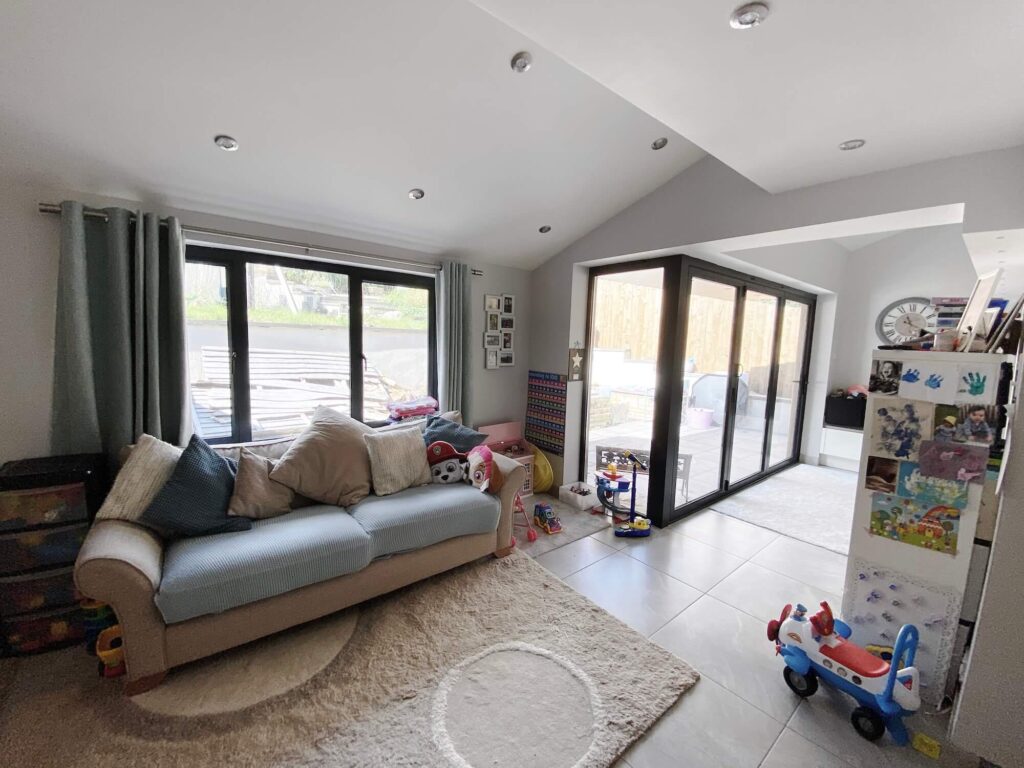
Maximising Light, Space & Functionality
A central goal of the extension was to enhance the sense of space while respecting the home’s traditional character. To achieve this, we incorporated strategic glazing, including a corner window, to introduce ample natural light and create a visual connection to the garden. The refined material palette featured timber cladding, which harmonised with the natural surroundings while providing a contrast to the original building.
Clever spatial planning was employed to ensure that the new spaces flowed naturally, avoiding an overly compartmentalised feel. We also implemented sensitive structural solutions, working with engineers to achieve the cantilevered rear extension, which added space without introducing unnecessary bulk
Project Delivery & Coordination
TEA Architects was appointed to design, manage, and oversee the entire process, ensuring the Corsham contemporary link extension was delivered seamlessly, on time, and within budget. Our role included developing the design concept and spatial strategy, navigating the planning process to ensure the proposal was well-received by the local authority, and preparing technical drawings and construction documentation to support a smooth build process. We also coordinated structural engineering input, particularly for the cantilevered extension and glazing integration, and liaised with the contractor to oversee quality control and ensure adherence to the design intent.
This project was successfully delivered in collaboration with a trusted Bath-based contractor, ensuring high standards of craftsmanship and a smooth execution from start to finish.
Client Feedback from the Corsham Contemporary Link Extension Project:
“Ewan listened to our wishes and put together a very appropriate package that not only met our needs and budget but also looked the part and was acceptable to the planners. Thank you, Ewan, for your helpful guidance.”
