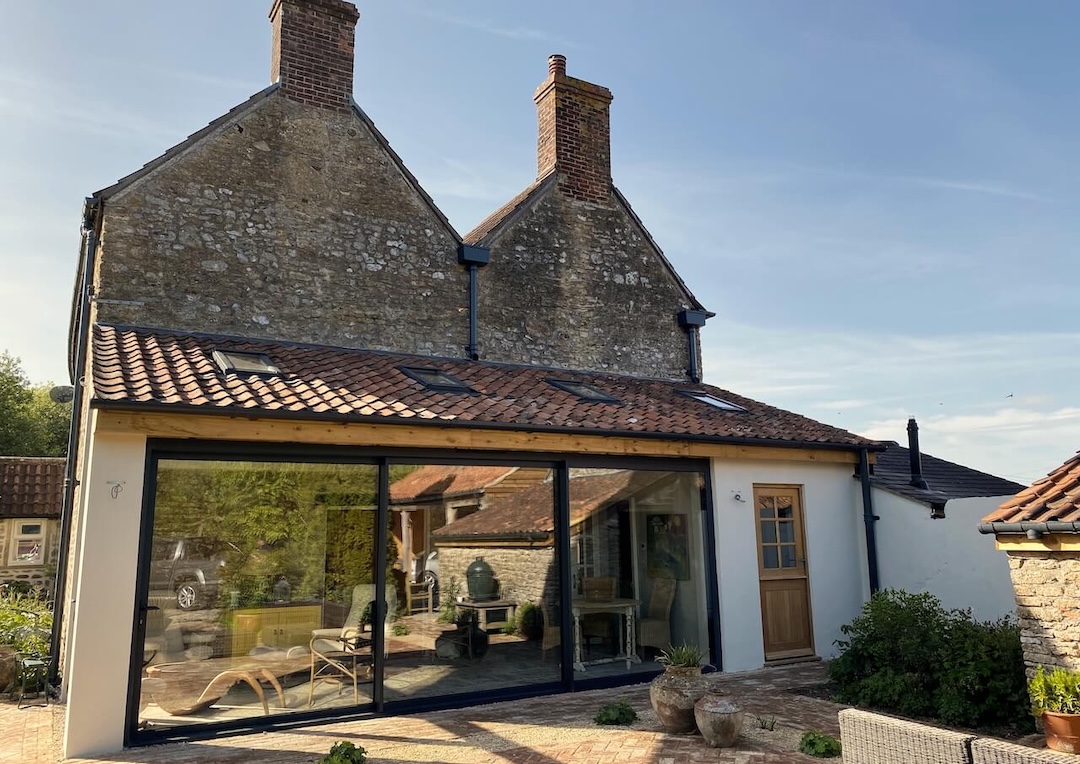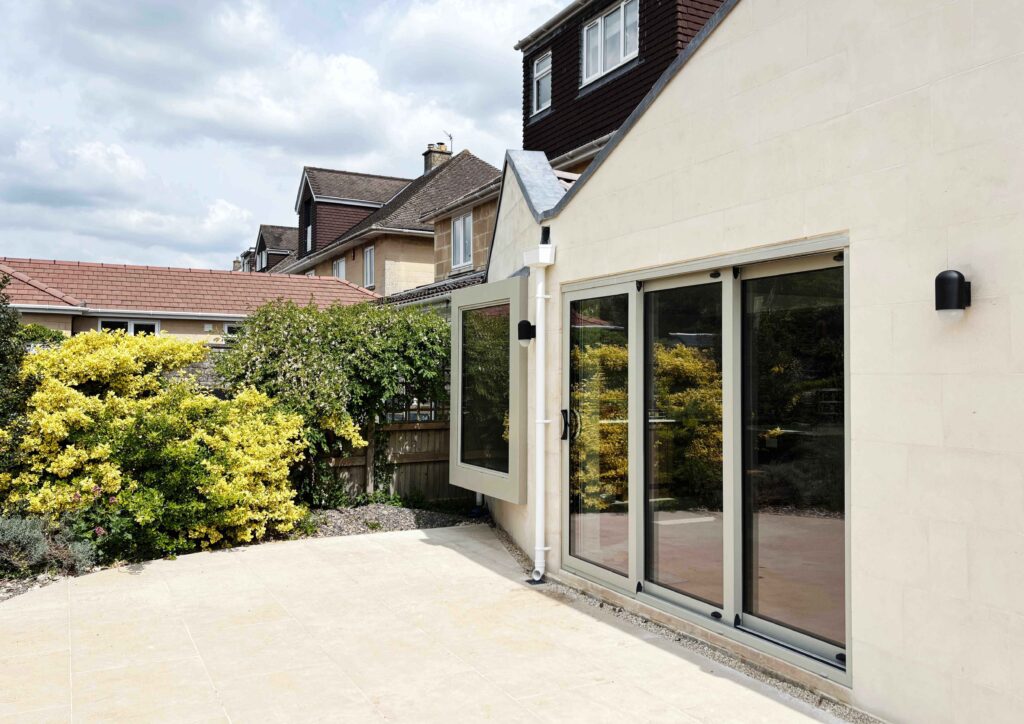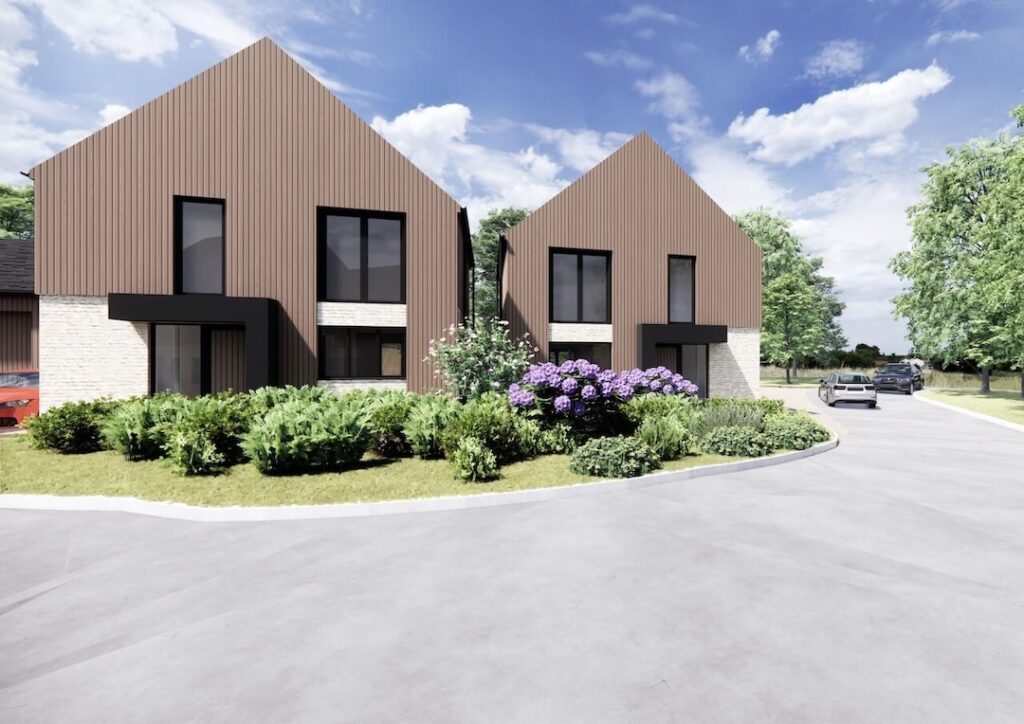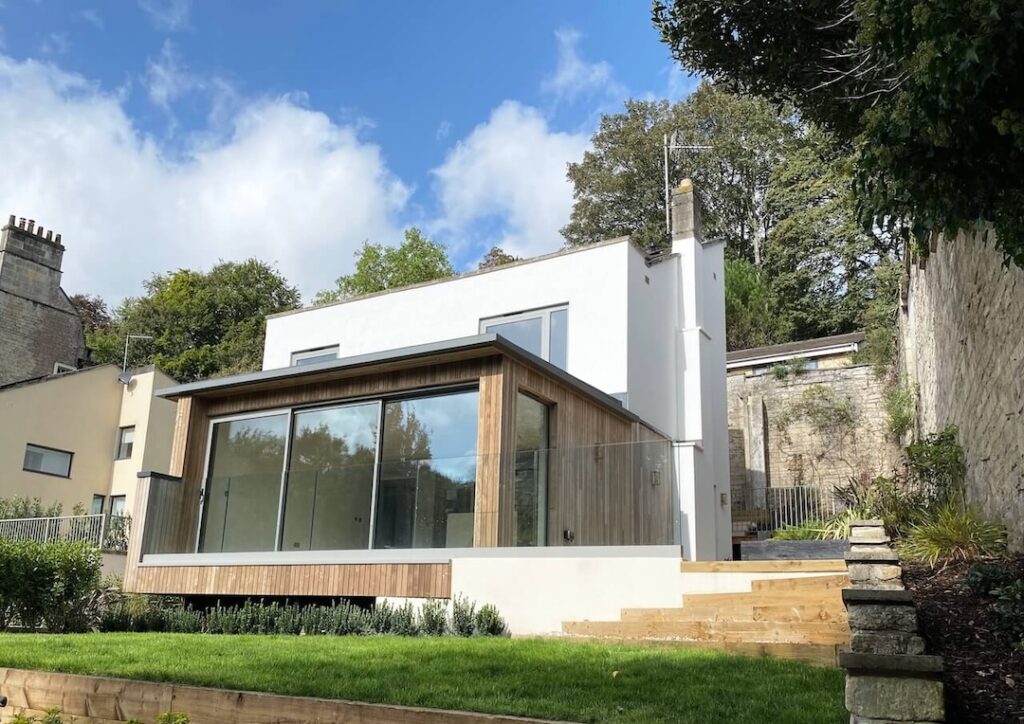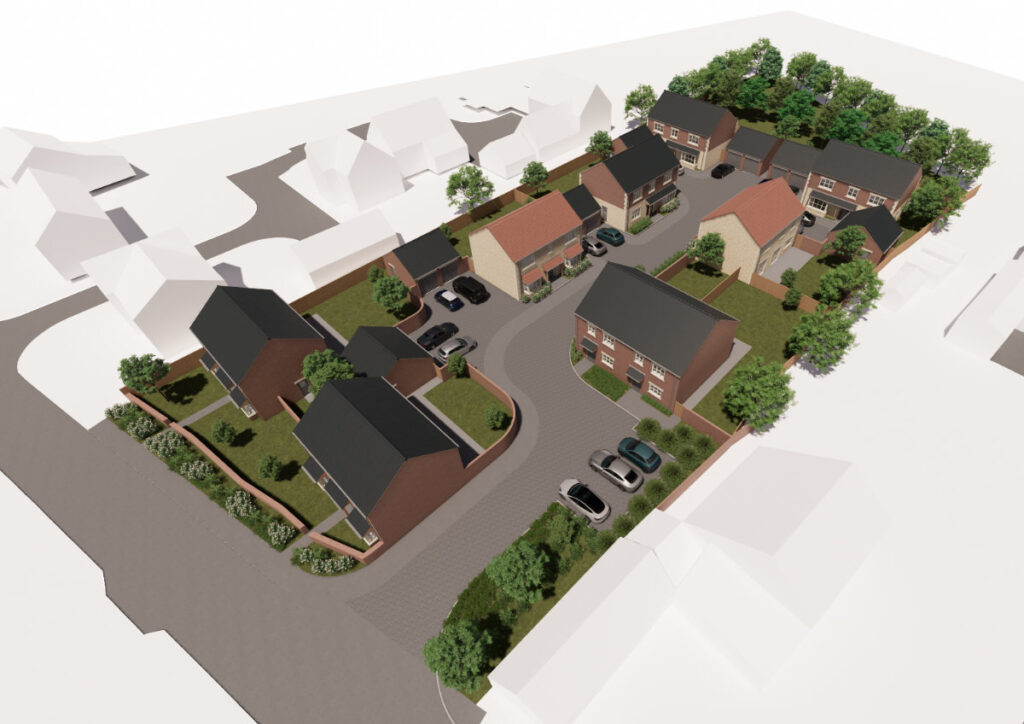West Forest Farm, Frome
This Frome farmhouse sunroom extension seamlessly blends contemporary design with traditional character, enhancing the home’s natural light, functionality, and connection to the surrounding landscape. TEA Architects was appointed to design and deliver a modern, energy-efficient extension that would complement the historic stone farmhouse while maintaining a minimalist, refined aesthetic.
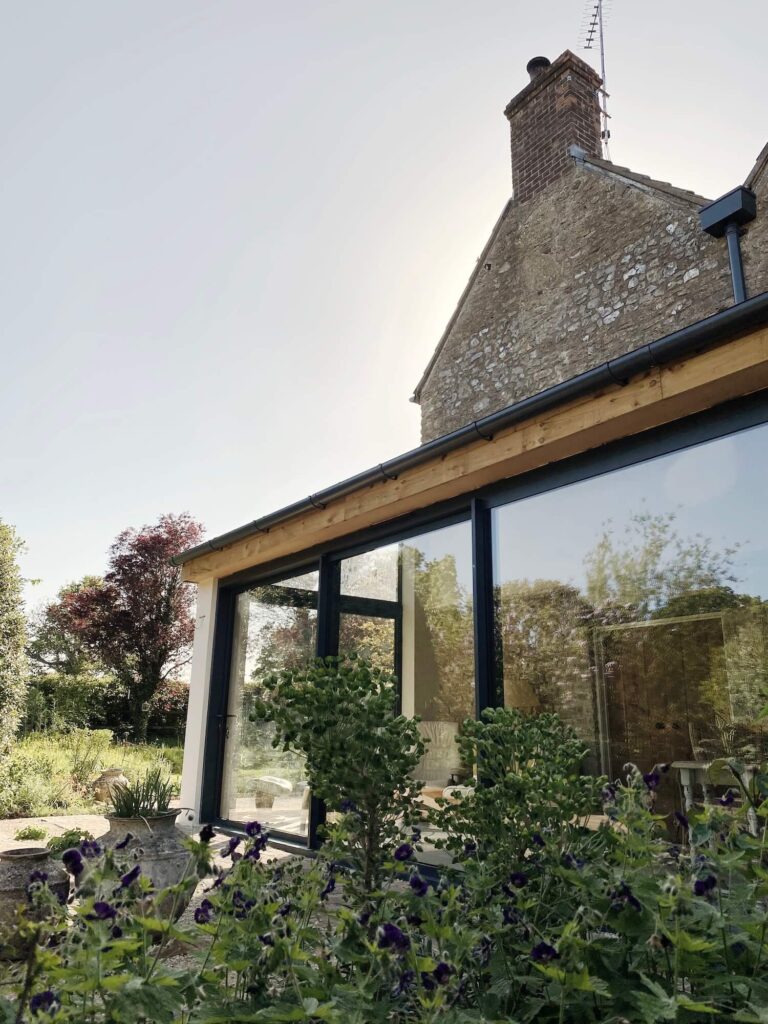
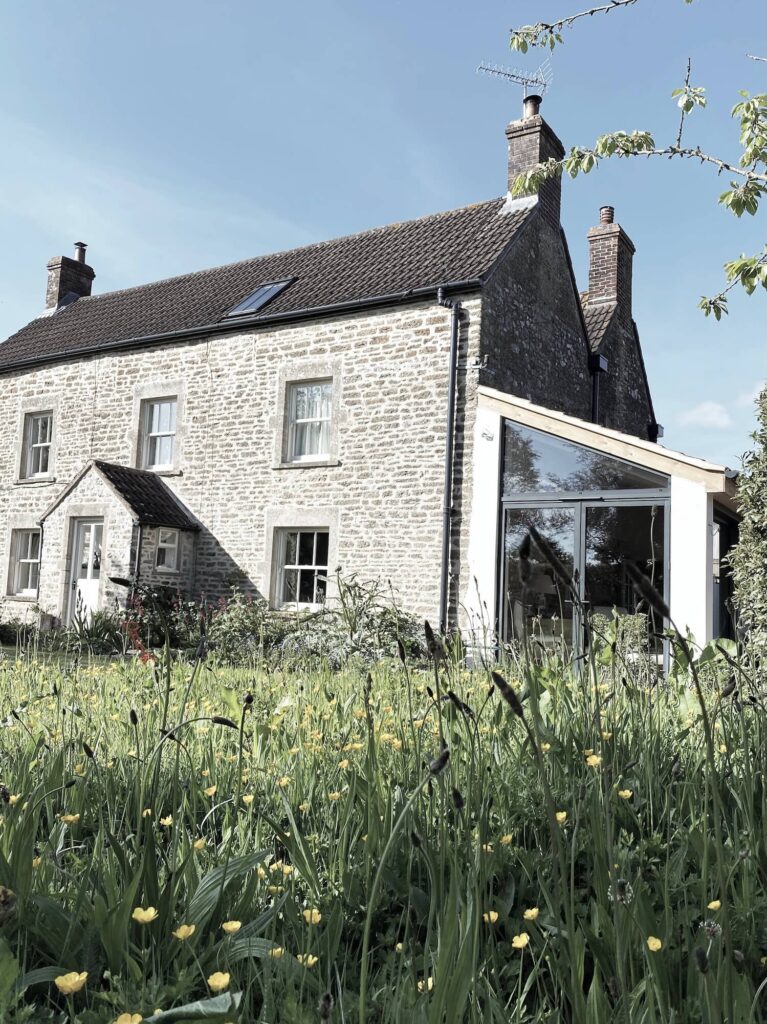
Balancing Energy Efficiency & Contemporary Design
One of the project’s key challenges was incorporating extensive glazing while ensuring thermal efficiency and year-round comfort. To address this, we introduced high levels of insulation in both the roof and floor, alongside triple glazing throughout, reducing heat loss and optimising the home’s energy performance. The result is a space that captures maximum sunlight, remains warm in winter, cool in summer, and offers a comfortable living environment in all seasons.
To achieve the sleek, modern aesthetic, we designed the structure with minimal steelwork, reducing the visual impact of structural beams while maintaining spatial openness and uninterrupted views. The roof was engineered for airtightness, ensuring high thermal efficiency, while exposed oak rafters internally celebrate the traditional craftsmanship of the farmhouse setting. This delicate balance between precision engineering and natural materials ensures that the extension feels contemporary yet rooted in its rural surroundings.
Planning, Construction & Delivery of the Frome Farmhouse Sunroom Extension
Ewan’s role included navigating the planning process to ensure the extension respected the farmhouse’s character and its setting. He developed technical drawings and construction details to ensure a smooth and efficient build process, and coordinated with local contractors and an oak framing specialist to ensure that high-quality craftsmanship was maintained throughout. He also delivered an energy-efficient solution, maximising the sunroom’s usability without compromising sustainability.
The collaboration with a specialist oak framing company was crucial in achieving the perfect balance between contemporary glazing and traditional timber construction, allowing the new sunroom to integrate seamlessly with the existing farmhouse. Ewan also worked alongside a structural engineering company, Fold Engineering, to deliver a bespoke steelwork design that enabled large spans to be formed while maintaining a sleek look and feel to the finish.
Enhancing frome farmhouse with sunroom extension
The West Forest Farm Project exemplifies how a well-considered contemporary extension can enhance a traditional property, introducing light, space, and energy efficiency while maintaining its historic charm. By carefully balancing modern construction techniques with natural materials, TEA Architects has delivered a refined and functional addition that enhances the home’s day-to-day living experience.
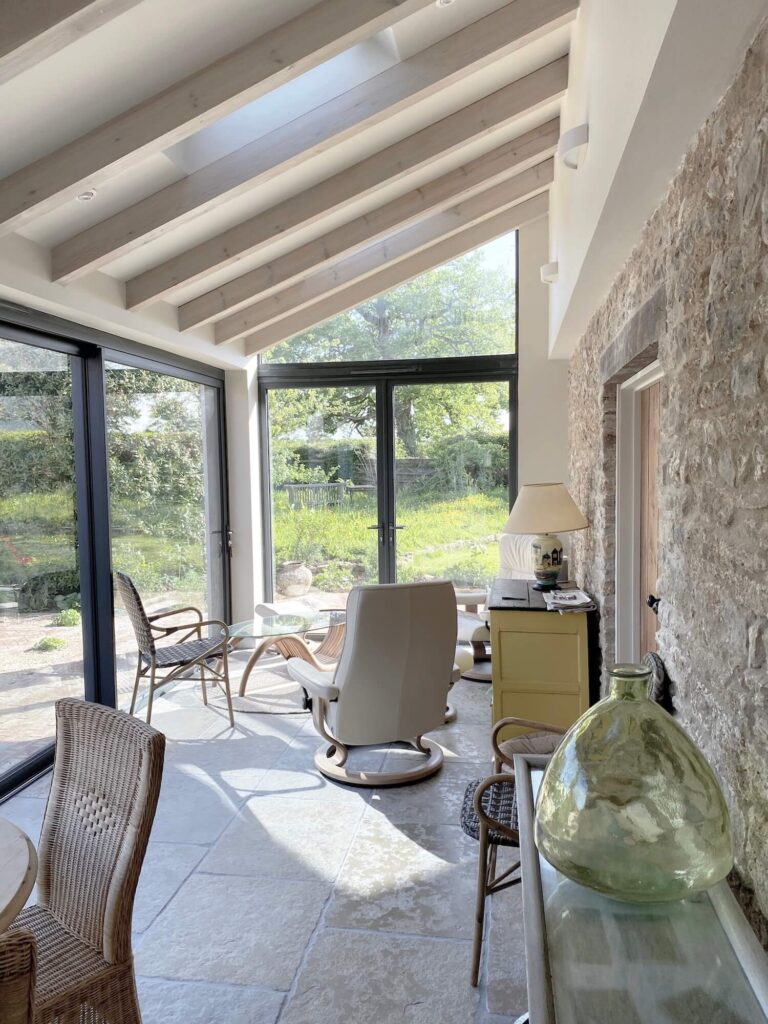
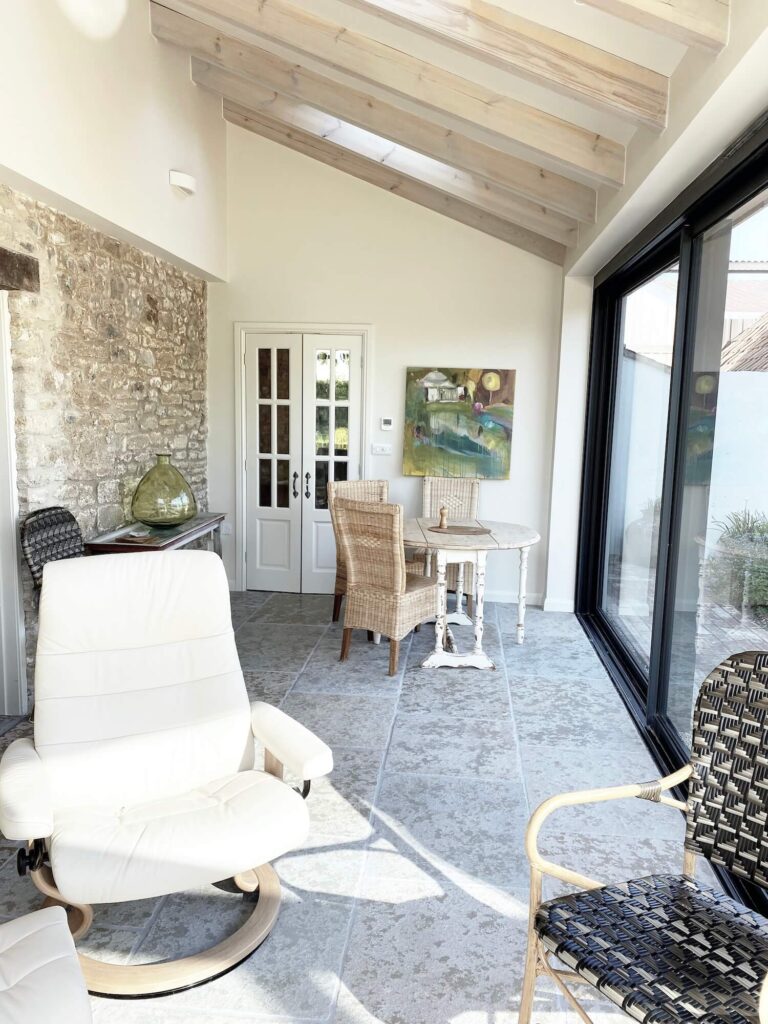
Bringing Modern Design to Farmhouses
If you are considering a bespoke farmhouse extension, renovation, or energy-efficient upgrade in Frome, Bath, or the South West, TEA Architects can help bring your vision to life with thoughtful, high-quality design solutions. Get in touch to discuss your project.
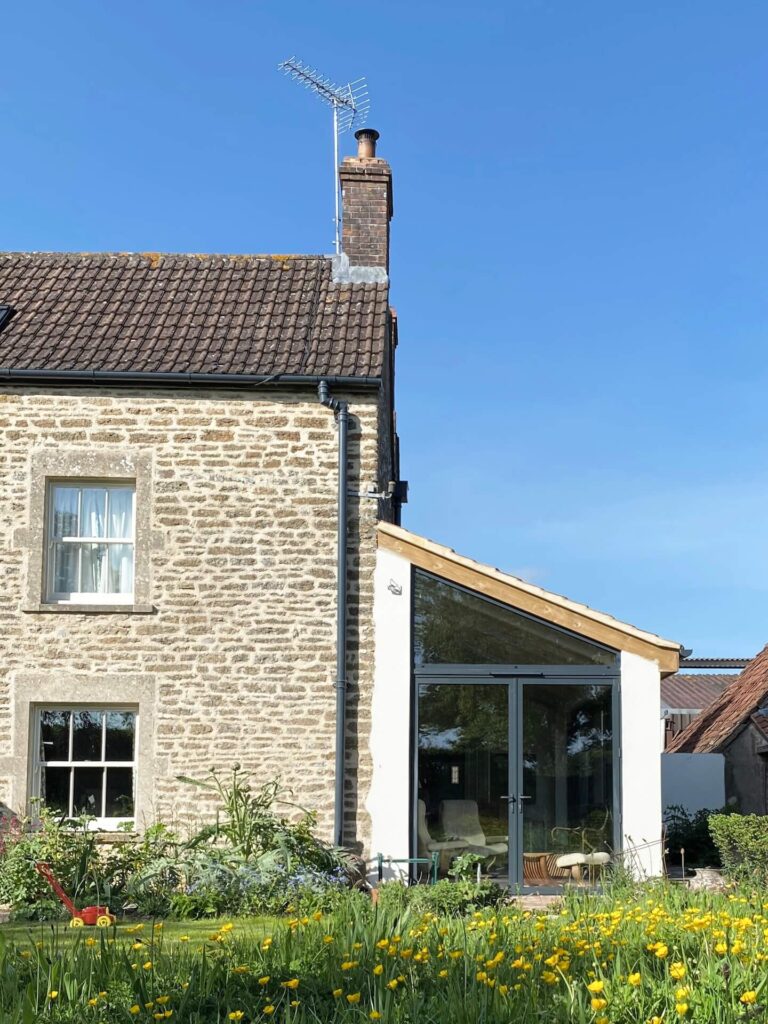
Client Testimonial
“I approached Ewan to design a modern, bright sunroom to sit comfortably beside the stone fabric of our farmhouse. He fulfilled the brief perfectly—we love the design. It makes the most of the sunshine and is beautifully insulated, so we can enjoy it all year round. He was easy to work with and took on board all my ideas, incorporating them into the finished room.”

