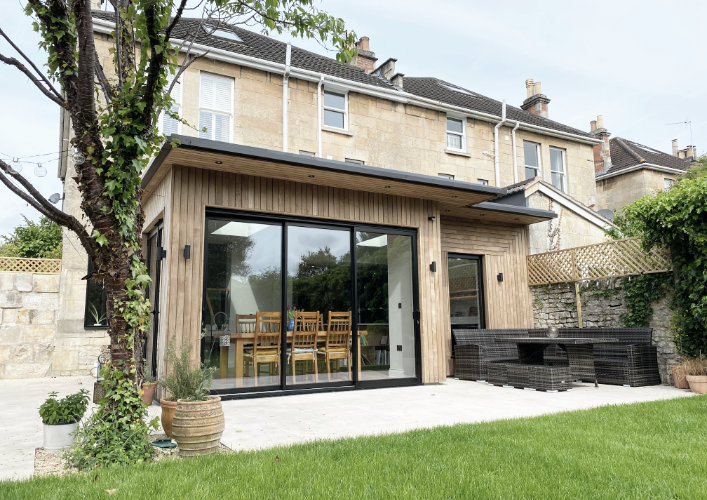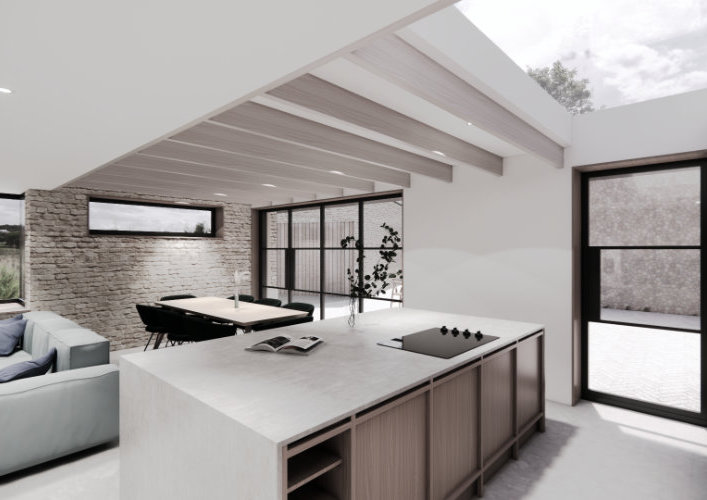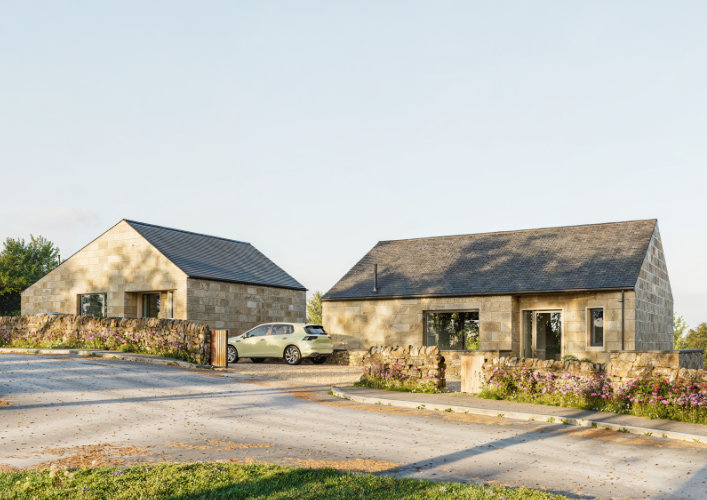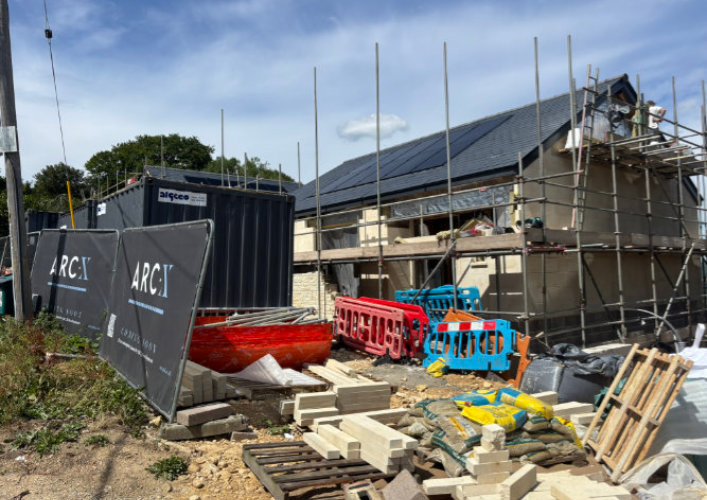What Makes a New Home Truly Sustainable?
Designing a new home is an exciting opportunity – and also a chance to reduce your environmental footprint. At TEA Architects, we believe that every new dwelling should aim for net-zero emissions where possible, and exceed minimum Building Regulations to futureproof homes and reduce ongoing energy use. This is the key to achieving a comfortable sustainable home design.
This article focuses on sustainable design strategies for new-build homes. If you’re looking to retrofit an existing property, check out our companion guide: How to Make Your Home More Environmentally Friendly.
What Do We Mean by Sustainable Home Design?
Put simply, sustainable home design means reducing the carbon emissions of a home as far as budget and project scope allow. That typically involves a ‘fabric-first’ approach – prioritising passive design to reduce the building’s energy needs, adding renewable technologies to offset remaining energy use, and making thoughtful choices around materials, ventilation, lighting, water and appliances.
The aim should always be net-zero carbon emissions for new homes. That means designing buildings that require as little energy as possible for heating, ventilation, lighting and appliances, then using renewable energy sources – such as photovoltaic panels or heat pumps – to meet those needs sustainably. Even for extensions or renovations, we aim to go beyond the minimum Building Regulations and incorporate features that improve comfort, efficiency and performance long-term.
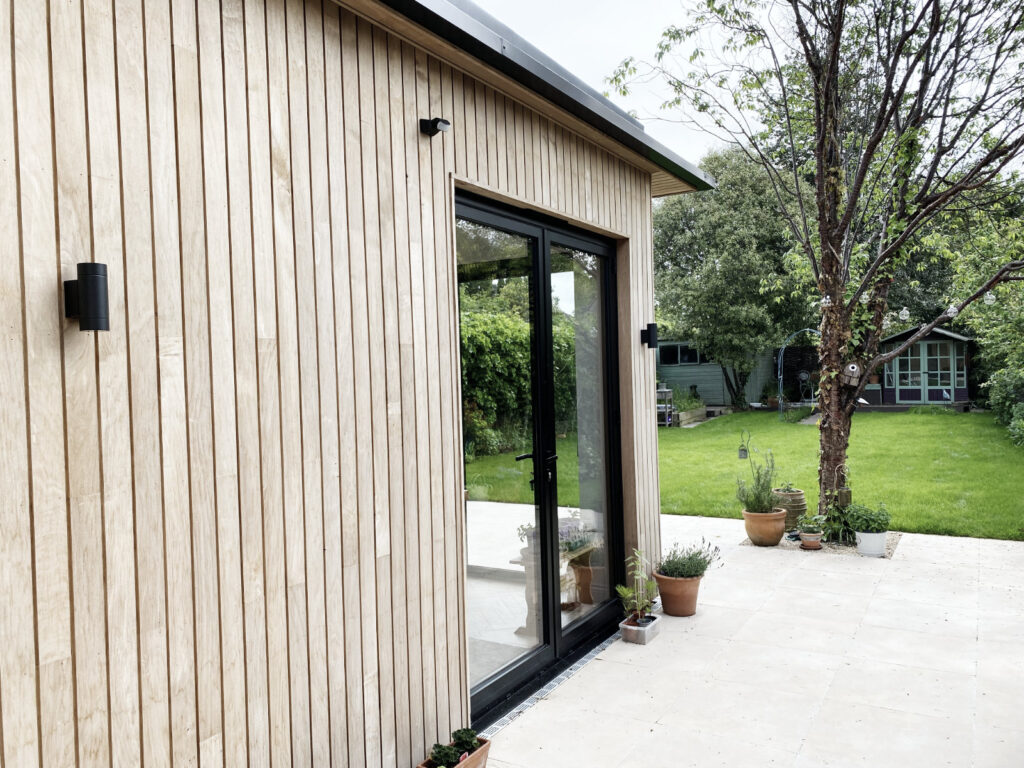
1. Start with Passive Design Principles
Passive design is about getting the fundamentals of the building right before turning to technology. We think about sustainability from day one – starting with the site, the layout, and the materials we use.
Orientation and Glazing
South-facing elevations with larger glazing areas help maximise solar gain in winter, reducing the need for heating. Placing living areas on the south or west sides of the house not only captures sunlight but also makes these the most comfortable, inviting spaces. Bedrooms and bathrooms benefit from smaller, more private windows on the north or east.
Thermal Mass
Thermal mass helps regulate internal temperatures by storing and slowly releasing heat. We typically specify concrete ground floors in new builds as they outperform timber in thermal mass. This works especially well with underfloor heating systems, as the heat is distributed evenly and retained for longer.
Shading Design in a home
South and west-facing windows can overheat a space in summer if not shaded. We design overhangs, brise-soleils, or pergolas that block high-angle summer sun but allow low-angle winter sun to warm the interior. This passive control reduces the need for mechanical cooling.
Cross Ventilation
Opening windows on opposite sides of a room or building promotes natural airflow. This helps keep the home cool in summer without relying on air conditioning and supports better indoor air quality overall.
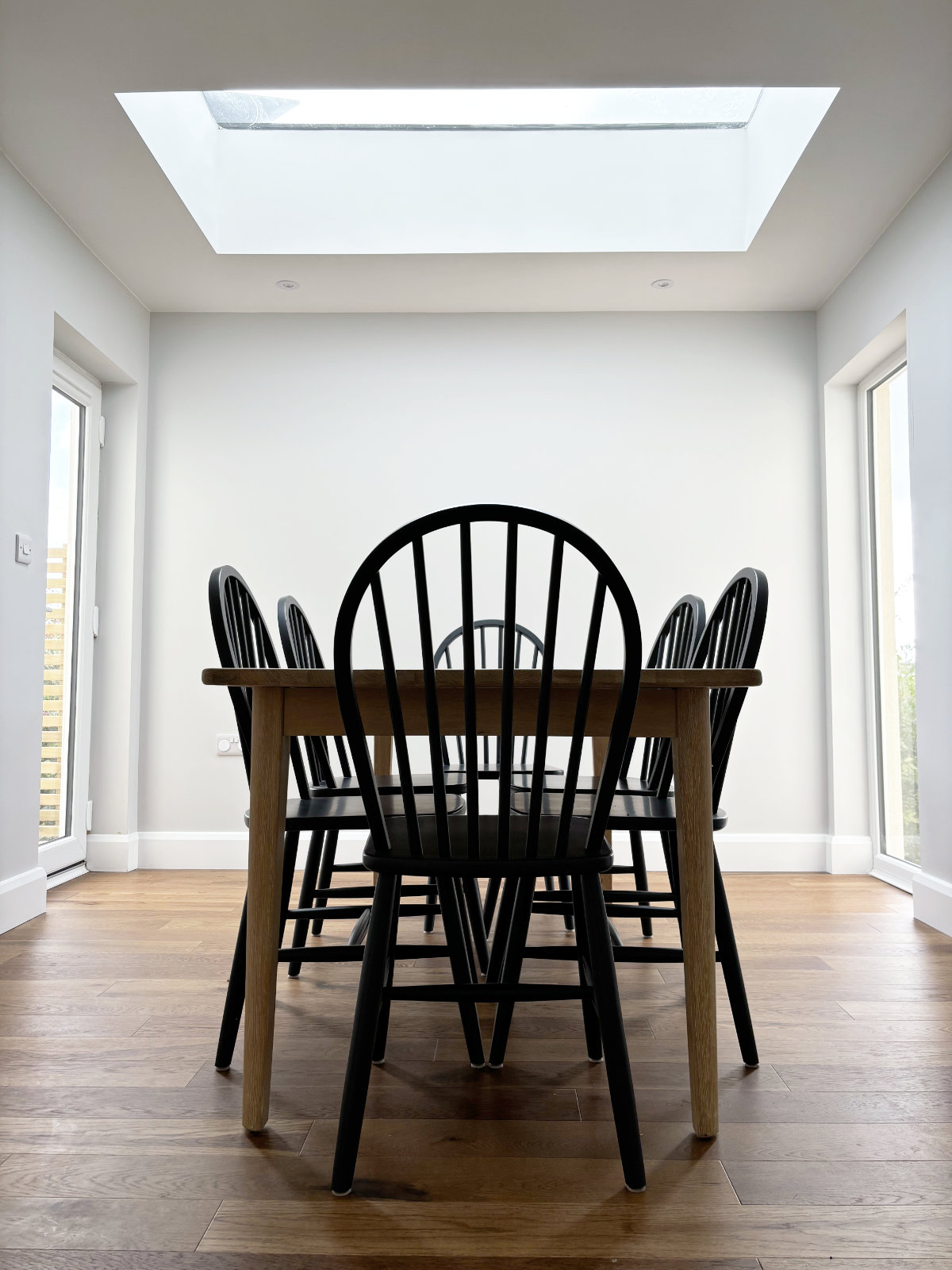
High-Performance Fabric
Insulation is key. We typically aim for U-values of 0.1 W/m²K for walls, floors, and roofs to significantly reduce heat loss. High-quality double or triple glazing (with U-values around 1.0 W/m²K) helps maintain comfort and efficiency.
Junction Detailing and Airtightness
Thermal bridging at junctions (like where floors meet walls) can compromise performance. We use robust details to minimise this, and sometimes model junctions using thermal bridging software. Airtightness is another crucial factor—we mark an airtightness line on our drawings to ensure everyone on-site understands where attention is needed. In high-spec projects, we may use Passivhaus-approved details.
2. Renewable Technologies in a Sustainable Home Design
Air Source Heat Pumps
Air source heat pumps (ASHPs) are now the go-to for new homes. With the Future Homes Standard on the horizon, traditional gas boilers are being phased out. ASHPs work efficiently – typically delivering 3–4 units of heat for every 1 unit of electricity used. They’re best paired with underfloor heating systems and concrete screeds, which allow slow, consistent heat delivery across large areas.
Mechanical Ventilation with Heat Recovery (MVHR)
With airtight homes, fresh air needs to be managed actively. MVHR systems extract stale air, capture the heat from it, and use that heat to warm incoming fresh air. These systems recover up to 95% of outgoing heat, making them ideal for low-energy homes.
Photovoltaic Panels (PV)
PV panels generate electricity from sunlight. When installed at the right angle and orientation, they can provide a substantial portion of a home’s electricity. Battery storage systems let you save excess power for later use—particularly useful in summer when production is high.
3. Low-Impact Finishing Touches
Lighting in a sustainable home design
LED lighting now dominates the market – and for good reason. LEDs use around 90% less energy than halogen or incandescent bulbs. We also recommend PIR (Passive Infrared Sensor) controls in areas like hallways to switch off lights when not in use.
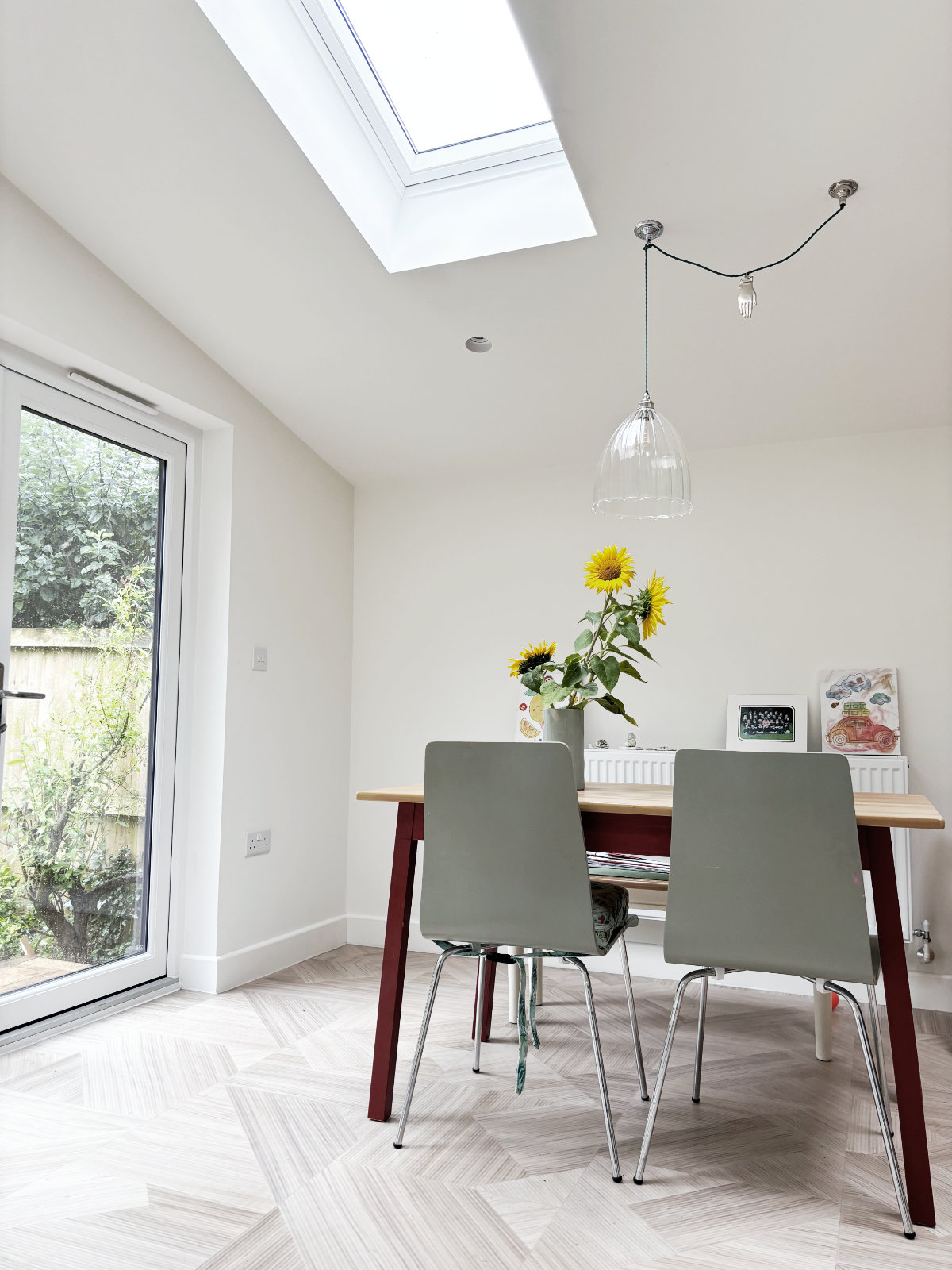
Water Use in a sustainable home design
Rainwater harvesting systems – whether a simple water butt or a plumbed-in tank – can reduce reliance on mains water. Low-flow taps, showers, and dual-flush toilets cut water usage without affecting performance.
Smart Controls
Digital thermostats and app-based controls allow heating and lighting systems to be fine-tuned. Zoning and scheduling avoid wasted energy, and remote access means you can control your home even when away. At TEA Architects we work with consultants in this area and would recommend contacting Morgan Wrona for further advice.
Energy-Efficient Appliances
Induction hobs, A++ fridges, and energy-efficient washing machines all contribute to a lower operational carbon footprint. We always encourage clients to check labels and opt for the most efficient white goods and appliances available.
4. Choose Natural, Healthy Materials
Natural and Renewable Materials
Sustainable choices like timber, slate, stone, clay, hempcrete, and mineral wool have low embodied carbon and excellent durability. Using fewer plastics and synthetic materials also improves the home’s recyclability and aesthetic character.
Indoor Air Quality and Wellbeing
Materials matter to our health. Low-VOC paints, solid wood instead of MDF, and breathable finishes like lime plaster all help maintain good air quality. Especially in airtight homes, these details have a big impact on comfort and wellbeing.
5. Wellbeing & Comfort for a sustainable home design
Biophilic Sustainable Home Design
Connecting to nature reduces stress and supports overall wellbeing. We design to frame garden views, bring in daylight, and use tactile, natural materials to create a calming, grounded environment.
Daylight and Glare Control
Careful window placement, skylights, and reflective surfaces help distribute daylight evenly throughout the home. Shading devices prevent overheating and allow for a more comfortable interior.
Acoustic Comfort
Noise insulation is crucial for comfort. Dense floor slabs, acoustic wall insulation, and triple glazing help reduce both internal and external noise. Zoning layouts can separate noisy areas like bathrooms and utilities from quieter bedrooms or studies.
Spaces That Support Daily Life
We design homes that are calm, clutter-free and adaptable. This includes breakout spaces like window seats or reading nooks, generous storage, and outdoor spaces like terraces or balconies to provide fresh air and privacy.
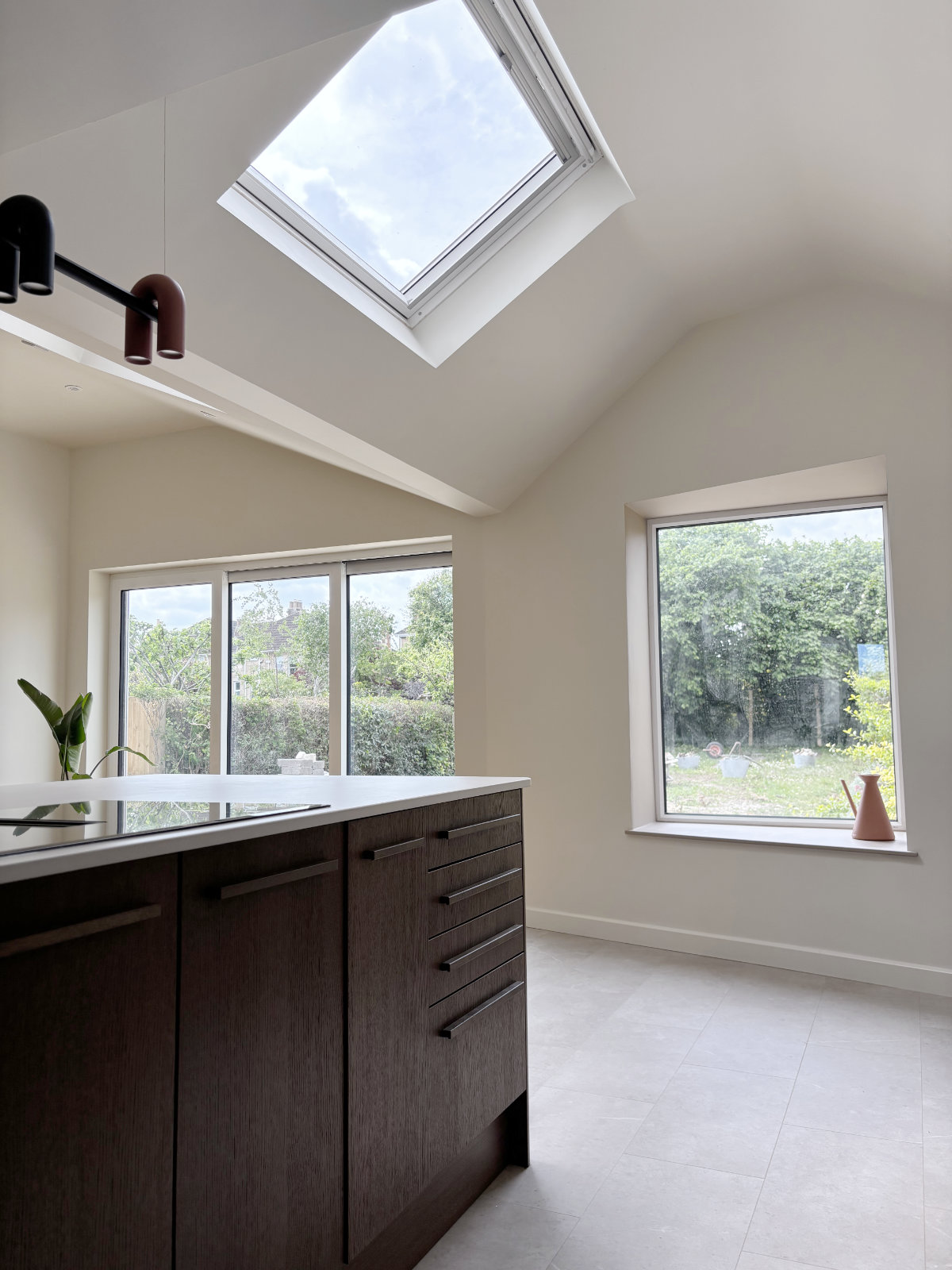
Achieving a sustainable home design
Sustainable home design isn’t about perfection—it’s about making smart, thoughtful choices that reduce your environmental impact while improving everyday life. With careful planning and the right team, you can build a beautiful, comfortable home that performs for years to come. If you’re planning a new home and want it to be low-carbon, well-designed, and future-ready, get in touch with TEA Architects. We offer a free initial consultation to talk through your ideas and explain how we can help bring them to life.

