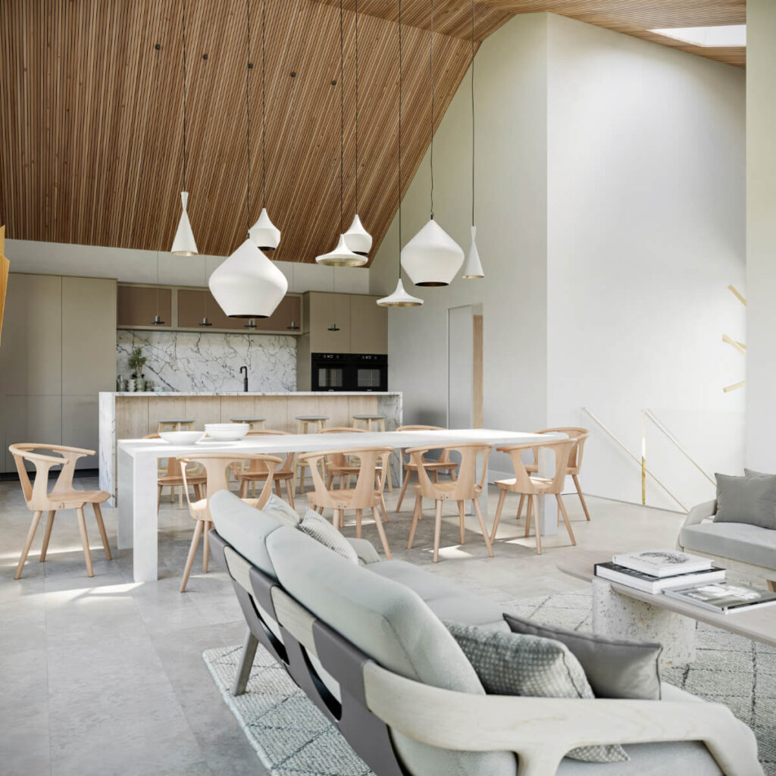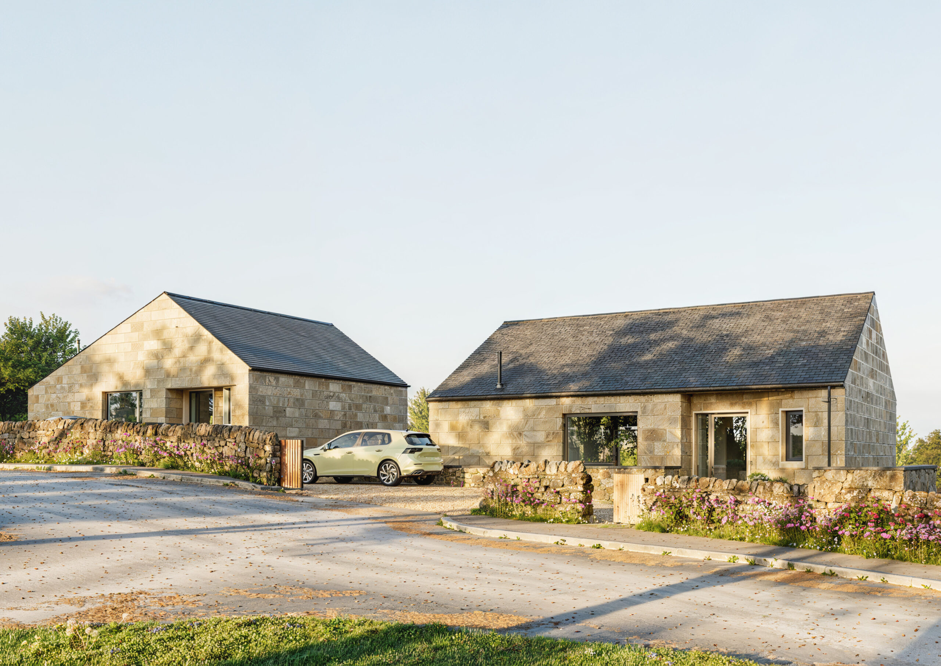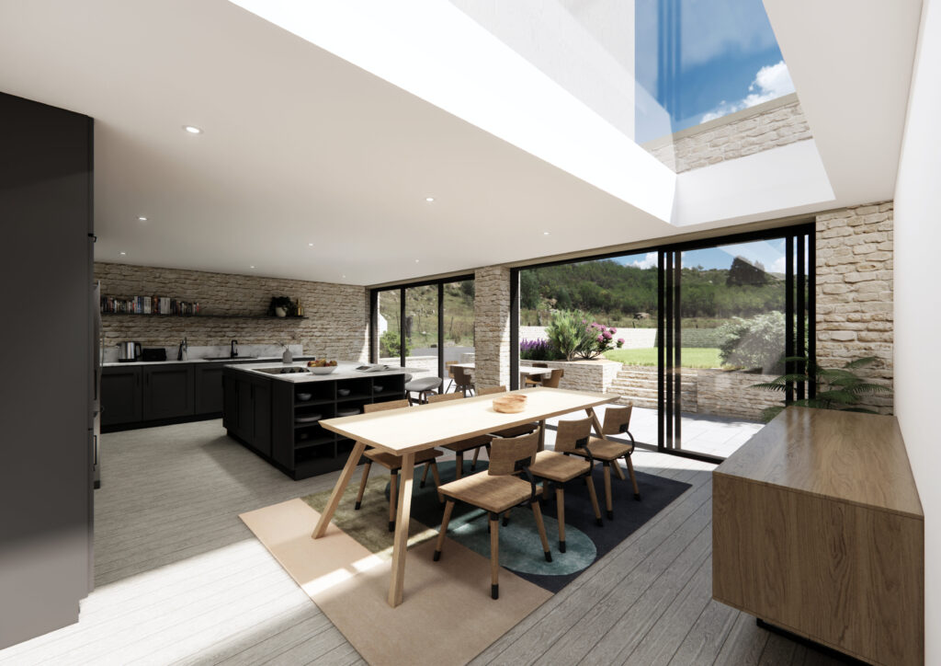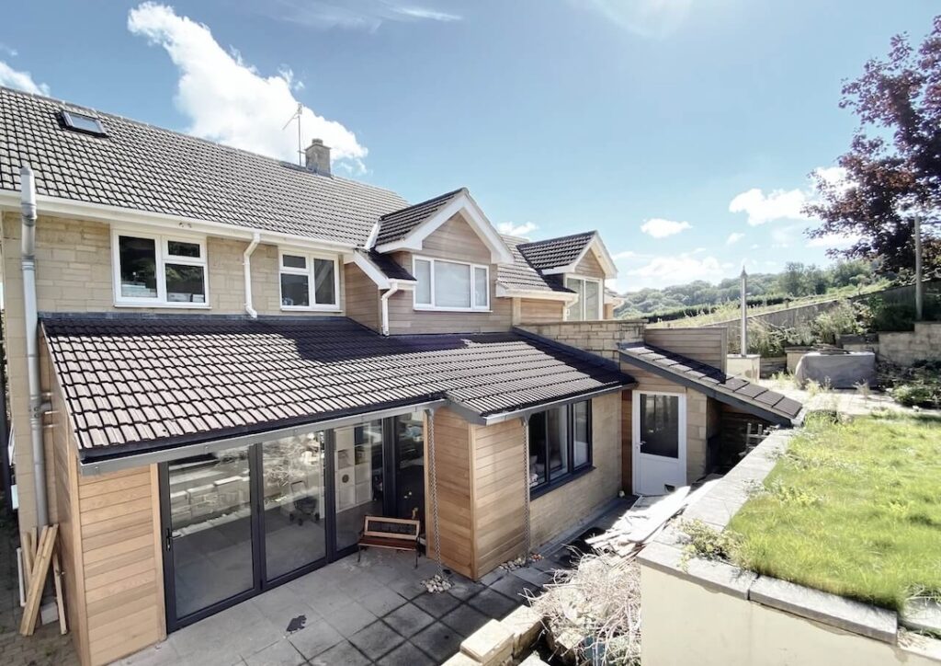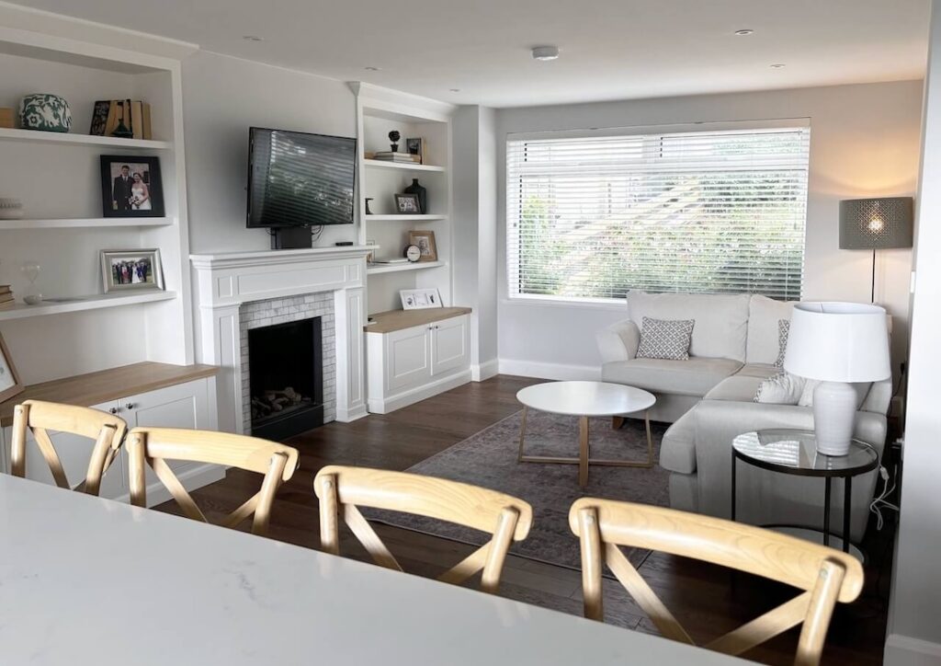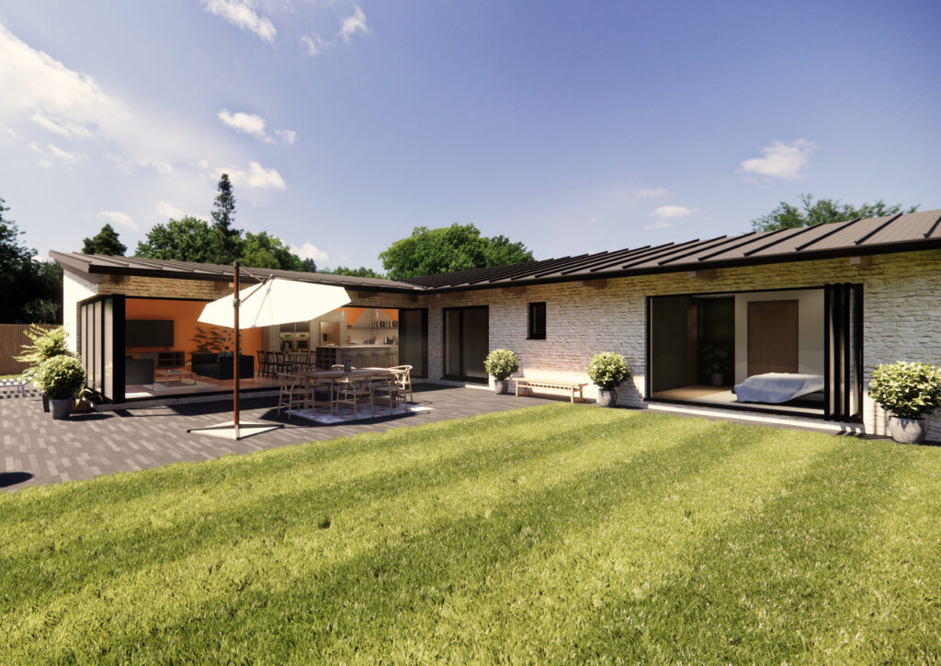Midford Lane, Limpley Stoke
Located in the scenic Limpley Stoke valley, this project features two bespoke new-build dwellings, carefully designed to integrate seamlessly into the sensitive Green Belt landscape. Originally developed by Stonewood Design and Oxford Architects, architectural support was required from RIBA Stage 4 through to completion, ensuring the homes retained their striking contemporary aesthetic while achieving cost-effectiveness, sustainability, and a streamlined construction process.
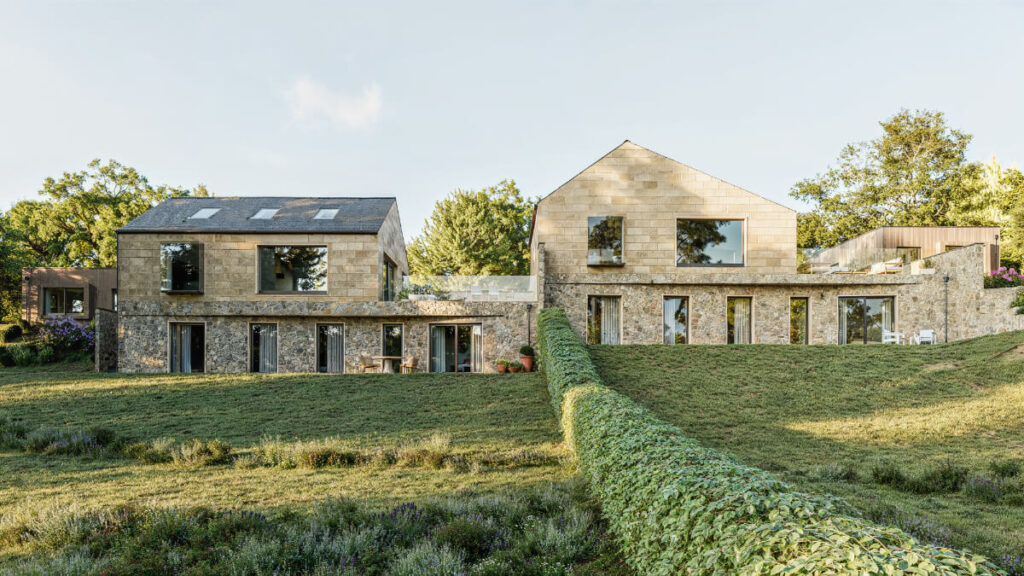
Project Vision & Design Refinements for Bespoke New-Build Dwellings Wiltshire
At TEA Architects, we specialise in refining and optimising contemporary new-build designs to balance high-end architectural aspirations with practical buildability and efficiency.
As part of the project scope, there was a requirement to make key planning amendments. These included adding home offices at the front of the site to cater to modern remote working needs, reconfiguring internal layouts to create more spacious five-bedroom homes, improving the relationship between indoor and outdoor spaces, enhancing natural light penetration – particularly in the rear living areas – to create a bright and open atmosphere, and streamlining the construction process to make the project more cost-effective while maintaining high-quality detailing.
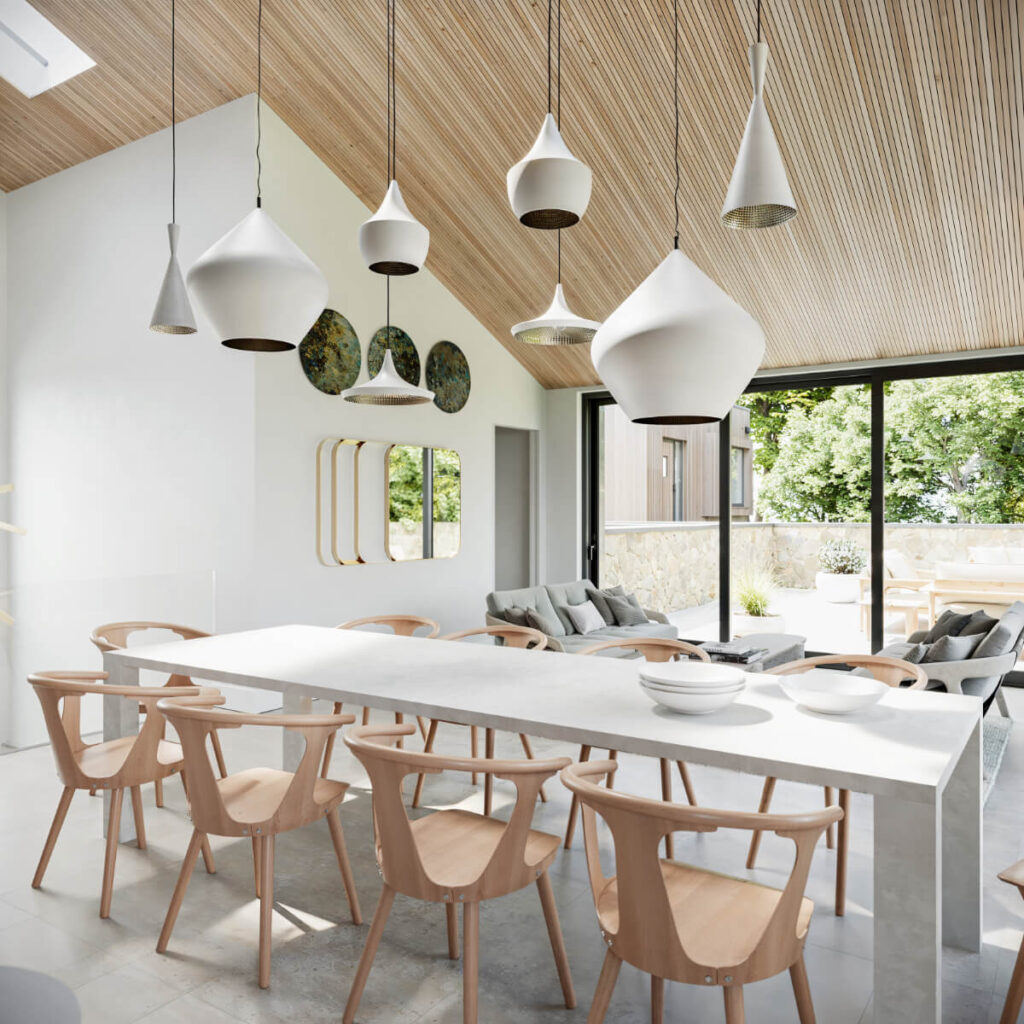
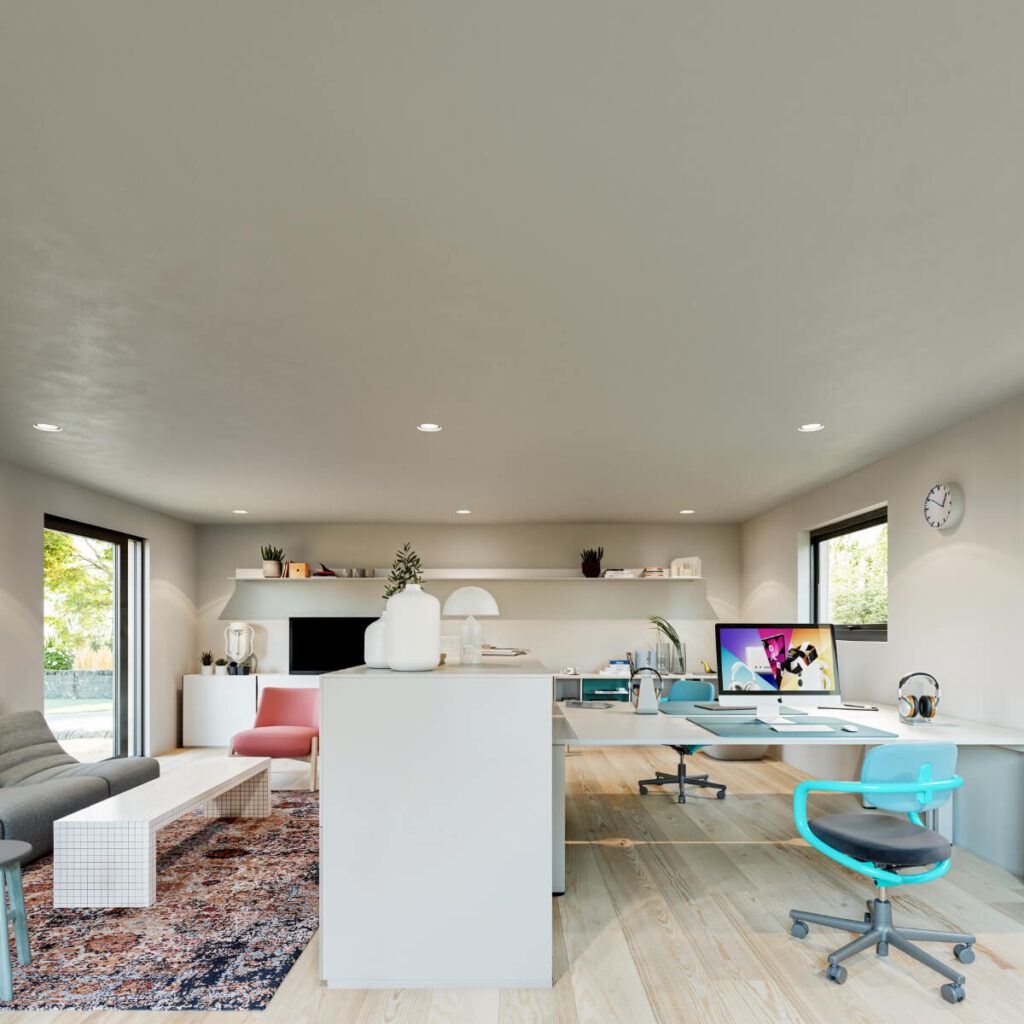
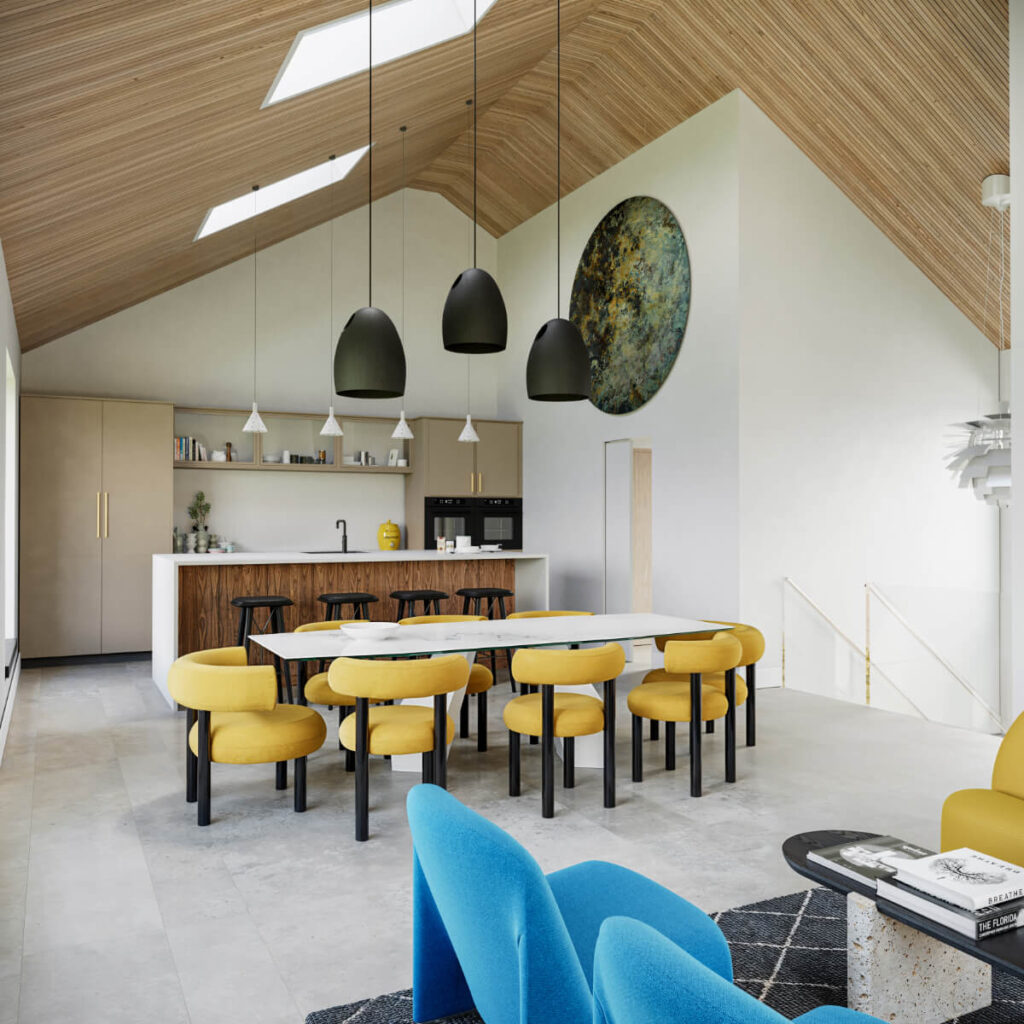
Optimising Construction & Cost Efficiency
Given the steeply sloping terrain, proximity to the A36, and the site’s history as a former quarry, this project required careful technical coordination. Working closely with structural and civil engineers, we devised a cost-effective and practical construction strategy. A key refinement was the separation of the rear retaining wall from the dwellings’ external walls, which eliminated the need for extensive waterproofing, reducing long-term maintenance concerns, introduced a lightwell to improve natural ventilation and daylight access to the rear spaces, and reduced the complexity of structural works, making the build more straightforward and cost-efficient.
In addition, we played a crucial role in value-engineering solutions to control the project’s budget without compromising on architectural integrity. These solutions ensured that premium materials and modern construction techniques were used strategically to maintain the high-end design language of the homes.
Sustainability in Bespoke New-Build Dwellings
A core focus of the project was achieving high sustainability standards, ensuring the dwellings meet SAP requirements under the Building Regulations, helping to deliver homes that are designed to net-zero standard with minimal energy consumption, highly energy-efficient to reduce operational carbon emissions and long-term running costs, and optimised for thermal performance, incorporating high-performance glazing and insulation.
These homes exemplify how contemporary architecture can be bold, striking, and sustainable, meeting the highest environmental and efficiency standards.
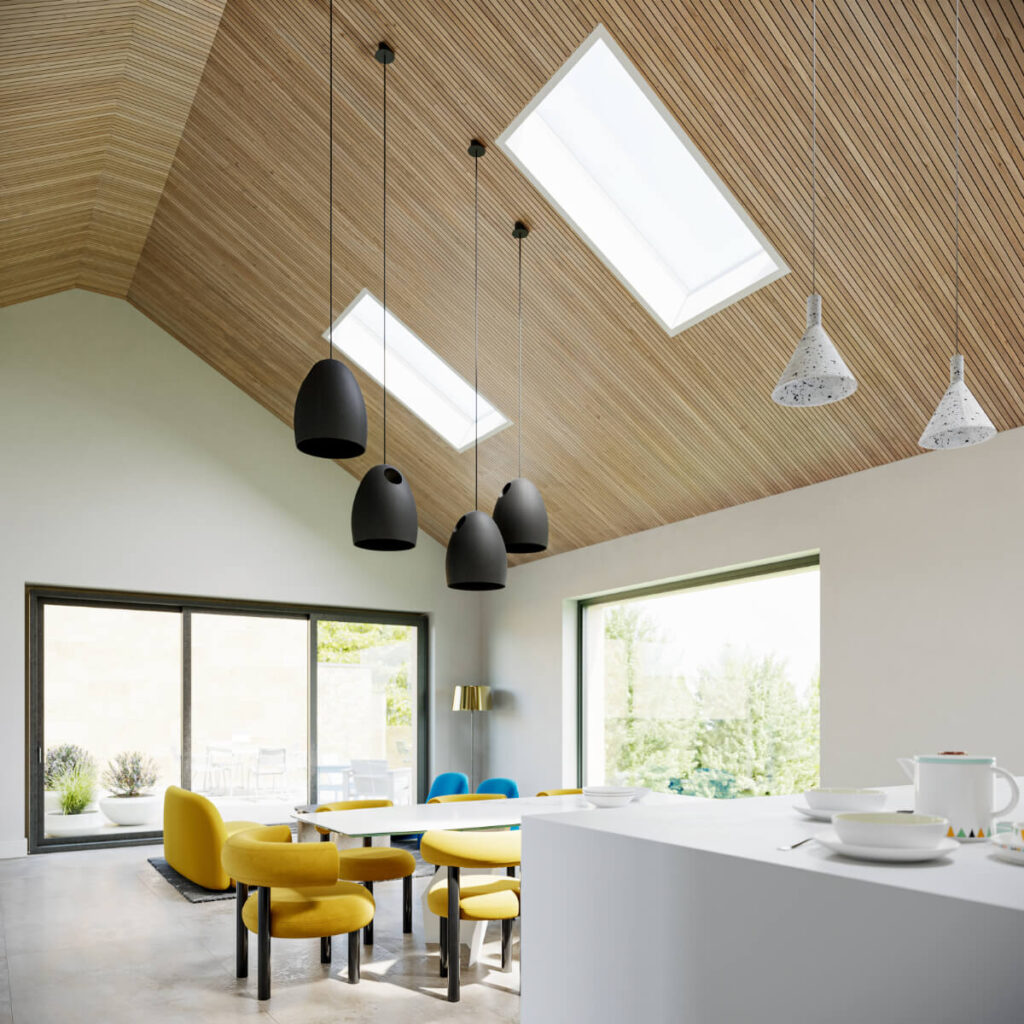
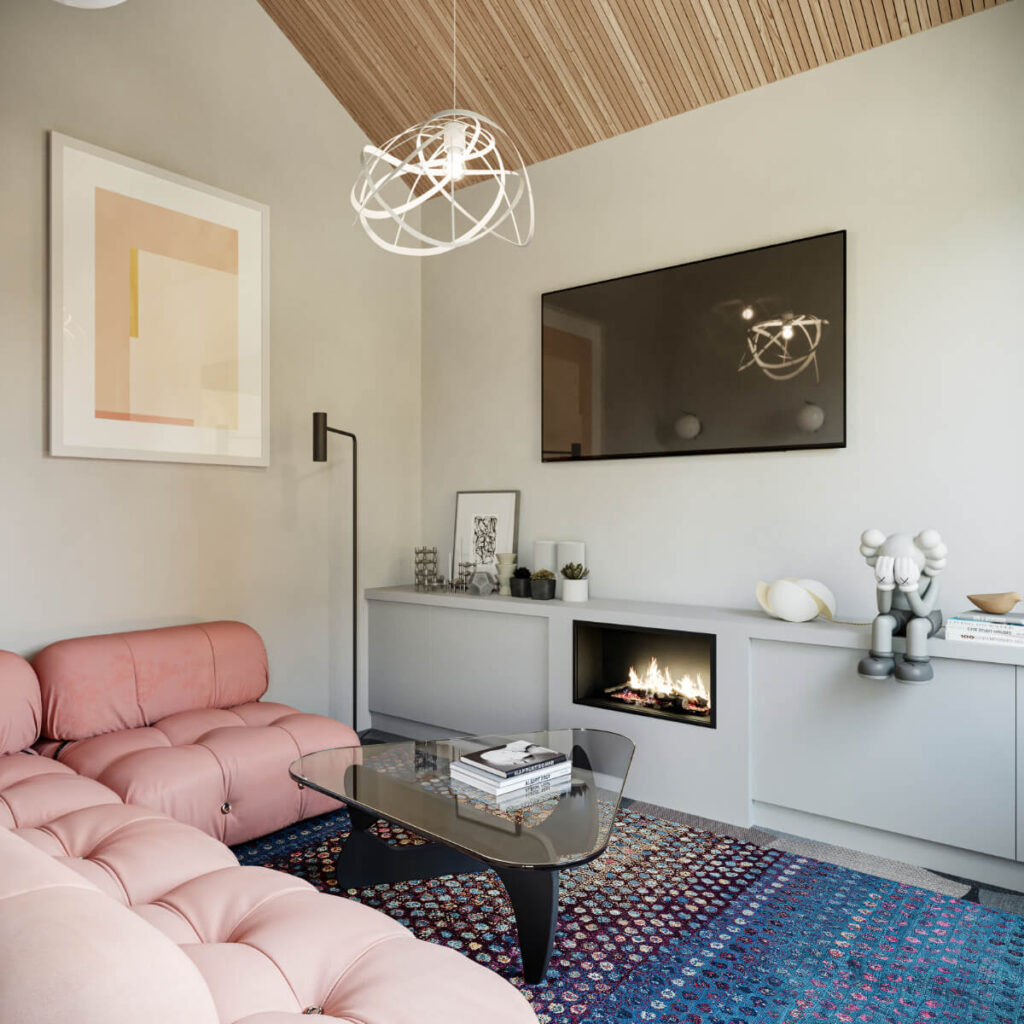
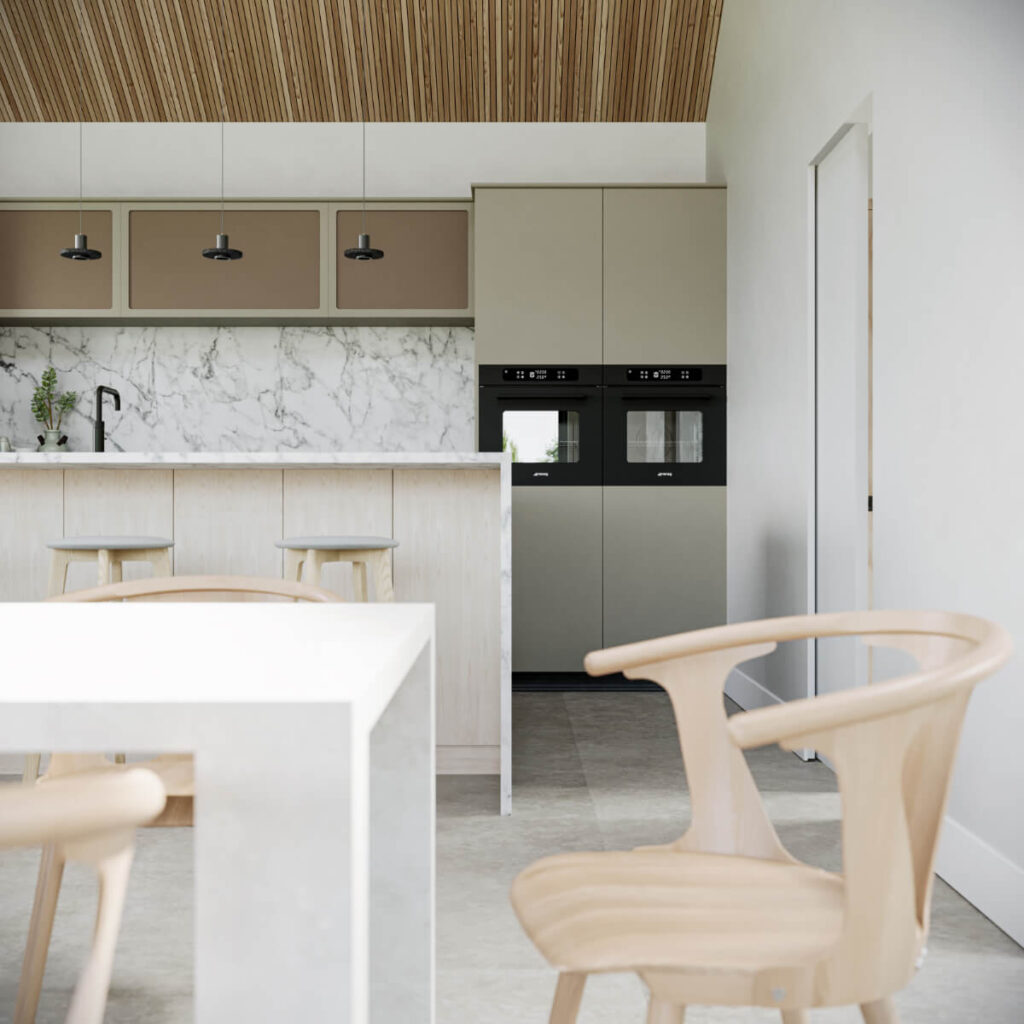
Landscaping & External Areas
Beyond the architectural design, there was a need to refine the garden and external area design, ensuring a strong connection between the homes and the surrounding landscape. The work included optimising site levels to reduce the need for extensive groundworks, minimising retaining structures to make the outdoor spaces more natural and cost-effective, and enhancing outdoor living areas to ensure that gardens, terraces, and patios integrate seamlessly with the homes’ contemporary aesthetic.
This careful landscape-led approach helps soften the visual impact of the new dwellings, allowing them to sit comfortably within the Green Belt setting.
Project Team & Delivery for Bespoke New-Build Dwellings Wiltshire
Ewan, while working at Bright Studio and currently with TEA Architects, has worked closely with a highly skilled project team, collaborating with McIntosh DBR Works (Contractor), M2 Structural Engineers (Structural Engineer), Context Planning (Planning Consultants), ARC.PD (Client), and PW3D (3D Visuals).
By coordinating structural, planning, and sustainability elements, we have helped ensure a smooth design-to-construction transition, keeping the project on track for completion in late 2025. For other projects similar to this, why not check out our Contemporary Green Belt Home project.
